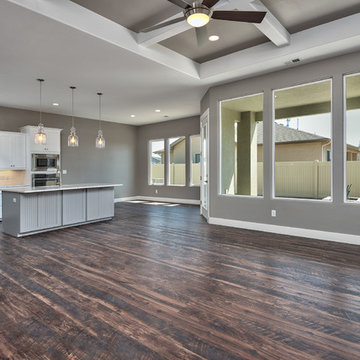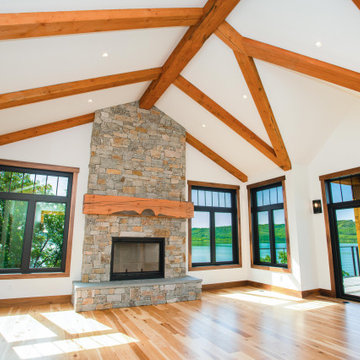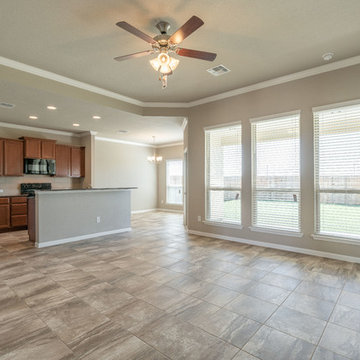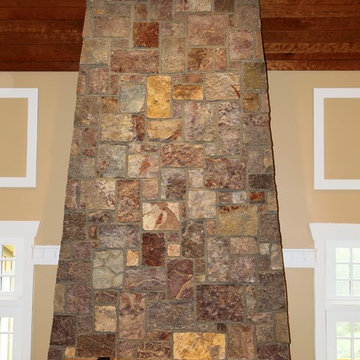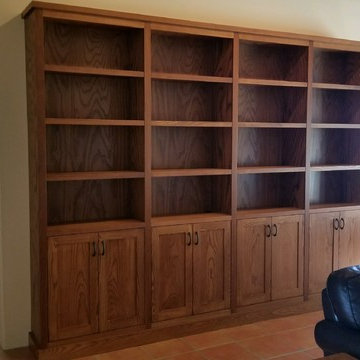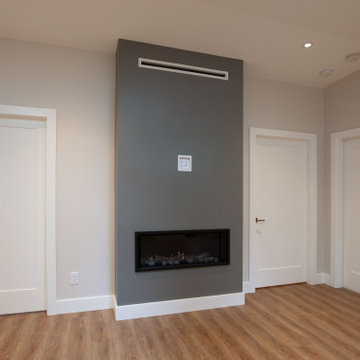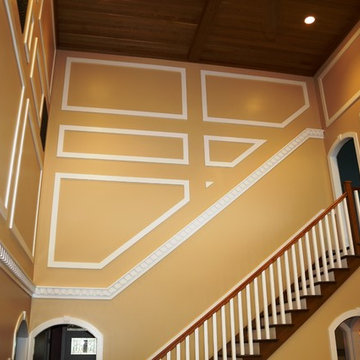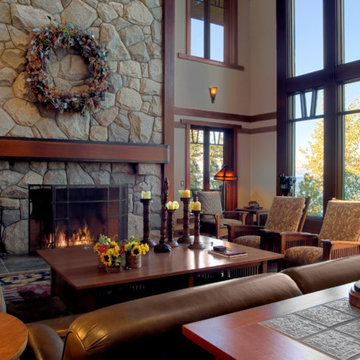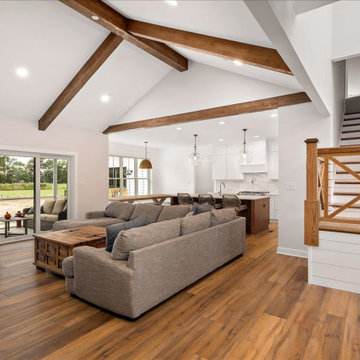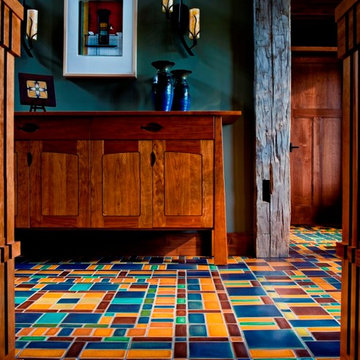Arts and Crafts Living Room Design Photos with Multi-Coloured Floor
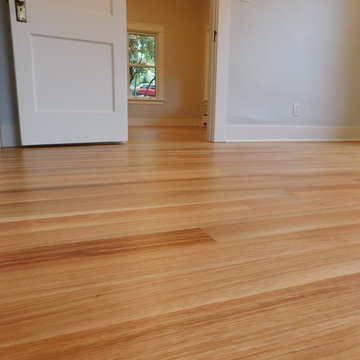
Really Gorgeous # 1 common Quartersawn White Oak install throughout this nice crtaftsman bungalow
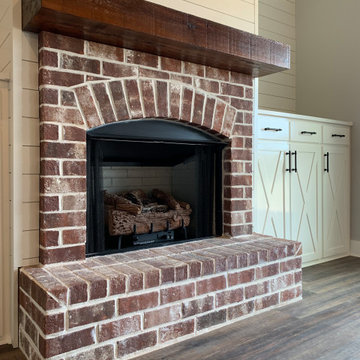
This custom built cabinet and fireplace sets beautifully in this farm house with all the shiplap on the walls bringing in the entire look.
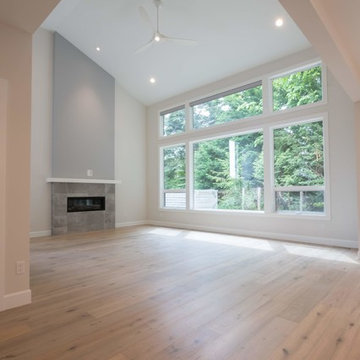
Driftwood Custom Home was constructed on vacant property between two existing houses in Chemainus, BC. This type of project is a form of sustainable land development known as an Infill Build. These types of building lots are often small. However, careful planning and clever uses of design allowed us to maximize the space. This home has 2378 square feet with three bedrooms and three full bathrooms. Add in a living room on the main floor, a separate den upstairs, and a full laundry room and this custom home still feels spacious!
The kitchen is bright and inviting. With white cabinets, countertops and backsplash, and stainless steel appliances, the feel of this space is timeless. Similarly, the master bathroom design features plenty of must-haves. For instance, the bathroom includes a shower with matching tile to the vanity backsplash, a double floating vanity, heated tiled flooring, and tiled walls. Together with a flush mount fireplace in the master bedroom, this is an inviting oasis of space.
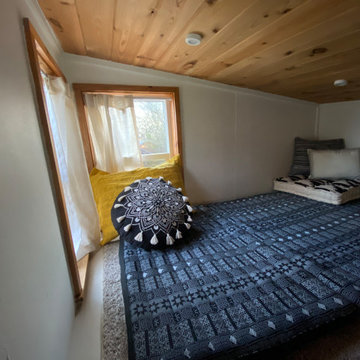
Interior and Exterior Renovations to existing HGTV featured Tiny Home. We modified the exterior paint color theme and painted the interior of the tiny home to give it a fresh look. The interior of the tiny home has been decorated and furnished for use as an AirBnb space. Outdoor features a new custom built deck and hot tub space.
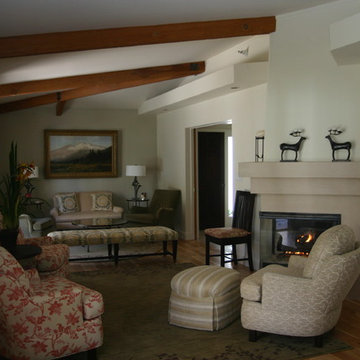
Interior decorating and remodel, new drywall ceilings, plaster fireplace surround, new custom furnishings and draperies, new pendant lighting
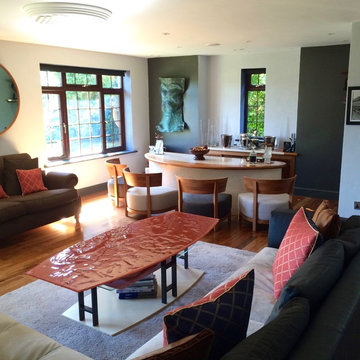
Interior Design for Living Room of Country House:
- Bar designed with lowered floor at rear and low-level seating to reduce bulk of this item within the Living Room.
- Custom Design of Glass-topped coffee table.
Photo : Colin Brown
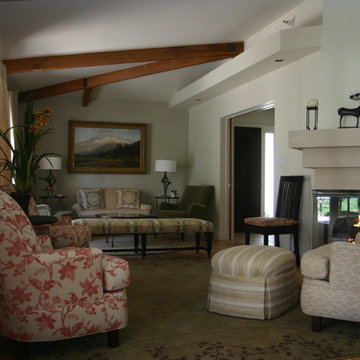
Interior decorating and remodel, new drywall ceilings, plaster fireplace surround, new custom furnishings and draperies, new pendant lighting

Living Room in detached garage apartment.
Photographer: Patrick Wong, Atelier Wong
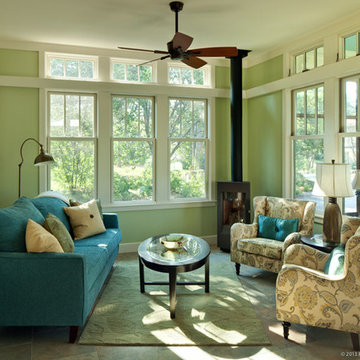
Living Room
Photographer: Patrick Wong, Atelier Wong
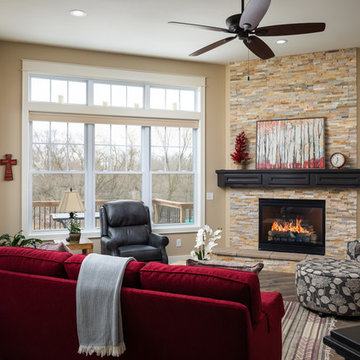
DJZ Photography
This comfortable gathering room exhibits 11 foot ceilings as well as an alluring corner stone to ceiling fireplace. The home is complete with 5 bedrooms, 3.5-bathrooms, a 3-stall garage and multiple custom features giving you and your family over 3,000 sq ft of elegant living space with plenty of room to move about, or relax.
Arts and Crafts Living Room Design Photos with Multi-Coloured Floor
4
