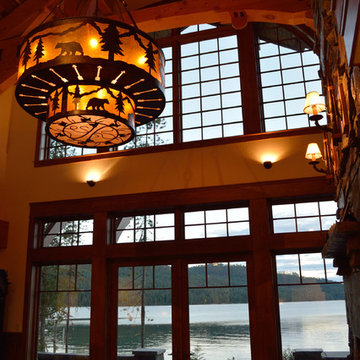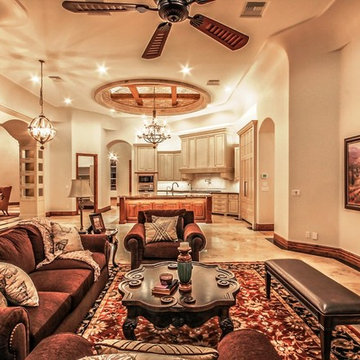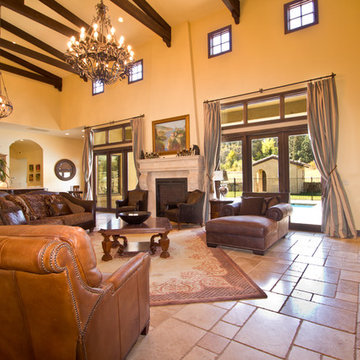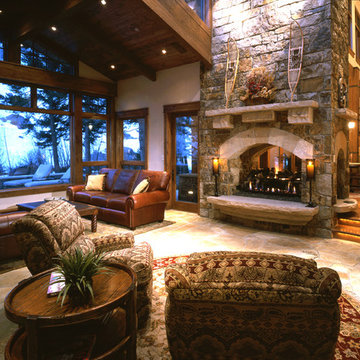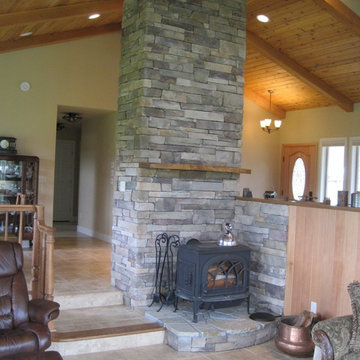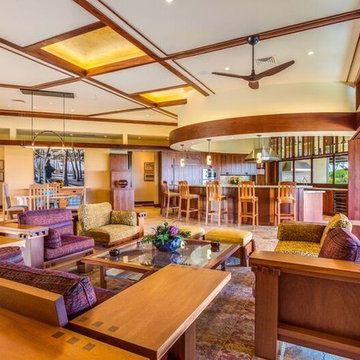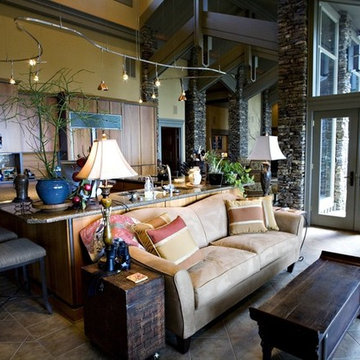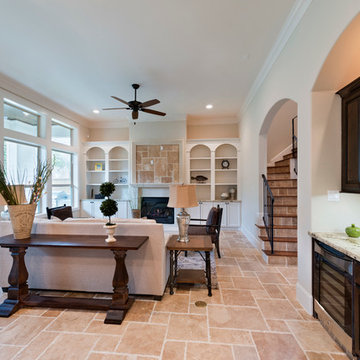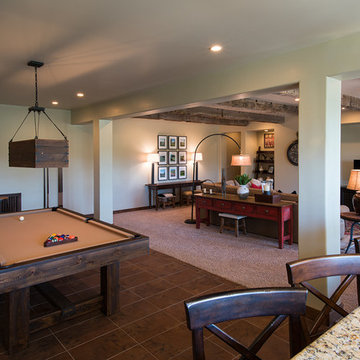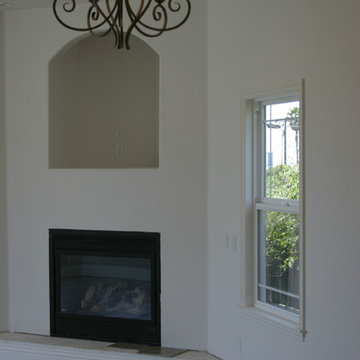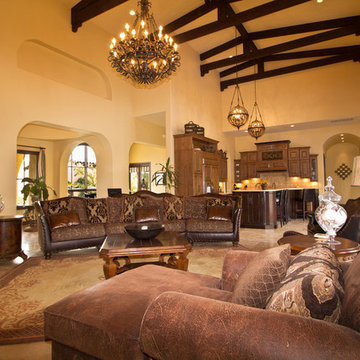Arts and Crafts Living Room Design Photos with Travertine Floors
Refine by:
Budget
Sort by:Popular Today
1 - 20 of 23 photos
Item 1 of 3
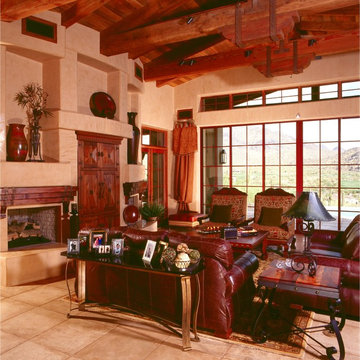
This luxurious ranch style home was built by Fratantoni Luxury Estates and designed by Fratantoni Interior Designers.
Follow us on Pinterest, Facebook, Twitter and Instagram for more inspiring photos!
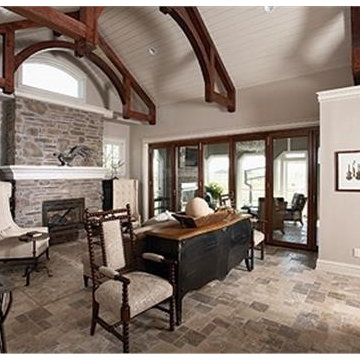
The kitchen opens to a great room in this open Craftsman floorplan. Exposed ceiling beams add an air of rustic character to the space.
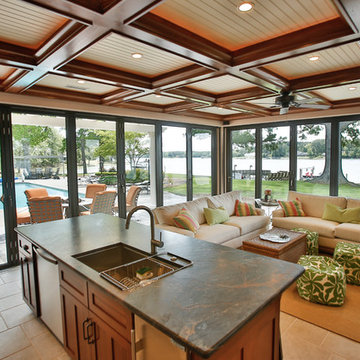
This was an addition to an existing house to expand the size of the kitchen and raise the ceiling. We also constructed an outdoor kitchen with collapsing glass walls and a slate roof.
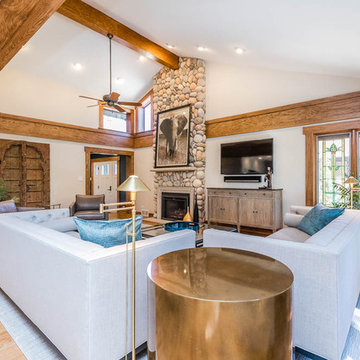
Neil Sy Photography, furniture layout and design concept by Patryce Schlossberg, Ethan Allen.
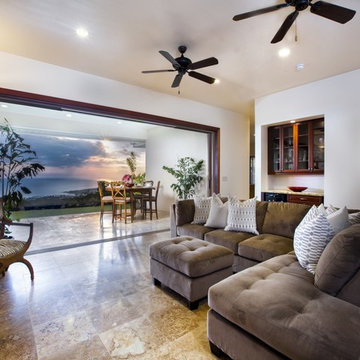
Conveniently located minutes from downtown Kailua-Kona, this quality custom home located in Melelani View Estates offers spectacular ocean and coastline views. Built in 2007 with quality craftsmanship, this outstanding residence was designed for indoor-outdoor living complimented with high quality finishes and appliances. The infinity-pool with its shallow pool deck for lounging, an outdoor kitchen and large covered lanai are surrounded by total privacy makes this exceptional residence perfect for entertaining.
The home’s split floor plan provides additional privacy to the master suite. The large windows of the master suite provide impressive ocean views that can be enjoyed from its own lani. This property offers several features and upgrades that can only be appreciated by previewing the property in person.
Melelani View Estates is a quiet subdivision that consists of only 18 lots. With no association dues, this is a terrific option for buyers who seek a peaceful community that is in close proximity to town and exceptional beaches.
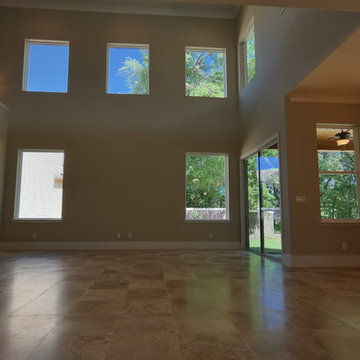
This stunning great room has 23 foot ceilings and ample natural light! It has a separate space for a large dining table and plenty of room for large comfy couches and hanging out with family and friends.
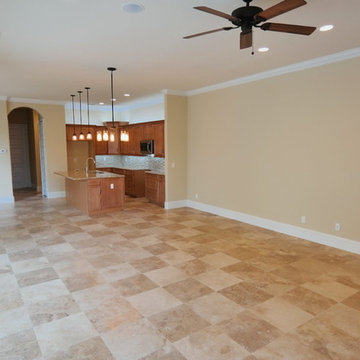
This bright and open great room has Travertine floors throughout! There is room for large living room furniture, a formal dining set, and another casual kitchen table in the eat in kitchen. Talk about room for entertaining!
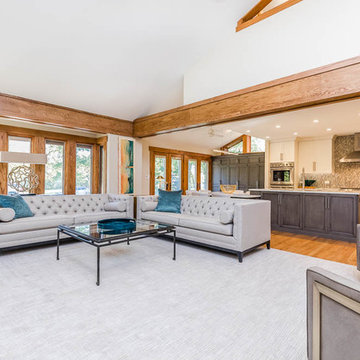
Neil Sy Photography, furniture layout and design concept by Patryce Schlossberg, Ethan Allen.
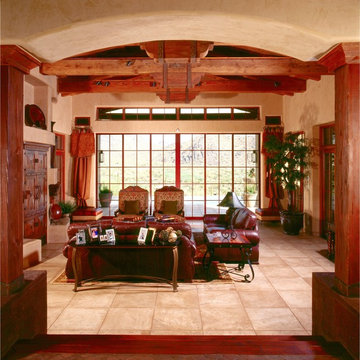
This luxurious ranch style home was built by Fratantoni Luxury Estates and designed by Fratantoni Interior Designers.
Follow us on Pinterest, Facebook, Twitter and Instagram for more inspiring photos!
Arts and Crafts Living Room Design Photos with Travertine Floors
1
