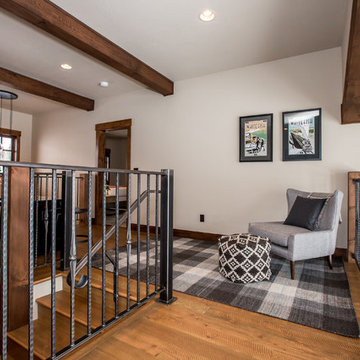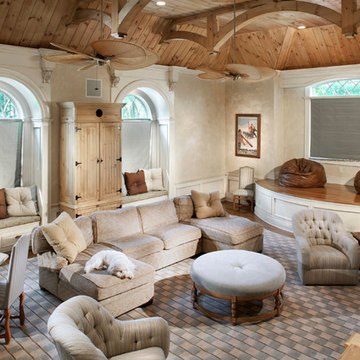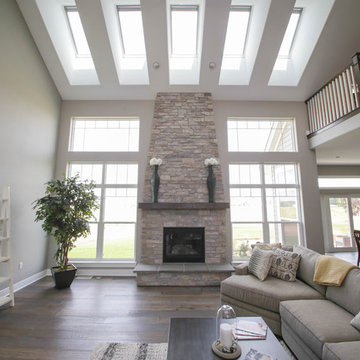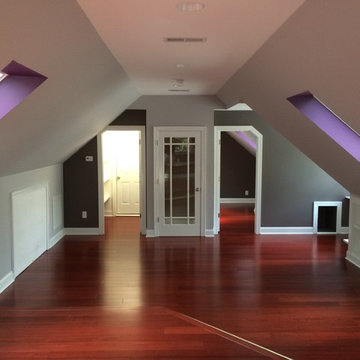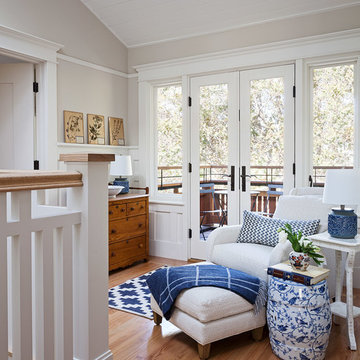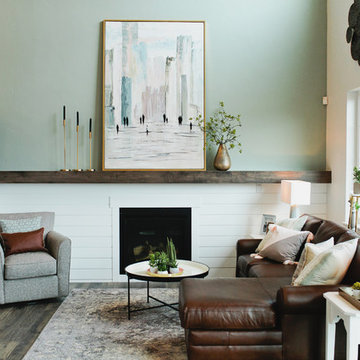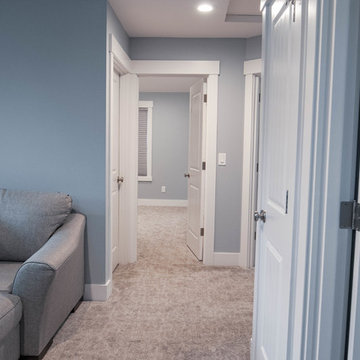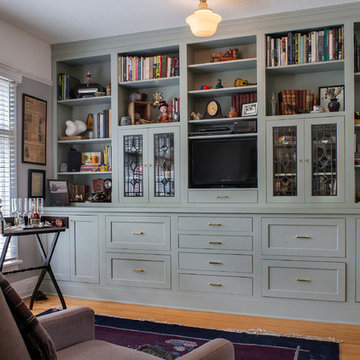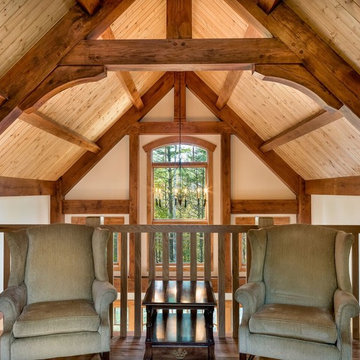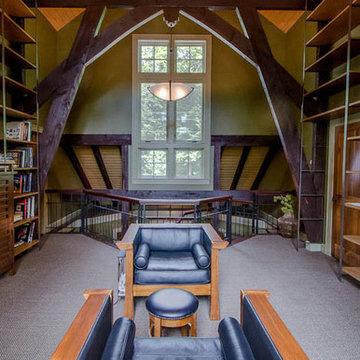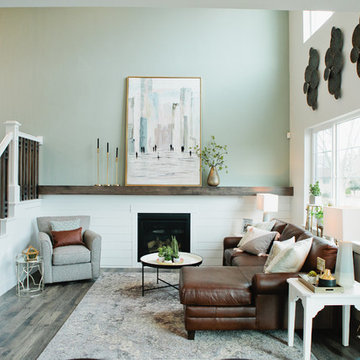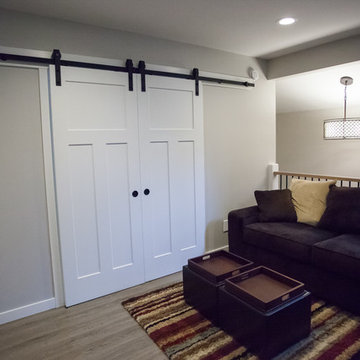Arts and Crafts Loft-style Family Room Design Photos

The Augusta II plan has a spacious great room that transitions into the kitchen and breakfast nook, and two-story great room. To create your design for an Augusta II floor plan, please go visit https://www.gomsh.com/plan/augusta-ii/interactive-floor-plan
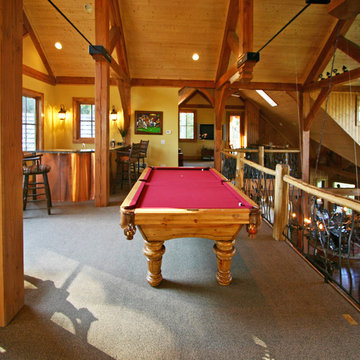
A custom designed timber frame home, with craftsman exterior elements, and interior elements that include barn-style open beams, hardwood floors, and an open living plan. The Meadow Lodge by MossCreek is a beautiful expression of rustic American style for a discriminating client.

For this project we did a small bathroom/mud room remodel and main floor bathroom remodel along with an Interior Design Service at - Hyak Ski Cabin.
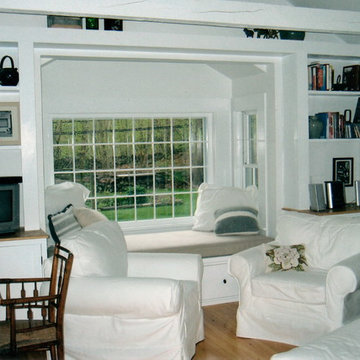
This is our Custom Design Studio House. It is approximately 300 square feet around. The interior is equipped with built in furniture to ensure maximum, efficient use of space. The price of this house is 250.00 per square foot.
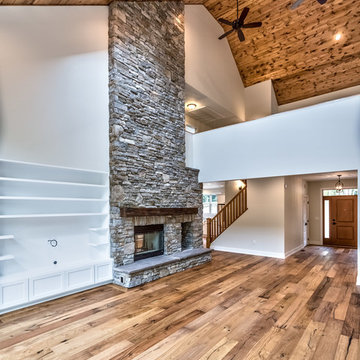
2 story, double sided, stone fireplace. Grand vaulted ceiling with skylights
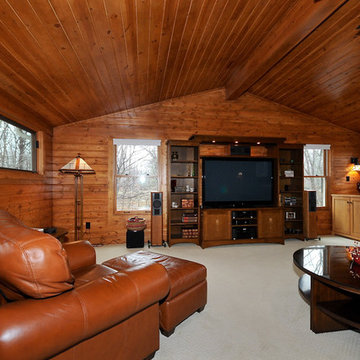
light maple cabinets
Leather Sofa- Hancock & Moore/ Randall Allan
Leather Chair, side table, entertainment center, art glass lamps- homeowner's original, Stickley
Side Table and Coffee Table- Hickory Chair Co.
Daybeds- Custom upholstery covers. William Morris fabric
Lighted Fan- Monte Carlo Fans
Wall Sconces- Meyda art glass
floor- Downs "Beautiful Dreamer" in Eggshell
floor lamps- Sonneman pharmacy style lamps
windows- Pella, Hunter Douglas cellular shades at either side of entertainment center
cabinet hardware, cast bronze- Shaub/ Assa Abloy
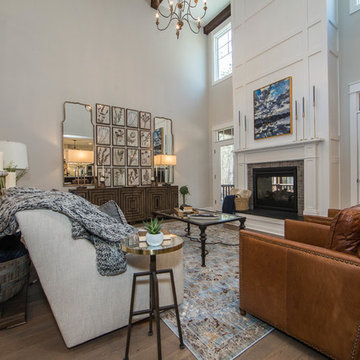
The Augusta II plan has a spacious great room that transitions into the kitchen and breakfast nook, and two-story great room. To create your design for an Augusta II floor plan, please go visit https://www.gomsh.com/plan/augusta-ii/interactive-floor-plan
Arts and Crafts Loft-style Family Room Design Photos
1
