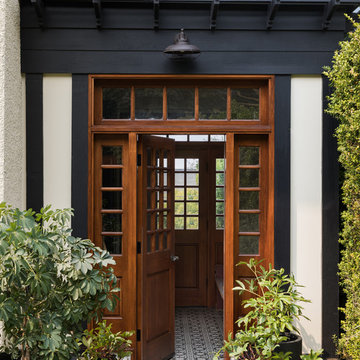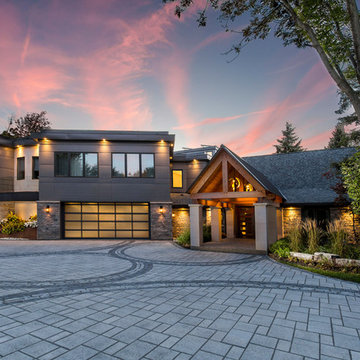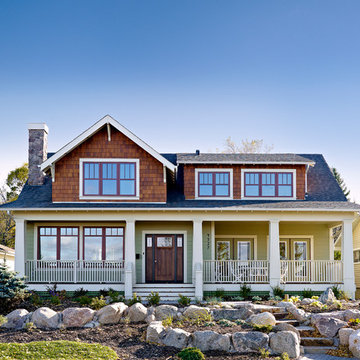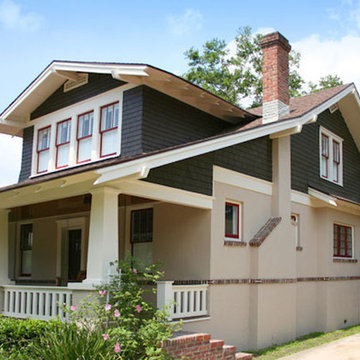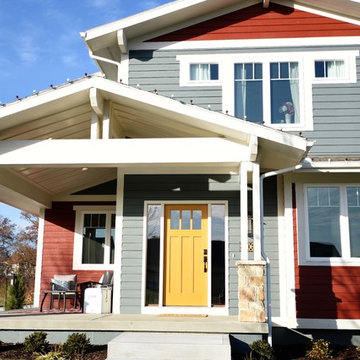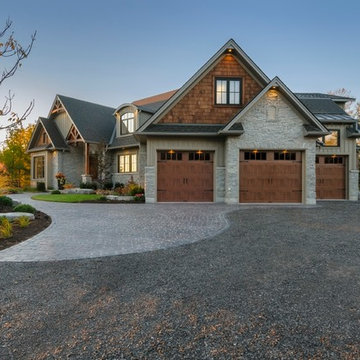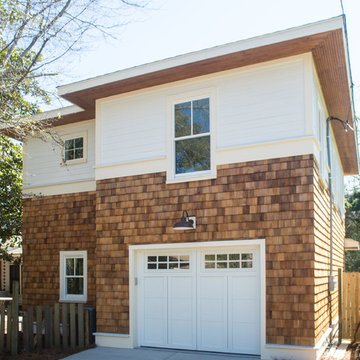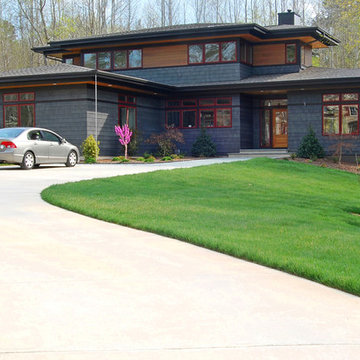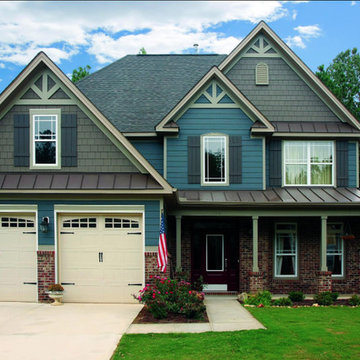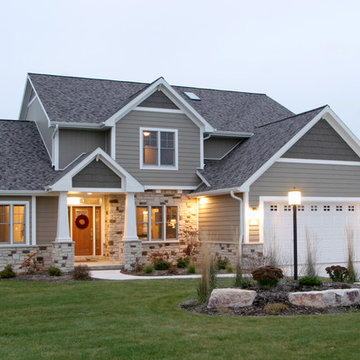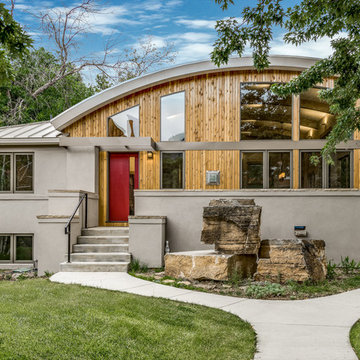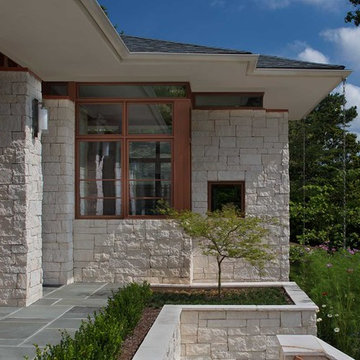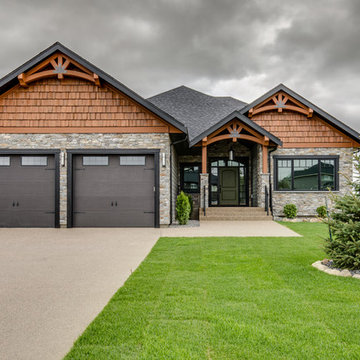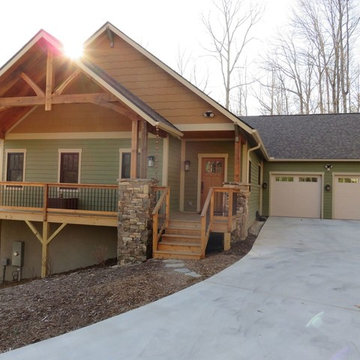Arts and Crafts Multi-Coloured Exterior Design Ideas
Refine by:
Budget
Sort by:Popular Today
1 - 20 of 1,068 photos
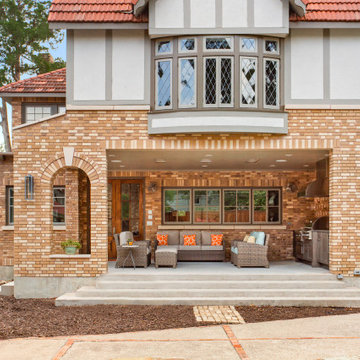
Part of an addition on the back of the home, this outdoor kitchen space is brand new to a pair of homeowners who love to entertain, cook, and most important to this space - grill. A new covered back porch makes space for an outdoor living area along with a highly functioning kitchen.
Cabinets are from NatureKast and are Weatherproof outdoor cabinets. The appliances are mostly from Blaze including a 34" Pro Grill, 30" Griddle, and 42" vent hood. The 30" Warming Drawer under the griddle is from Dacor. The sink is a Blanco Quatrus single-bowl undermount.
The other major focal point is the brick work in the outdoor kitchen and entire exterior addition. The original brick from ACME is still made today, but only in 4 of the 6 colors in that palette. We carefully demo'ed brick from the existing exterior wall to utilize on the side to blend into the existing brick, and then used new brick only on the columns and on the back face of the home. The brick screen wall behind the cooking surface was custom laid to create a special cross pattern. This allows for better air flow and lets the evening west sun come into the space.

The exterior of the home had multiple repairs undertaken to ensure its longevity and new landscaping was installed to bring the house to an easier maintenance level for the homeowner. Custom features like the mailbox and the railings along the front deck were designed to enhance the Asian flair of this bungalow. Rocks and water features were added throughout the landscaping to bring additional Asian influences to the home.
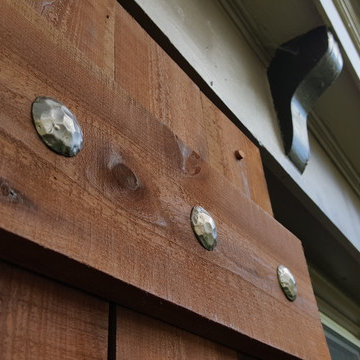
Detail shot: Client was going for a rustic/medeival look, which we achieved by lightly sanding the rough-sawn texture, torching knots/imprefections to highlight and contrast, and applying two coats of stain/sealer. Client opted for exterior mount (non-operable) shutters, which are secured to the brick with masonry fasteners at the corners, and countersunk below the face of the shutter. Cedar plugs (visible in upper right corner) are then glued in place over the fastener head, and chiseled/sanded smooth before touch-up stain is applied.
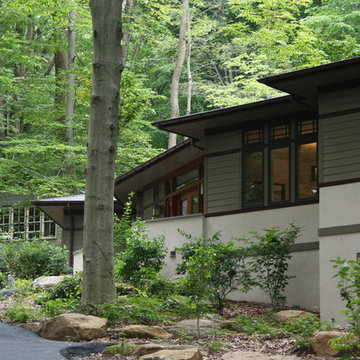
This new construction took advantage of a woodland setting and is a contemporary take on the Mission style.
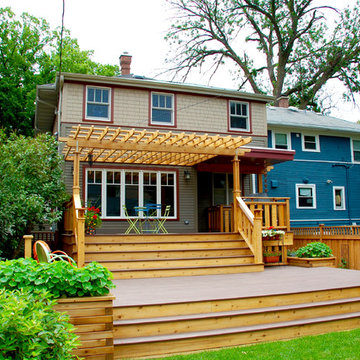
Craftsman Style House in Oak Park Exterior Remodel, IL. Siding & Windows Group installed James HardiePlank Select Cedarmill Lap Siding in ColorPlus Technology Colors Khaki Brown and HardieShingle StraightEdge Siding in ColorPlus Technology Color Timber Bark for a beautiful mix. We installed HardieTrim Smooth Boards in ColorPlus Technology Color Countrylane Red. Also remodeled Front Entry Porch and Built the back Cedar Deck. Homeowners love their transformation.
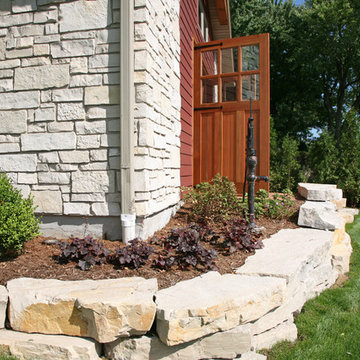
This East Troy home on Booth Lake had a few drainage issues that needed to be resolved, but one thing was clear, the homeowners knew with the proper design features, their property had amazing potential to be a fixture on the lake.
Starting with a redesign of the backyard, including retaining walls and other drainage features, the home was then ready for a radical facelift. We redesigned the entry of the home with a timber frame portico/entryway. The entire portico was built with the old-world artistry of a mortise and tenon framing method. We also designed and installed a new deck and patio facing the lake, installed an integrated driveway and sidewalk system throughout the property and added a splash of evening effects with some beautiful architectural lighting around the house.
A Timber Tech deck with Radiance cable rail system was added off the side of the house to increase lake viewing opportunities and a beautiful stamped concrete patio was installed at the lower level of the house for additional lounging.
Lastly, the original detached garage was razed and rebuilt with a new design that not only suits our client’s needs, but is designed to complement the home’s new look. The garage was built with trusses to create the tongue and groove wood cathedral ceiling and the storage area to the front of the garage. The secondary doors on the lakeside of the garage were installed to allow our client to drive his golf cart along the crushed granite pathways and to provide a stunning view of Booth Lake from the multi-purpose garage.
Photos by Beth Welsh, Interior Changes
Arts and Crafts Multi-Coloured Exterior Design Ideas
1
