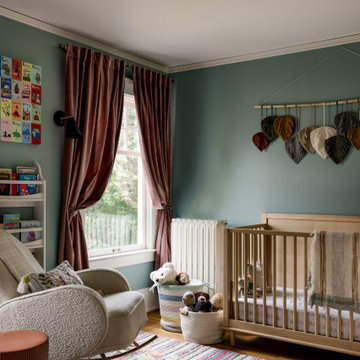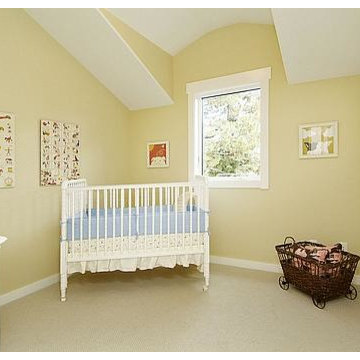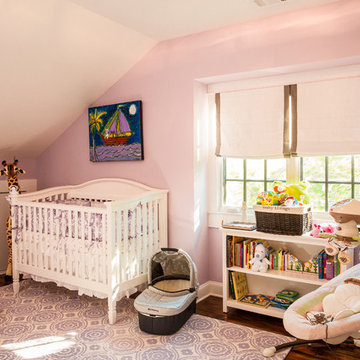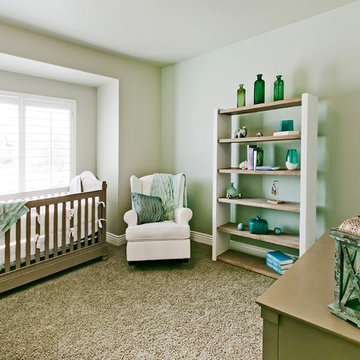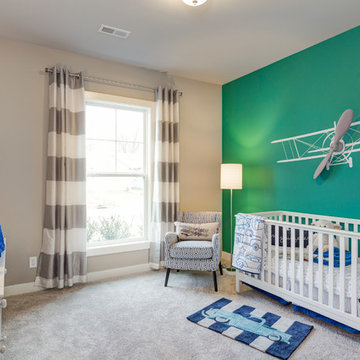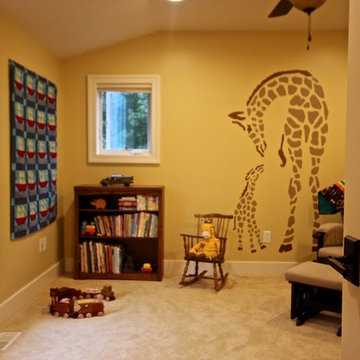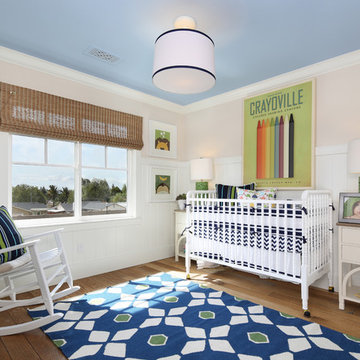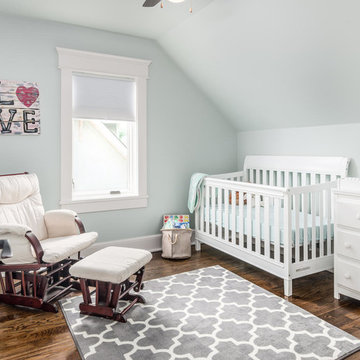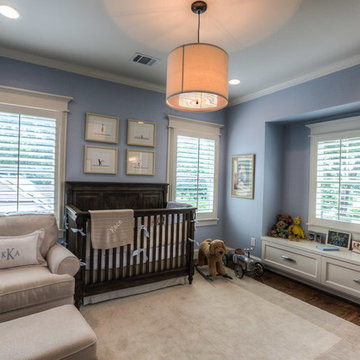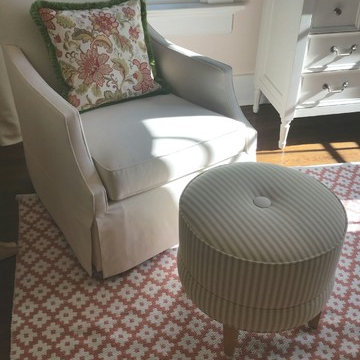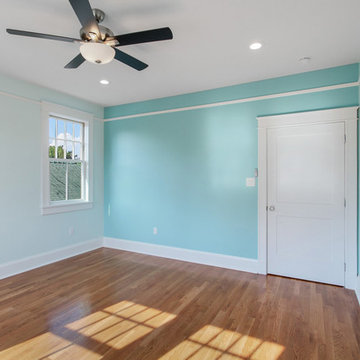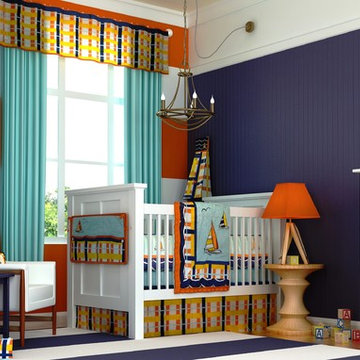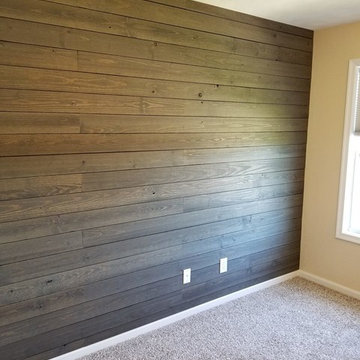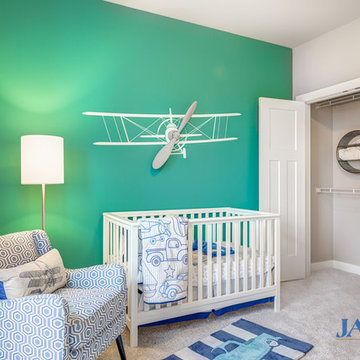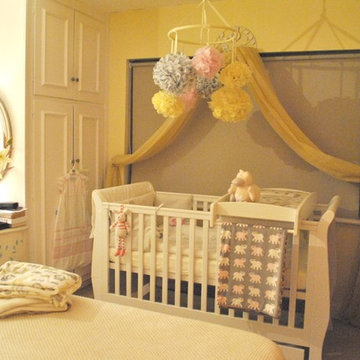Arts and Crafts Nursery Design Ideas
Refine by:
Budget
Sort by:Popular Today
1 - 20 of 296 photos
Item 1 of 2
Find the right local pro for your project
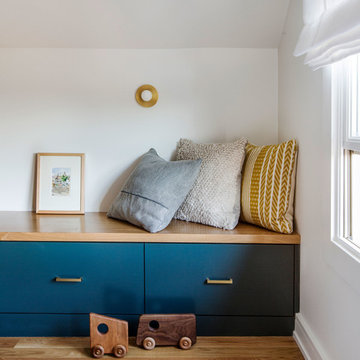
When Casework first met this 550 square foot attic space in a 1912 Seattle Craftsman home, it was dated and not functional. The homeowners wanted to transform their existing master bedroom and bathroom to include more practical closet and storage space as well as add a nursery. The renovation created a purposeful division of space for a growing family, including a cozy master with built-in bench storage, a spacious his and hers dressing room, open and bright master bath with brass and black details, and a nursery perfect for a growing child. Through clever built-ins and a minimal but effective color palette, Casework was able to turn this wasted attic space into a comfortable, inviting and purposeful sanctuary.
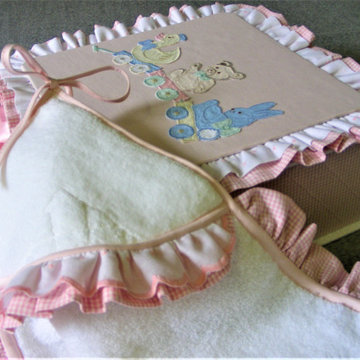
Hooded bath towel. Embroidered girl baby gift set: handmade box covered with pique and English cotton fabrics. Set includes baby blanket and hooded bath towel. Box was done by Sally Kent with the cover and set itself made by Solomonic Couture. Exquisite work and unique gift for baby girl. The box can be used as a keepsake baby memento.
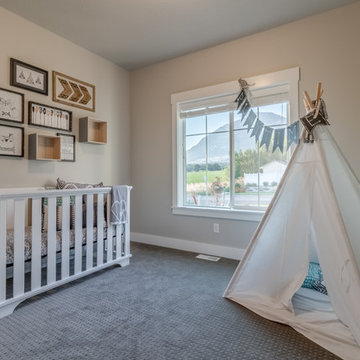
This Visionary Homes Cambridge home plan is simply breathtaking. It features grand windows, an open-floor plan and a grand master suite. You’ll love the open feel of this beautiful home. Call Visionary Homes for details on construction status, plans and finishes at 435-228-4702. Agents welcome!
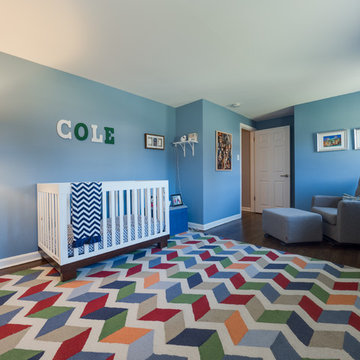
JMB Photoworks
RUDLOFF Custom Builders, is a residential construction company that connects with clients early in the design phase to ensure every detail of your project is captured just as you imagined. RUDLOFF Custom Builders will create the project of your dreams that is executed by on-site project managers and skilled craftsman, while creating lifetime client relationships that are build on trust and integrity.
We are a full service, certified remodeling company that covers all of the Philadelphia suburban area including West Chester, Gladwynne, Malvern, Wayne, Haverford and more.
As a 6 time Best of Houzz winner, we look forward to working with you on your next project.
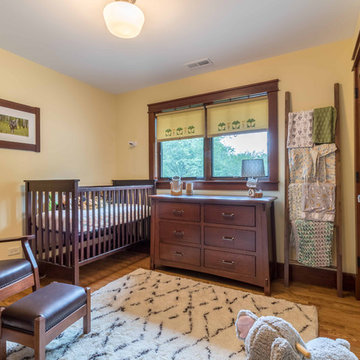
The same attention to detail is present in this adorable and timeless nursery as in the rest of the home.
Arts and Crafts Nursery Design Ideas
1
