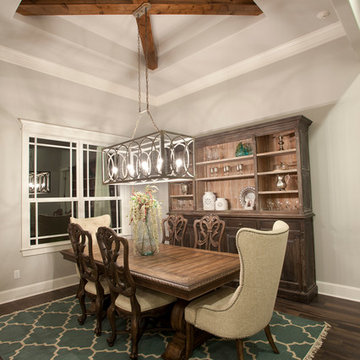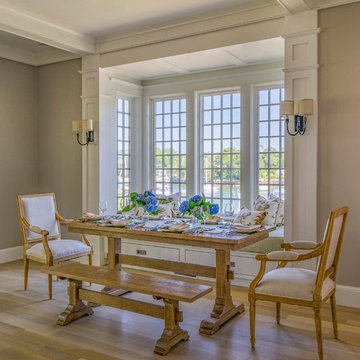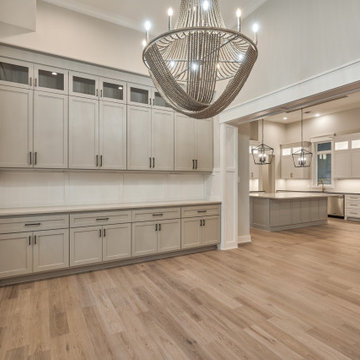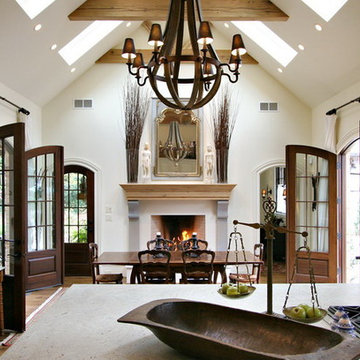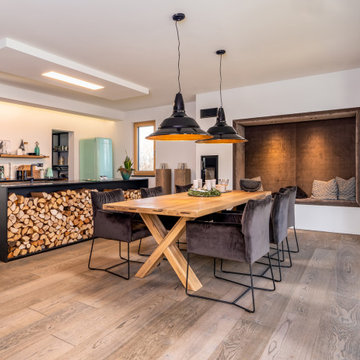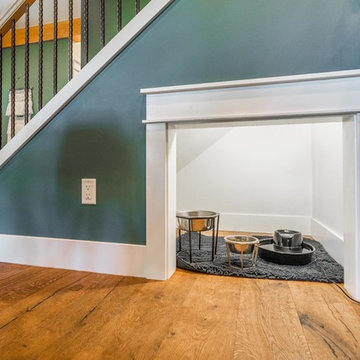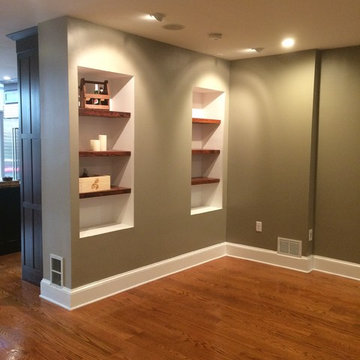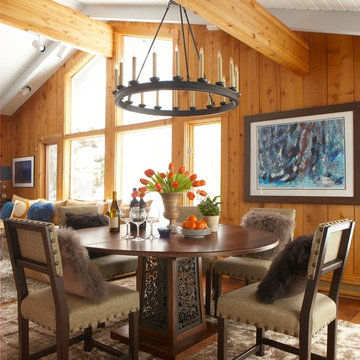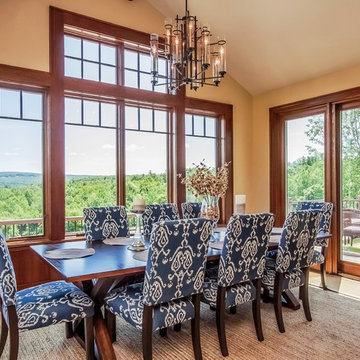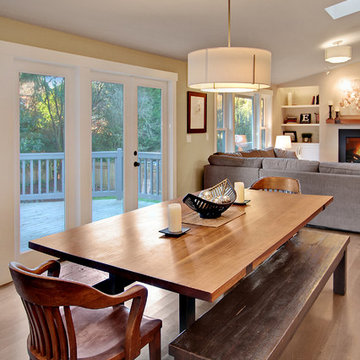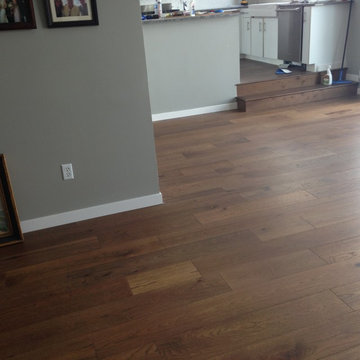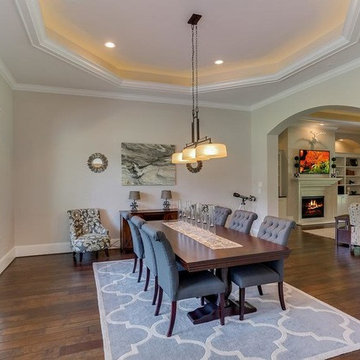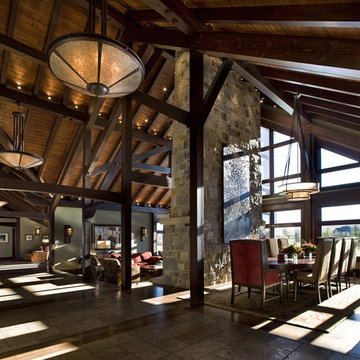Arts and Crafts Open Plan Dining Design Ideas
Refine by:
Budget
Sort by:Popular Today
61 - 80 of 1,508 photos
Item 1 of 3
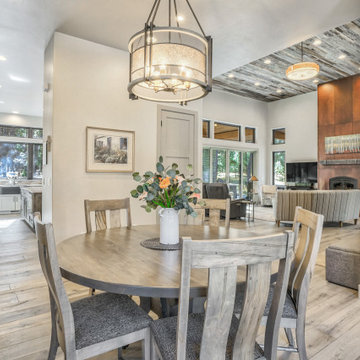
This luxurious kitchen features custom cabinets, tile backsplash, unique light fixtures, a metal hood, and a contrast wood island with light hardwood flooring.

The Dining room, while open to both the Kitchen and Living spaces, is defined by the Craftsman style boxed beam coffered ceiling, built-in cabinetry and columns. A formal dining space in an otherwise contemporary open concept plan meets the needs of the homeowners while respecting the Arts & Crafts time period. Wood wainscot and vintage wallpaper border accent the space along with appropriate ceiling and wall-mounted light fixtures.
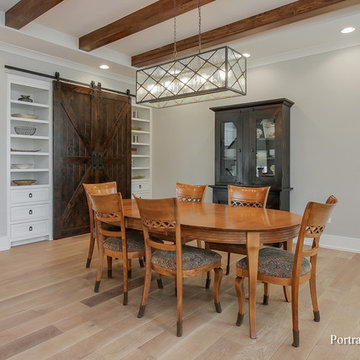
This beautiful and spacious dining room is part of an open floor plan called the Great Hall. The barn doors open to reveal extra storage and built-in desks for studying and homework, while still getting natural light from the main living space.
Meyer Design
Lakewest Custom Homes
Portraits of Home
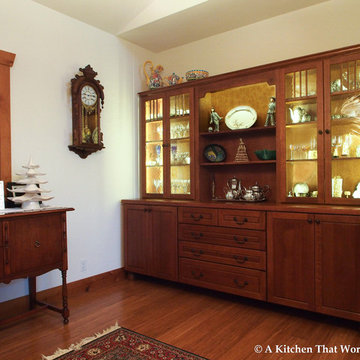
Three years after moving in, the china hutch was commissioned. The homeowners declare that it was well worth the wait!
Quarter sawn oak with a Mission finish from Dura Supreme Cabinetry blends seamlessly with the homeowner's other oak antiques.There is more than meets the eye with this custom china hutch. Roll-out shelves efficiently store multiple sets of china while the drawers keep silver and serving utensils organized. The lighted upper section highlights the collectables inside while providing wonderful mood lighting in the dining room.
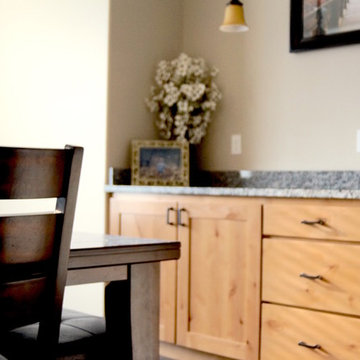
Contemporary, formal dining room with built-in cabinetry allows for simple family meals, or more formal gatherings. Open floor plan connects this space with the living room and kitchen to create an energetic atmosphere when preparing meals and hosting.
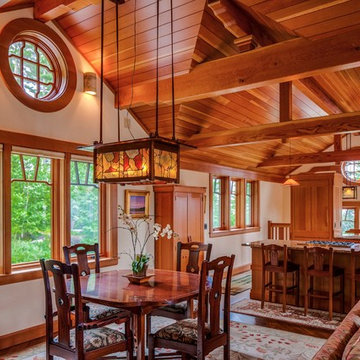
Douglass Fir beams, vertical grain Douglas Fir ceiling, trim. and cabinets. Custom reproduction Craftsmen lighting fixtures by John Hamm (www.hammstudios.com)
Custom Dining furniture by Phi Home Designs
Brian Vanden Brink Photographer
Arts and Crafts Open Plan Dining Design Ideas
4
