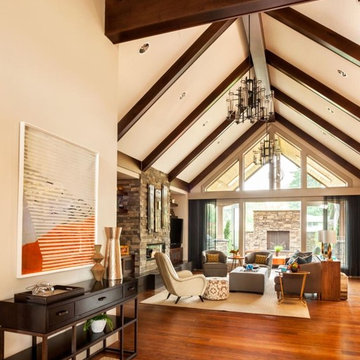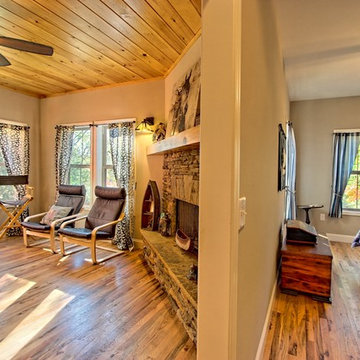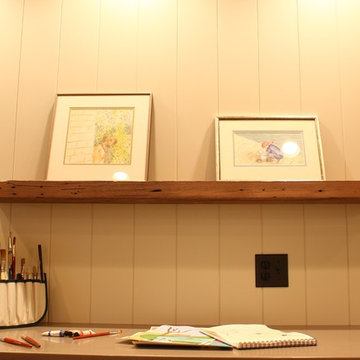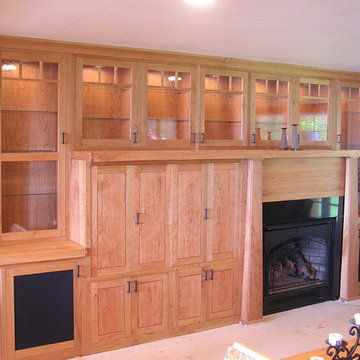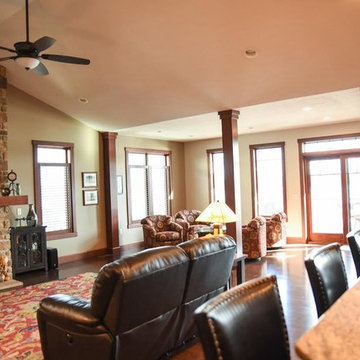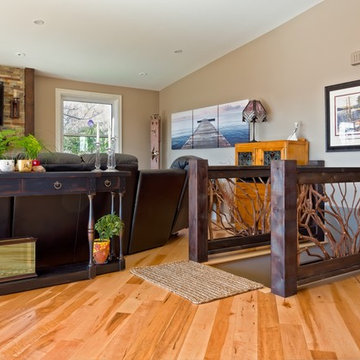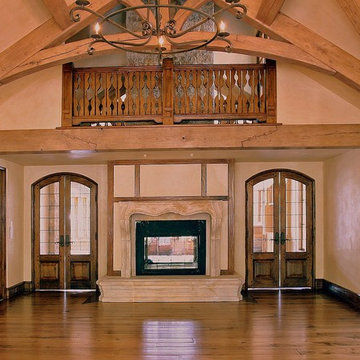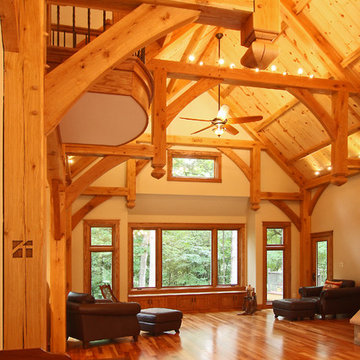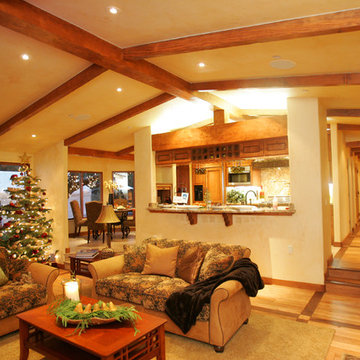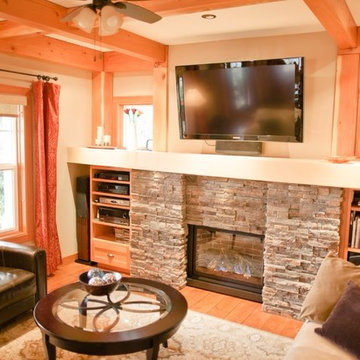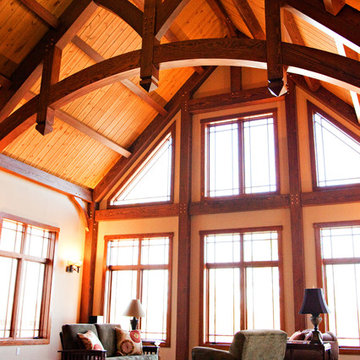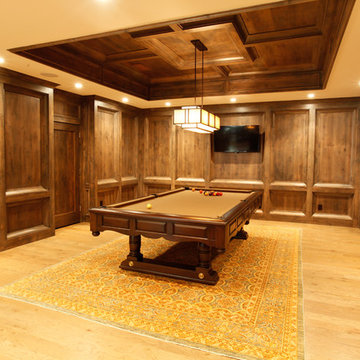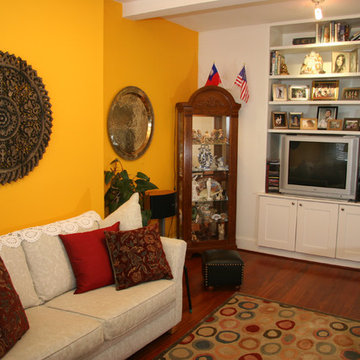Arts and Crafts Orange Family Room Design Photos

The family room is the primary living space in the home, with beautifully detailed fireplace and built-in shelving surround, as well as a complete window wall to the lush back yard. The stained glass windows and panels were designed and made by the homeowner.
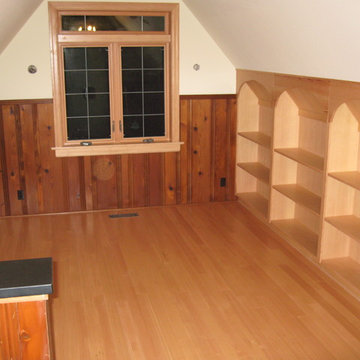
Half story with wainscotting of salvaged cedar and floor of salvaged VG Douglas Fir. Built-in shelves from VG Douglas Fir.
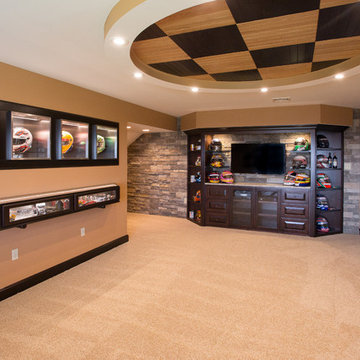
This space was orginally a bonus room when the house was built. We took this empty room and created the perfect room for these race fans!! Photo Credit to 2 Sisters Real Estate Photography.
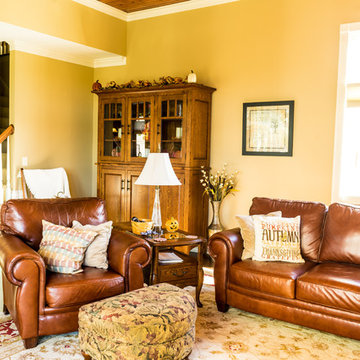
Custom Amish made cabinetry makes a statement of timeless quality.
Photo by Lift Your Eyes Photography

With 17 zones of HVAC, 18 zones of video and 27 zones of audio, this home really comes to life! Enriching lifestyles with technology. The view of the Sierra Nevada Mountains in the distance through this picture window are stunning.
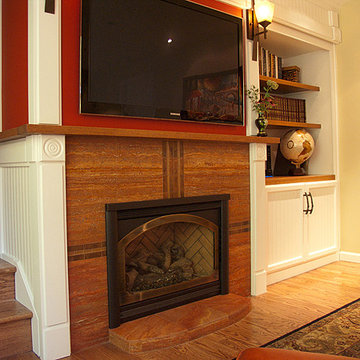
This was originally just a normal brick fireplace dissconnected from an existing wood bookcase that created separation between family room and stairwell. It now reads as a 3D entertainment unit by simply artfully adding millwork to create unity and craftsmanship along the front and end of the divider wall.
Paint, Finishes, Design & Photo:
Renee Adsitt / ColorWhiz Architectural Color Consulting
Contractor: Michael Carlin
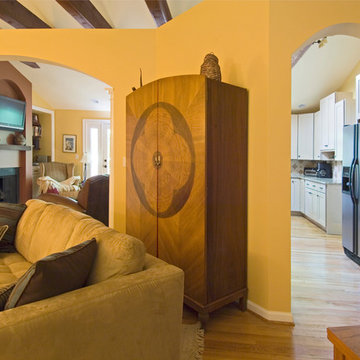
A renovation focused on the kitchen and living room areas. Photos by Marty Maxwell.
Arts and Crafts Orange Family Room Design Photos
3
