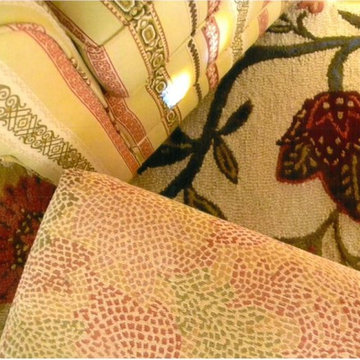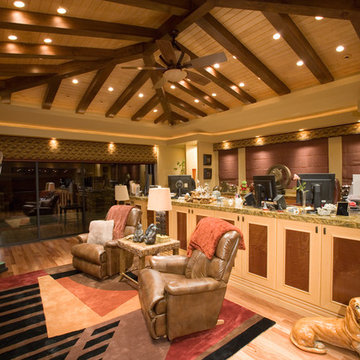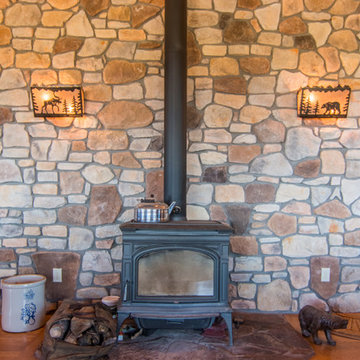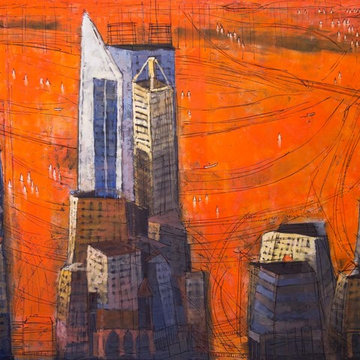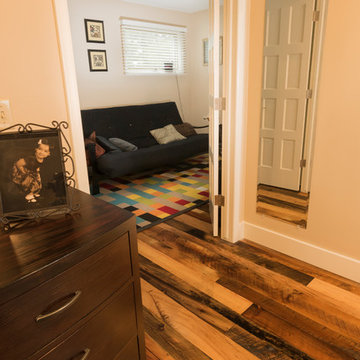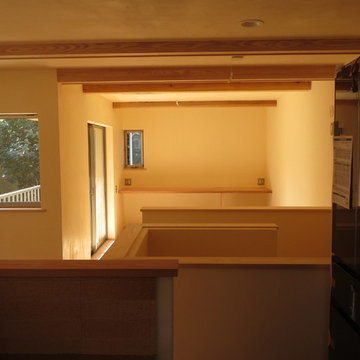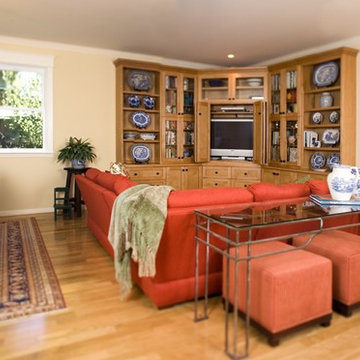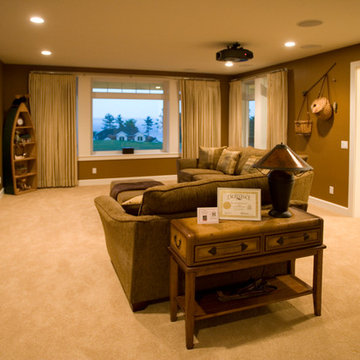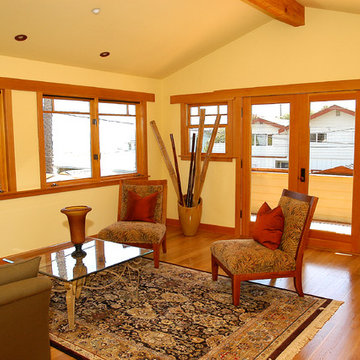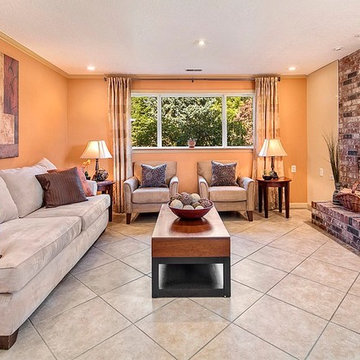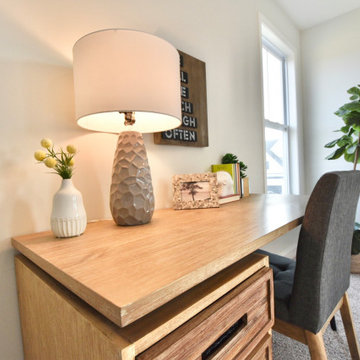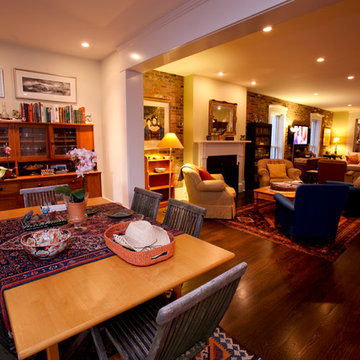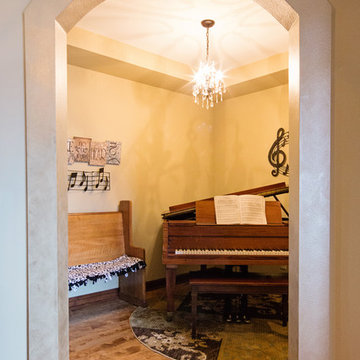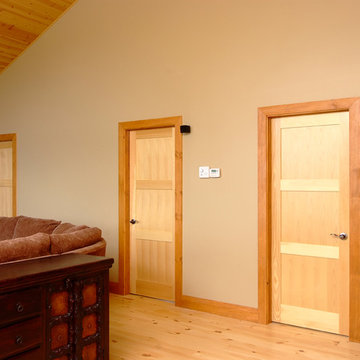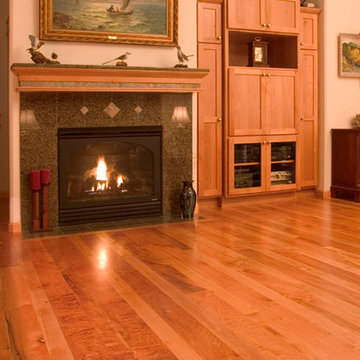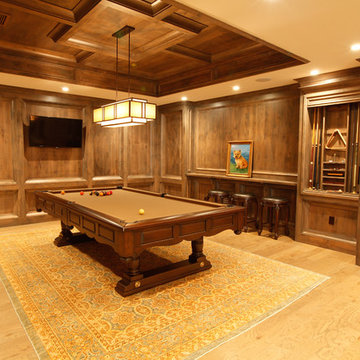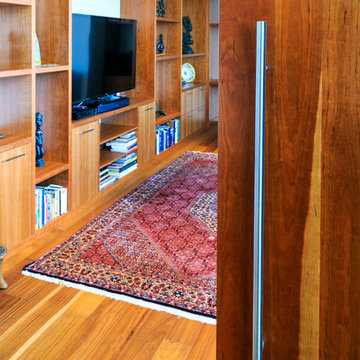Arts and Crafts Orange Family Room Design Photos
Refine by:
Budget
Sort by:Popular Today
81 - 100 of 188 photos
Item 1 of 3
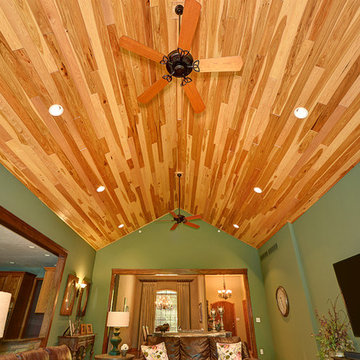
One of our absolute favorite projects! The coloring on this beautiful hickory is absolutely breathtaking. The project began with new windows energy efficient, Low-E, argon filled windows. Then the installation of custom planed, 5 inch, solid hickory created a dynamic ceiling! Last, the doorways were framed with custom milled hickory trim and were finished with a walnut stain. This ceiling makes the room come to life and creates a wonderful talking piece for this unique Great Room.
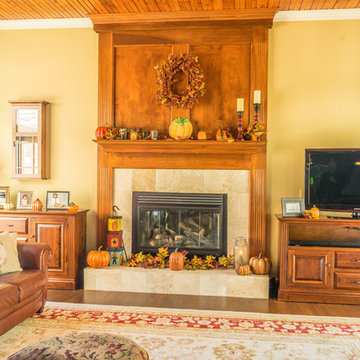
Adding custom Amish made cabinets, clock, and wool area rug ties this space together beautifully.
Photo by Lift Your Eyes Photography
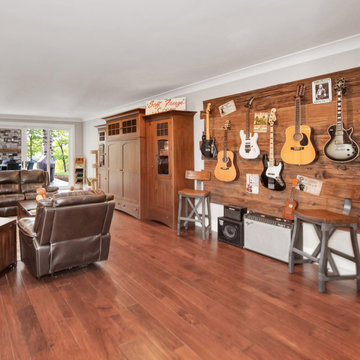
This sprawling hillside-walkout has a captivating presence with staggered gables, a cupola-accented roof, and a stone-and-shake exterior. For those that love to entertain, a formal dining room serves every dinner party need and a spacious breakfast nook provides a place for casual meals. The gourmet kitchen offers an island with prep-sink, allowing ample workspace for multiple cooks in the kitchen. A rear screened porch brings endless hours of enjoyment with a fireplace and a skylight-enhanced cathedral ceiling. The master suite boosts an attached sunroom for private relaxation, as well as a luxury bathroom and walk-in closets for two. A pantry, oversized utility room, and e-space bring a multi-functional work-center to the home. A guest suite is on the first floor, along with a study and two additional bedrooms and a rec room reside on the basement level.
Arts and Crafts Orange Family Room Design Photos
5
