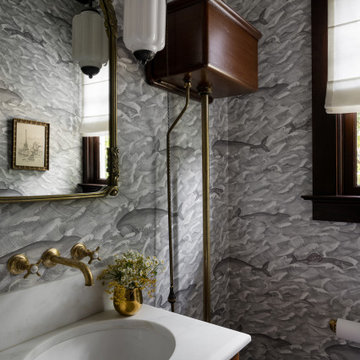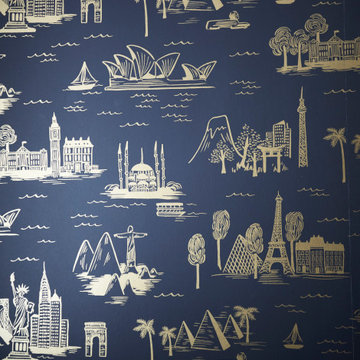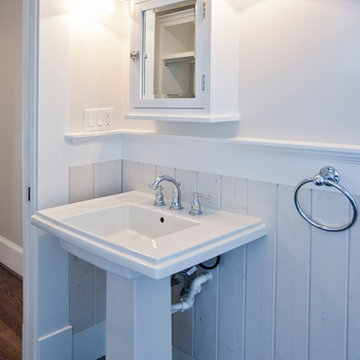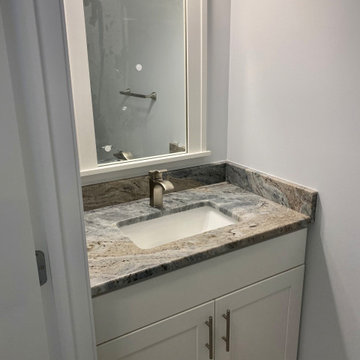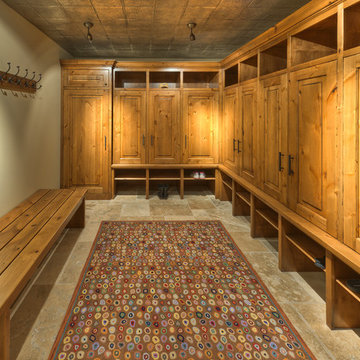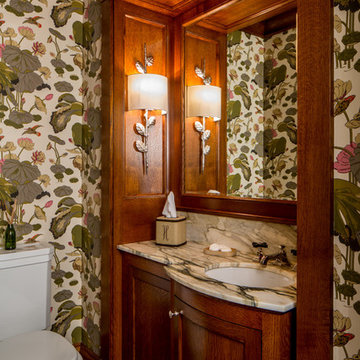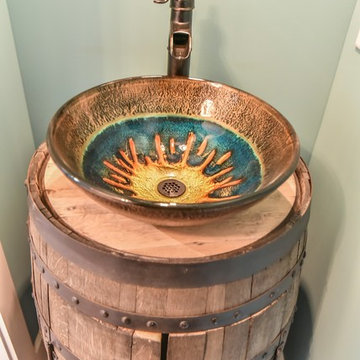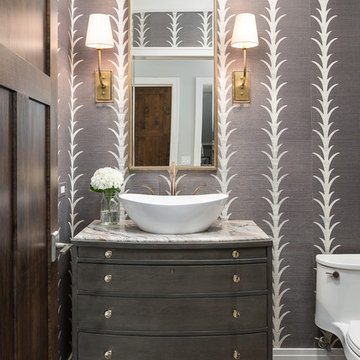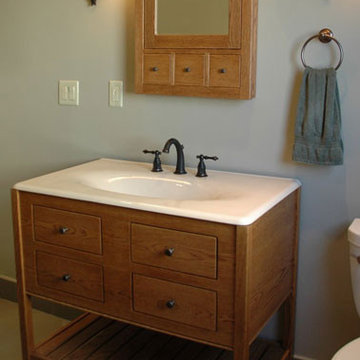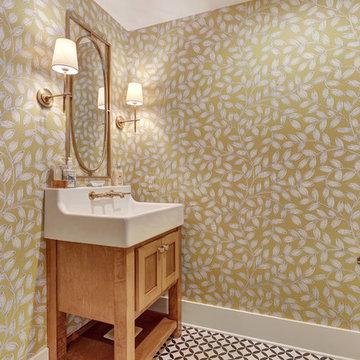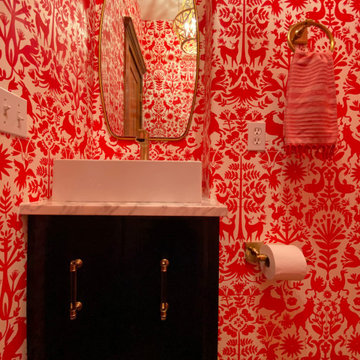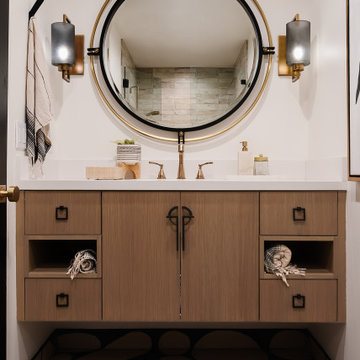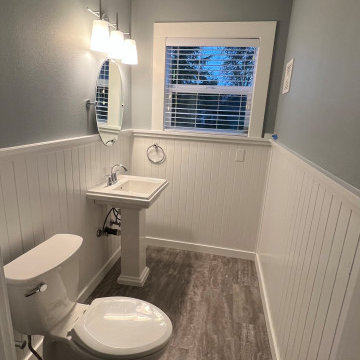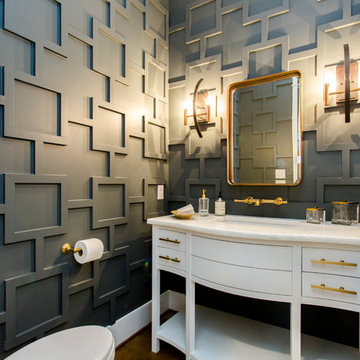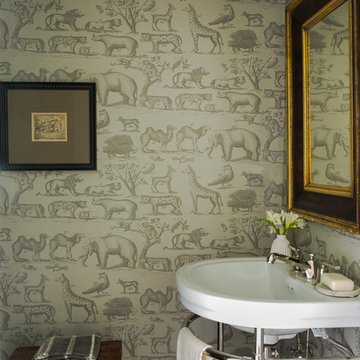Arts and Crafts Powder Room Design Ideas
Refine by:
Budget
Sort by:Popular Today
121 - 140 of 2,337 photos
Item 1 of 2
Find the right local pro for your project
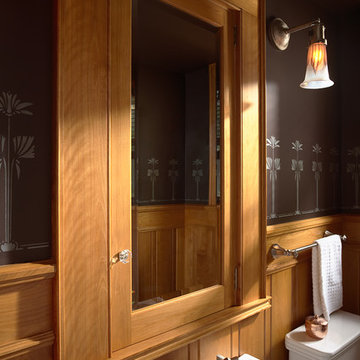
Architecture & Interior Design: David Heide Design Studio
--
Photos: Susan Gilmore
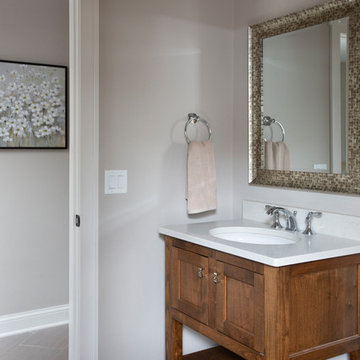
Furniture style stained vanity with undermount sink and Caesarstone London Gray countertop creates a fashionable powder room for guests. The polished chrome fixtures give it a clean shine to please. (Ryan Haniey)

Architect: Michelle Penn, AIA This is remodel & addition project of an Arts & Crafts two-story home. It included the Kitchen & Dining remodel and an addition of an Office, Dining, Mudroom & 1/2 Bath. This very compact bathroom utilizes a pocket door to reduce door conflict. The farmhouse sink is directly opposite the toilet. There are high upper windows to allow light to come in, but keep the privacy! Notice the doors to the left of the opening...every nook and cranny was used for storage! Even this small space carved between studs! Photo Credit: Jackson Studios
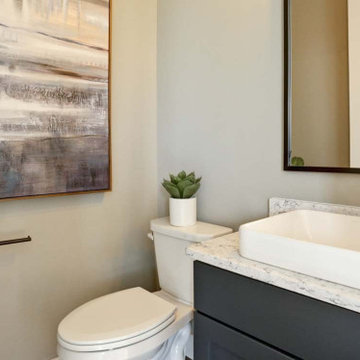
This charming 2-story craftsman style home includes a welcoming front porch, lofty 10’ ceilings, a 2-car front load garage, and two additional bedrooms and a loft on the 2nd level. To the front of the home is a convenient dining room the ceiling is accented by a decorative beam detail. Stylish hardwood flooring extends to the main living areas. The kitchen opens to the breakfast area and includes quartz countertops with tile backsplash, crown molding, and attractive cabinetry. The great room includes a cozy 2 story gas fireplace featuring stone surround and box beam mantel. The sunny great room also provides sliding glass door access to the screened in deck. The owner’s suite with elegant tray ceiling includes a private bathroom with double bowl vanity, 5’ tile shower, and oversized closet.
Arts and Crafts Powder Room Design Ideas
7
