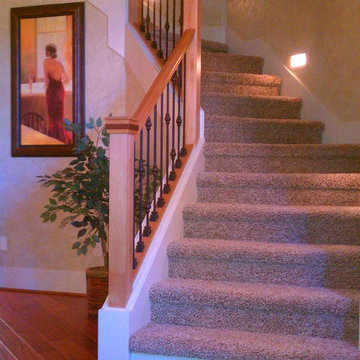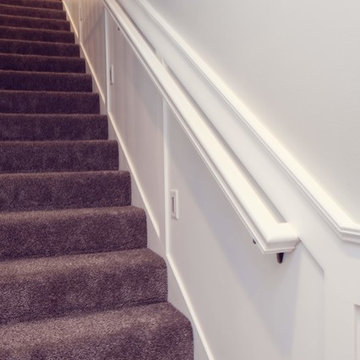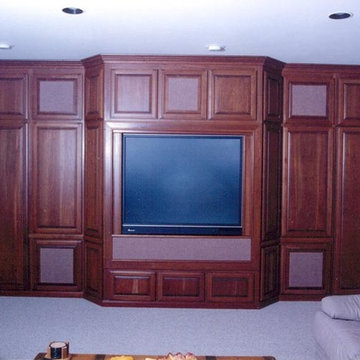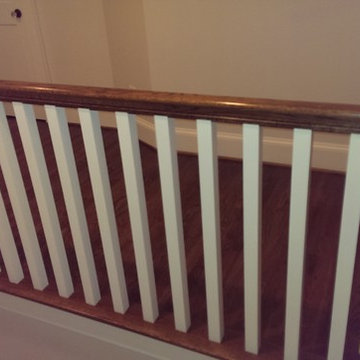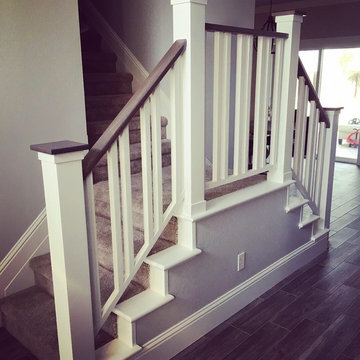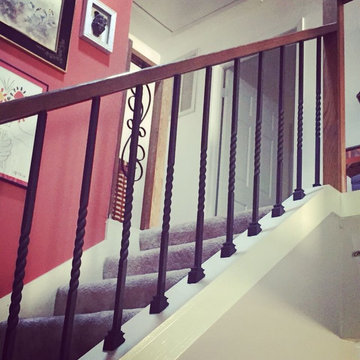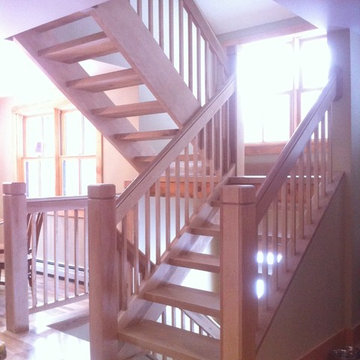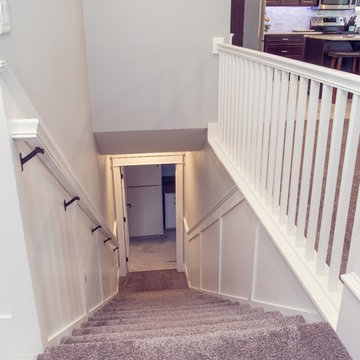Arts and Crafts Purple Staircase Design Ideas
Refine by:
Budget
Sort by:Popular Today
1 - 12 of 12 photos
Item 1 of 3
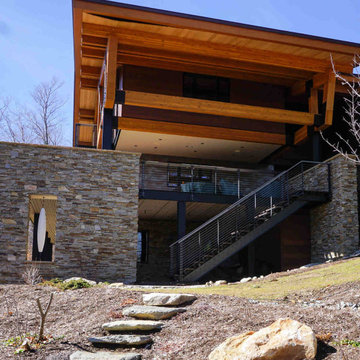
Exterior double stringer floating staircase and deck in our Kauai style cable railing system. Custom made for the railings posts to connect to the stringers.
Railings by Keuka Studios. www.keuka-studios.com

The Stair is open to the Entry, Den, Hall, and the entire second floor Hall. The base of the stair includes a built-in lift-up bench for storage and seating. Wood risers, treads, ballusters, newel posts, railings and wainscoting make for a stunning focal point of both levels of the home. A large transom window over the Stair lets in ample natural light and will soon be home to a custom stained glass window designed and made by the homeowner.
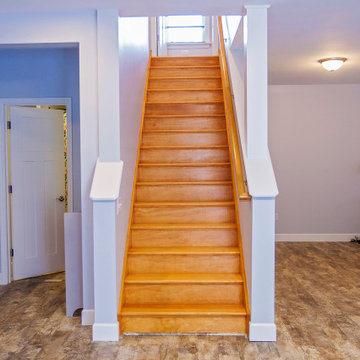
A premier custom luxury home build offering an ornate Victorian style design, the Roosevelt features five bedrooms, three full baths, a custom library, and an expansive front porch. Add the optional indoor pool and the Roosevelt reaches the pinnacle of custom luxury home builds. Containing 1,894 sq. ft., the remarkable quality of construction, materials, and grandeur is simply breathtaking. Challenged to create a luxurious custom home that was sustainable and palatial, our creative design team exceeded expectations and crafted a work of art and efficiency. This energy efficient, quality custom build allows you to invest in your home instead of your utility companies. Call 1-800-274-6198 today and let our team of exceptional construction experts help you build a magnificent custom luxury home that stands the test of time.

The Stair is open to the Entry, Den, Hall, and the entire second floor Hall. The base of the stair includes a built-in lift-up bench for storage and seating. Wood risers, treads, ballusters, newel posts, railings and wainscoting make for a stunning focal point of both levels of the home. A large transom window over the Stair lets in ample natural light and will soon be home to a custom stained glass window designed and made by the homeowner.
Arts and Crafts Purple Staircase Design Ideas
1
