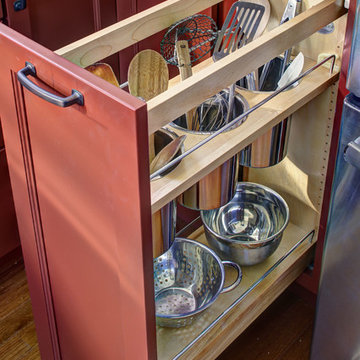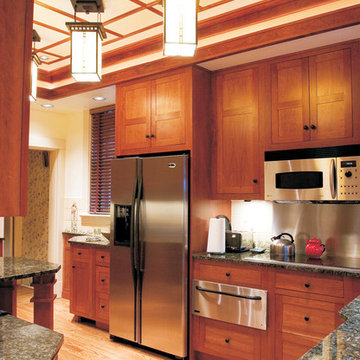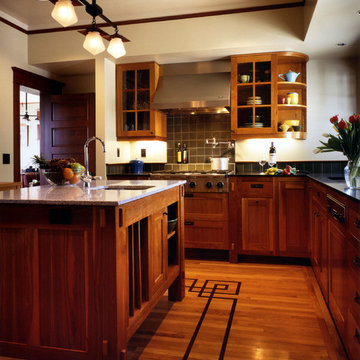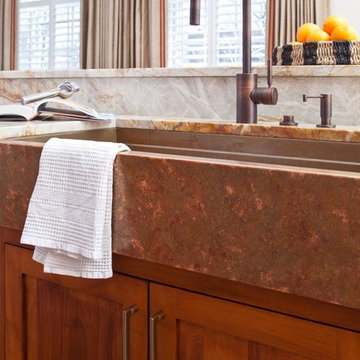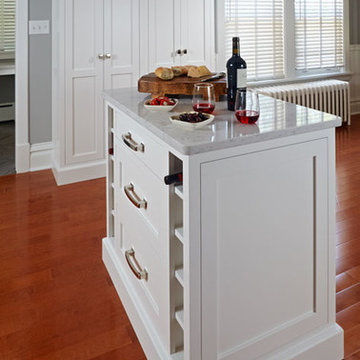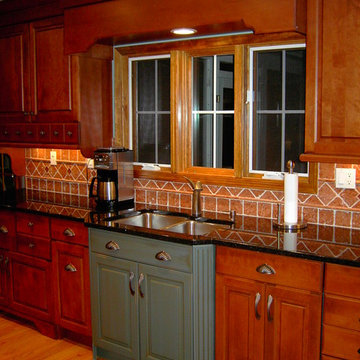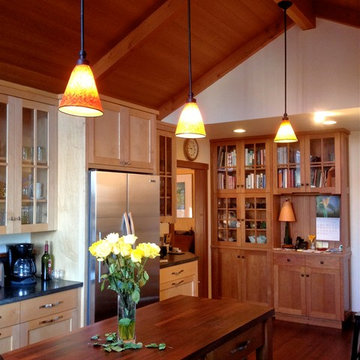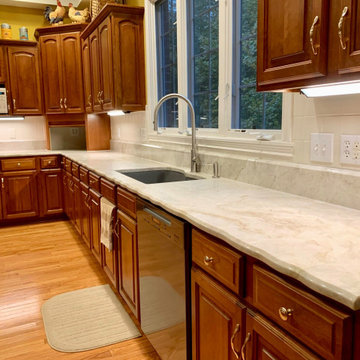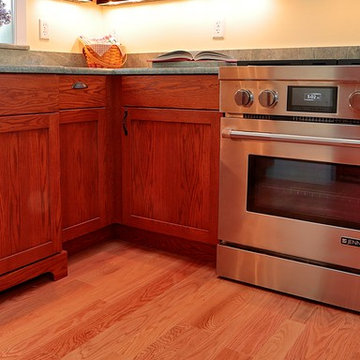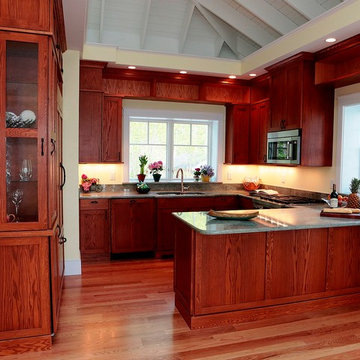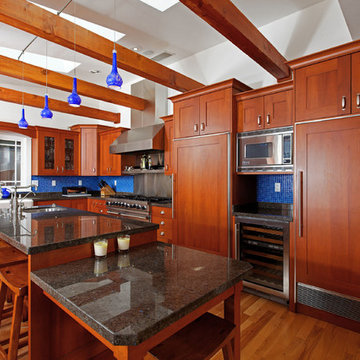Arts and Crafts Red Kitchen Design Ideas
Refine by:
Budget
Sort by:Popular Today
1 - 20 of 887 photos
Item 1 of 3

Architecture & Interior Design: David Heide Design Studio
Photography: William Wright

Existing 100 year old Arts and Crafts home. Kitchen space was completely gutted down to framing. In floor heat, chefs stove, custom site-built cabinetry and soapstone countertops bring kitchen up to date.
Designed by Jean Rehkamp and Ryan Lawinger of Rehkamp Larson Architects.
Greg Page Photography
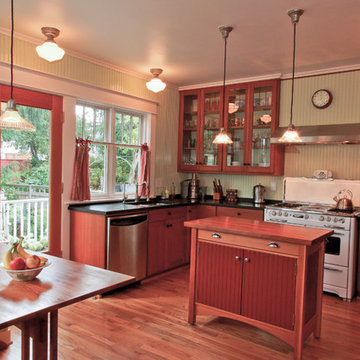
New kitchen extends into seven foot deep addition built into backyard. New door and windows open to a deck. Restored Wedgwood range and upper cabinets are on a blank wall facing side yard and neighbor. Cabinets are American cherry with black Richlite countertops. Floor is oak. Walls are painted beadboard, BM "Pale Sea Mist." David Whelan photo

Butler's pantry service area. Granite counters with an under mount sink. Sub way tile backsplash and barrel ceiling. Herringbone patterned floor tile. Carved wood appliques and corbels.
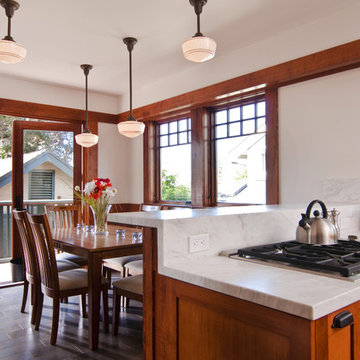
This charming Craftsman classic style home has a large inviting front porch, original architectural details and woodwork throughout. The original two-story 1,963 sq foot home was built in 1912 with 4 bedrooms and 1 bathroom. Our design build project added 700 sq feet to the home and 1,050 sq feet to the outdoor living space. This outdoor living space included a roof top deck and a 2 story lower deck all made of Ipe decking and traditional custom designed railings. In the formal dining room, our master craftsman restored and rebuilt the trim, wainscoting, beamed ceilings, and the built-in hutch. The quaint kitchen was brought back to life with new cabinetry made from douglas fir and also upgraded with a brand new bathroom and laundry room. Throughout the home we replaced the windows with energy effecient double pane windows and new hardwood floors that also provide radiant heating. It is evident that attention to detail was a primary focus during this project as our team worked diligently to maintain the traditional look and feel of the home
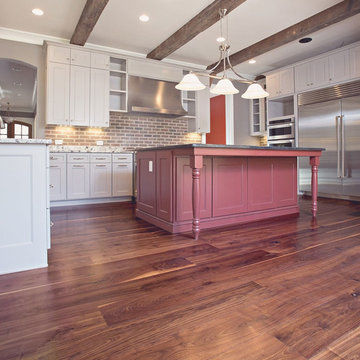
8" wide Black Walnut Plank Wood Flooring. Solid 3/4" thick with lengths from 6-10'. Photo by Tracy Cox Photography
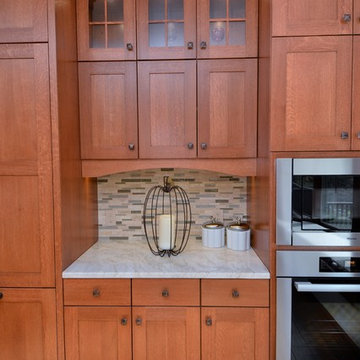
Notice the curved custom "valance" above the center countertop, adding to the Arts and Crafts look.
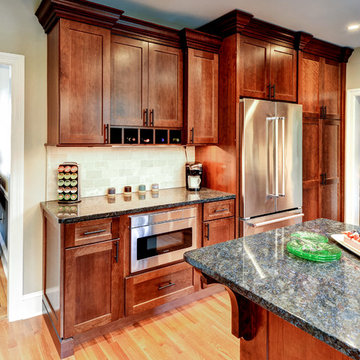
Our clients wanted a beverage station where they could prepare their daily coffee or serve a glass of wine away from the main food prep area. We placed the station within easy reach of the refrigerator. On the counter, we used the same Blue Butterfly granite, as well as the same Crema Marfil tile for the backsplash. Wine cubbies were included for easy access. Below we installed a convenient undercounter microwave drawer.
Arts and Crafts Red Kitchen Design Ideas
1
