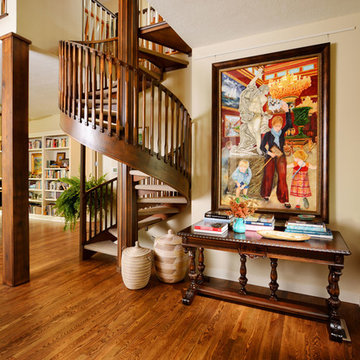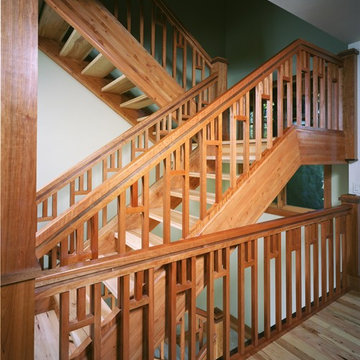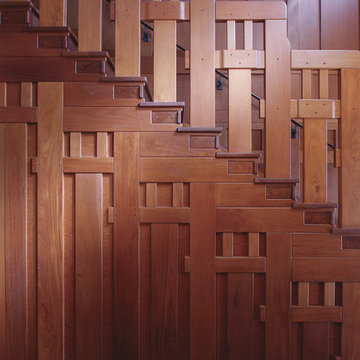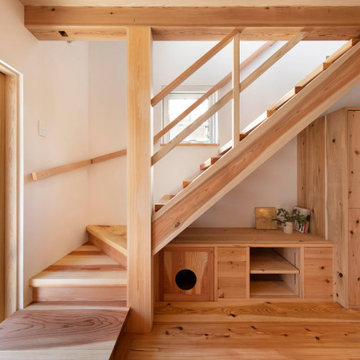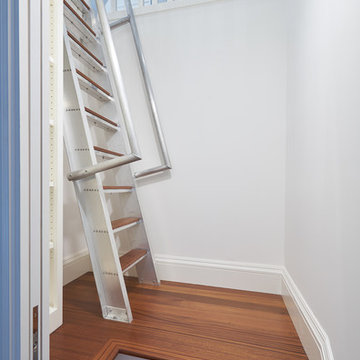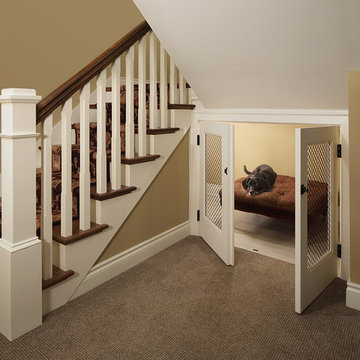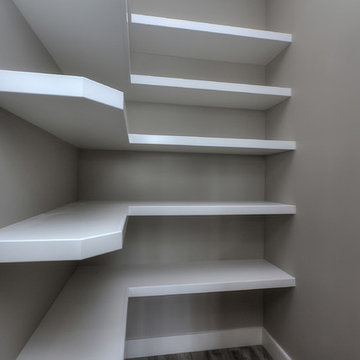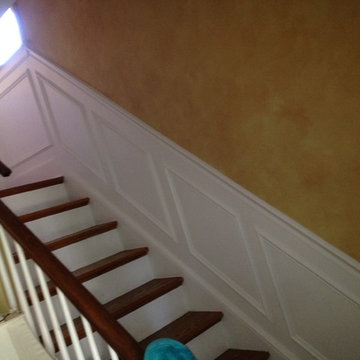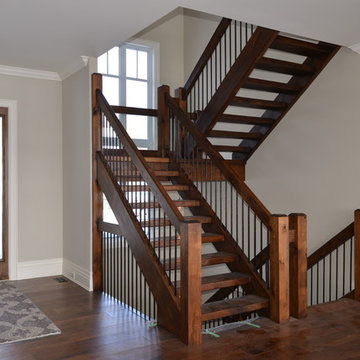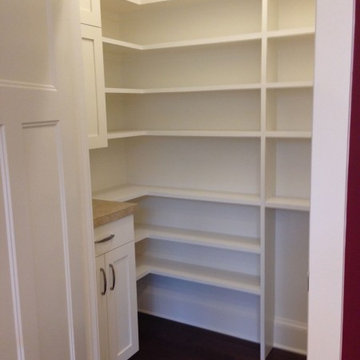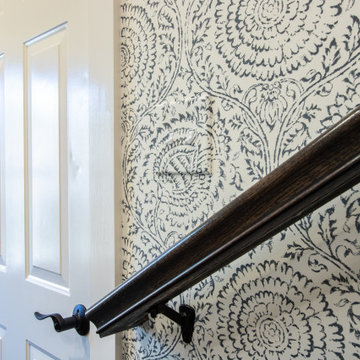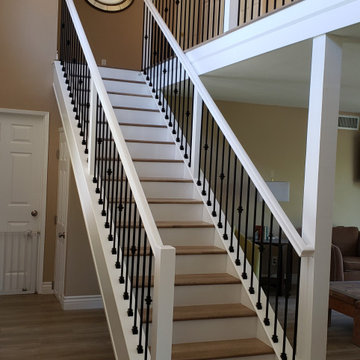Arts and Crafts Staircase Design Ideas
Refine by:
Budget
Sort by:Popular Today
41 - 60 of 12,365 photos
Item 1 of 2
Find the right local pro for your project

A one-story Craftsman bungalow was raised to create a two story house. The front bedroom was opened up to create a staircase connecting the two floors.
Joe Fletcher Photography
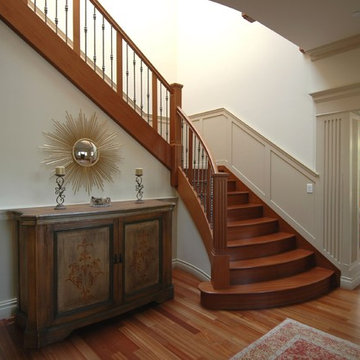
A New Home in the Craftsman Style in Burlingame, California
Our design of this large house in Burlingame was inspired by nearby Craftsman style homes. We also designed the swimming pool, pool house and bridges in the back yard. Carefully designed wood brackets and details complement the strong symmetrical form of the exterior. Traditional wood and leaded glass windows, stone masonry and slate tile roofs with copper gutters also contribute to this authentic and timeless design. This rich palette of materials and detailing are continued inside the house with coffered wood ceilings, painted wainscot paneling and trim, custom fireplace surrounds, decorative ironwork railings, and a curved entry stair. We represented our client in sensitive negotiations with neighbors of multiple Planning Commission hearings. The kitchen was featured in the 2006 Burlingame Classic Kitchen Tour.
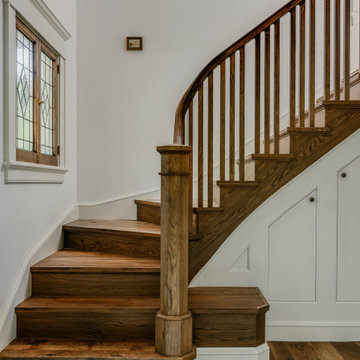
Brand new staircase, custom designed to match original craftsman style of home. Bottom bench with storage added to make entry functional.
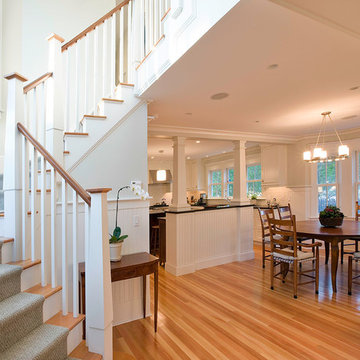
Architect: Christopher Hall Architect, Inc.
Photgraphy: Warren Patterson
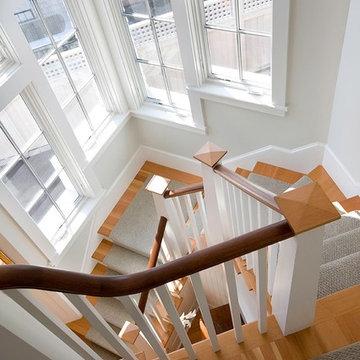
Architect: Christopher Hall Architect, Inc.
Photgraphy: Warren Patterson
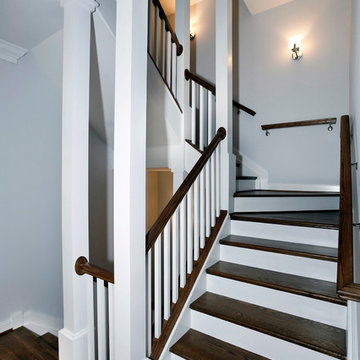
Architect: Seth Ballard, AIA, NCARB;
Builder/Developer: CIMA Design-Build;
Realtor: Sandra Leiva (Century 21)
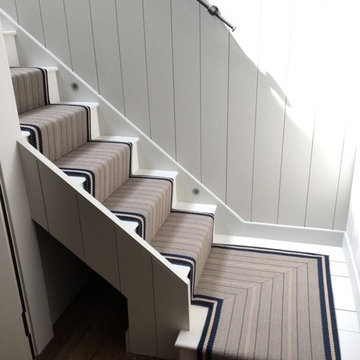
Roger Oates Trent Airforce stair runner carpet fitted to white painted staircase in Barnes London
Arts and Crafts Staircase Design Ideas
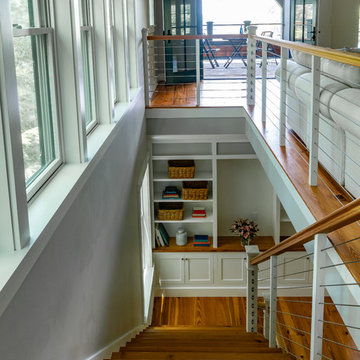
Situated on the edge of New Hampshire’s beautiful Lake Sunapee, this Craftsman-style shingle lake house peeks out from the towering pine trees that surround it. When the clients approached Cummings Architects, the lot consisted of 3 run-down buildings. The challenge was to create something that enhanced the property without overshadowing the landscape, while adhering to the strict zoning regulations that come with waterfront construction. The result is a design that encompassed all of the clients’ dreams and blends seamlessly into the gorgeous, forested lake-shore, as if the property was meant to have this house all along.
The ground floor of the main house is a spacious open concept that flows out to the stone patio area with fire pit. Wood flooring and natural fir bead-board ceilings pay homage to the trees and rugged landscape that surround the home. The gorgeous views are also captured in the upstairs living areas and third floor tower deck. The carriage house structure holds a cozy guest space with additional lake views, so that extended family and friends can all enjoy this vacation retreat together. Photo by Eric Roth
3
