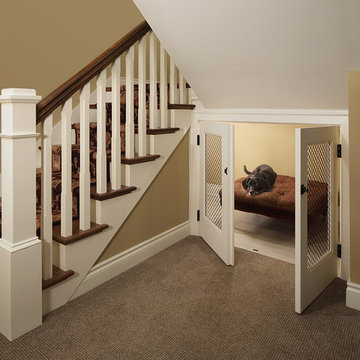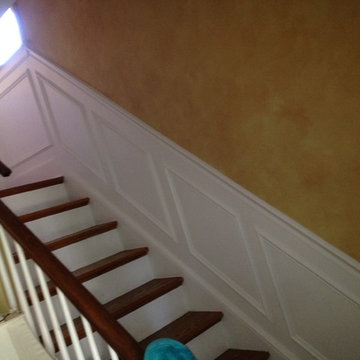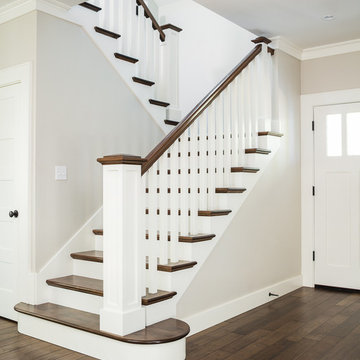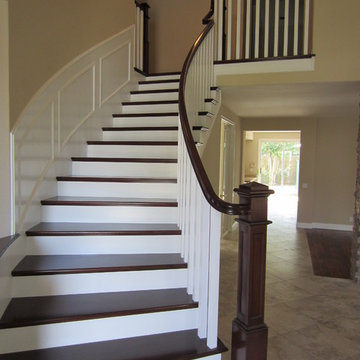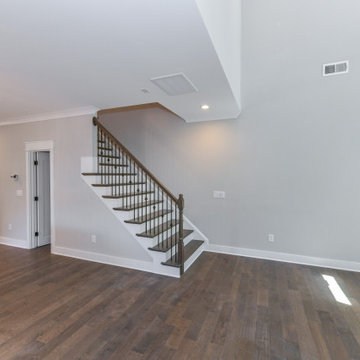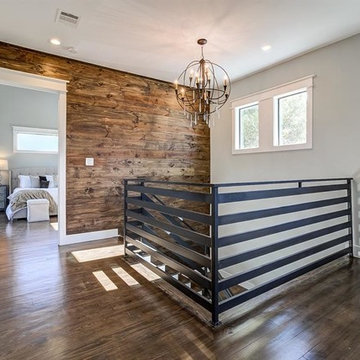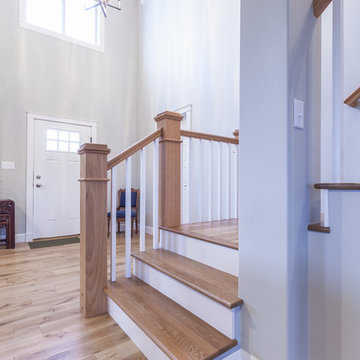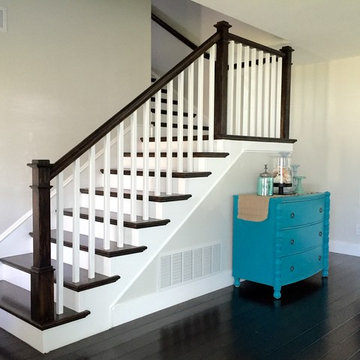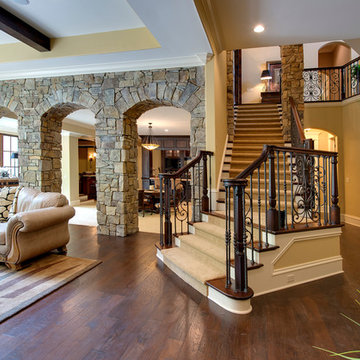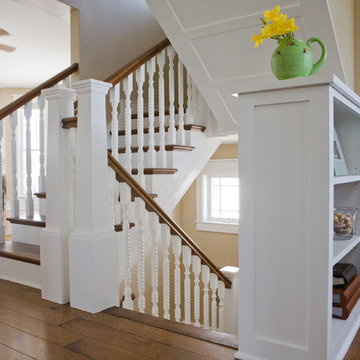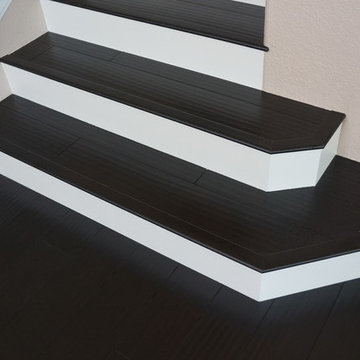Arts and Crafts Staircase Design Ideas with Painted Wood Risers
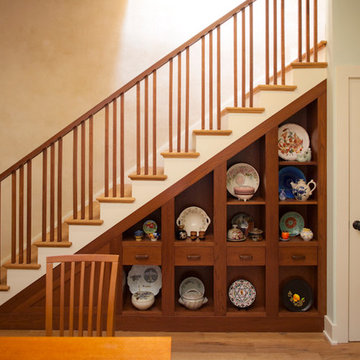
view from the dining room, showing custom shelving and staircase
Photo by Jeff Saxman, Saxman Photography
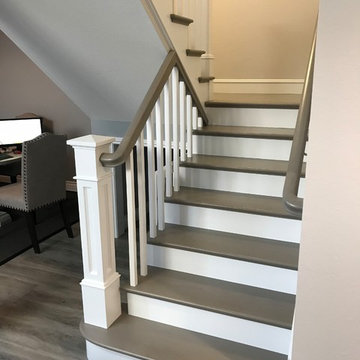
This new stairway actually added space to the area and converted an empty space to a doggy condo
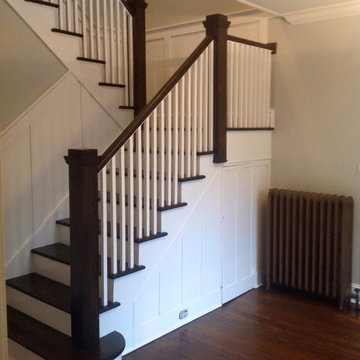
After priming staircase with oil, Green Apple Painting applied two coats of Benjamin Moore advance paint. Semi gloss finish, Benjamin color: Simpy white. (After Images)
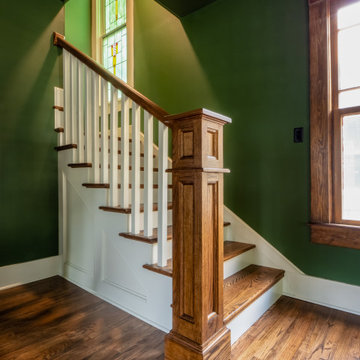
This dark and moody staircase matches the craftsman style of the house. The walls are painted a dark green, contrasting the hardwood treads and white baseboards, while complimenting the original stained glass window the illuminates the space.
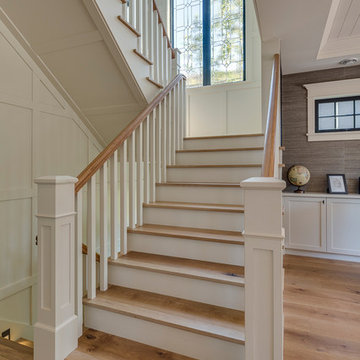
Beyond Beige Interior Design with Tavan Developments | www.beyondbeige.com | Ph: 604-876-3800
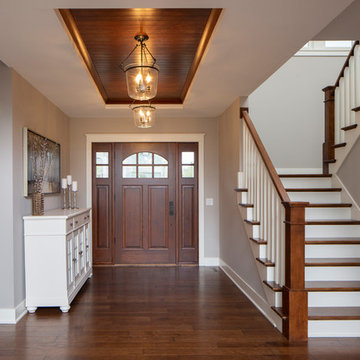
Stained tongue & groove trey ceiling accents open up this foyer complimenting the barrel covered porch entry. Exposed tread custom milled stairway with stained treads, railing and newel posts enhances the white painted risers and balusters. Character grade hickory hardwood floors with a glimpse of the office barn door. (Ryan Hainey)
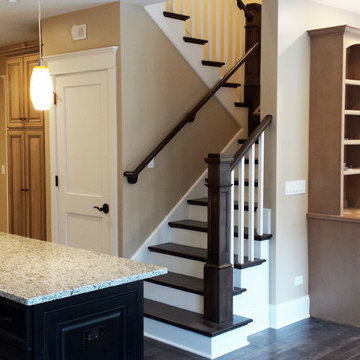
Open Univesral Design floor plan view showing stairway, living room and kitchen punctuated by LED lighting and featuring Hickory Stairs and railing, painted trim with hickory flooring. Master suite located on main level as well.
Arts and Crafts Staircase Design Ideas with Painted Wood Risers
1
