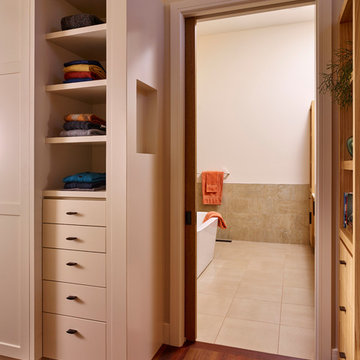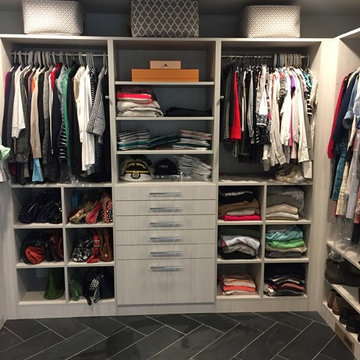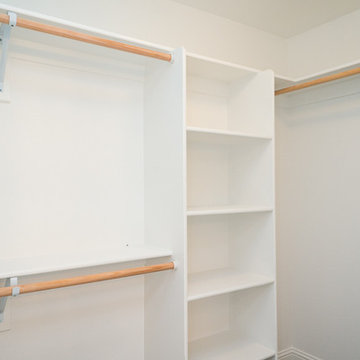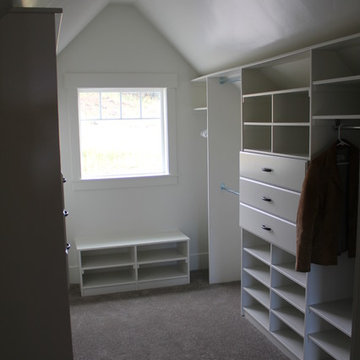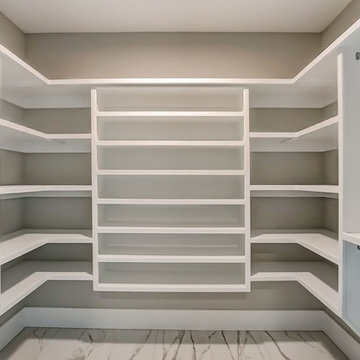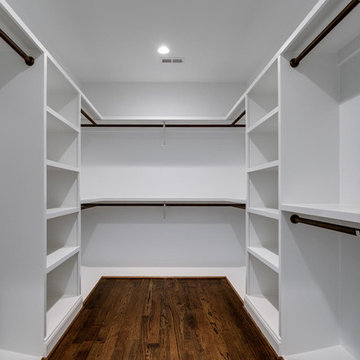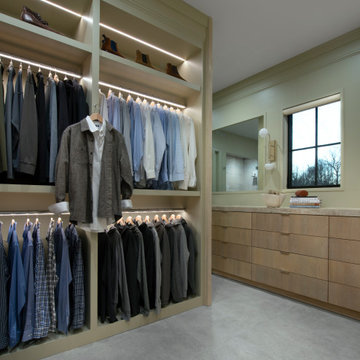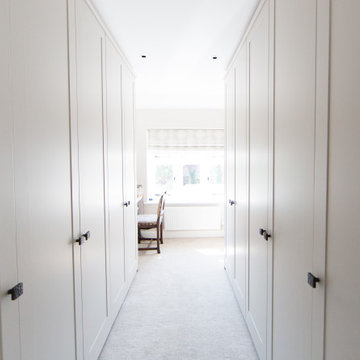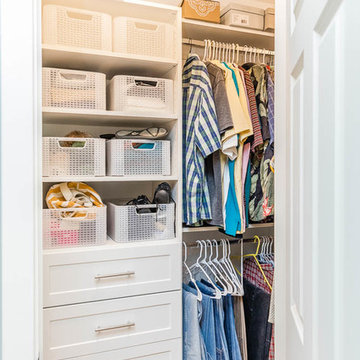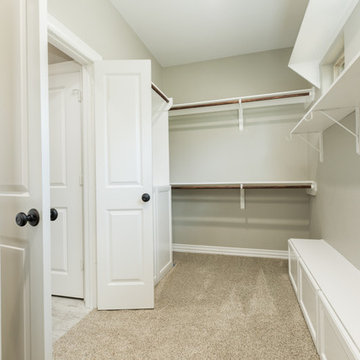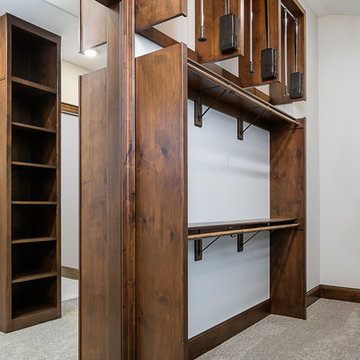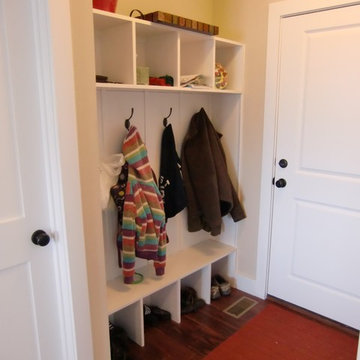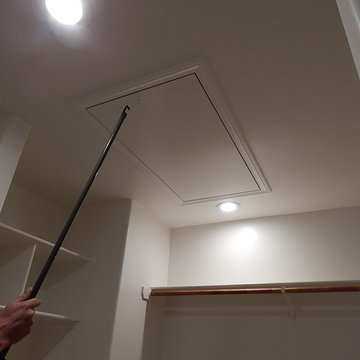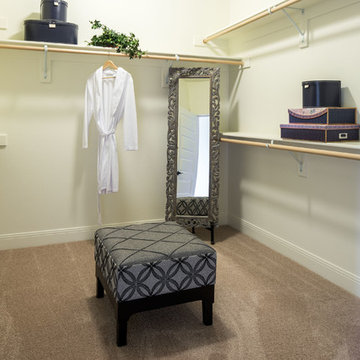Arts and Crafts Storage and Wardrobe Design Ideas
Refine by:
Budget
Sort by:Popular Today
101 - 120 of 4,079 photos
Item 1 of 2
Find the right local pro for your project
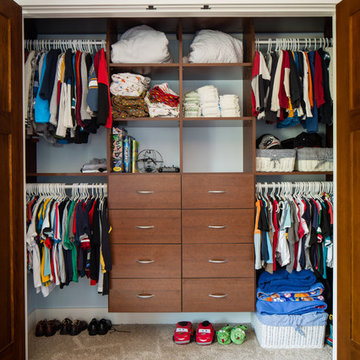
Two young boys share the second bedroom and their closet organization system helps keep their things neatly stored.
Photographer: Tyler Chartier
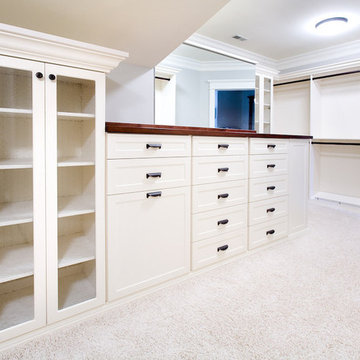
This simple, yet sophisticated closet made from ivory melamine and featuring shaker-style door and drawer fronts takes full advantage of the unusual closet space. The wraparound dresser area provides ample storage for folded clothing, and a hidden-away ironing board is incorporated within the cabinetry. Donna Siben/Designer for Closet Organizing Systems
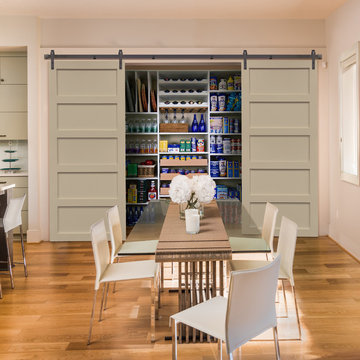
Sliding Barn Doors and Sliding Barn Door Shutters Sunburst announces sliding barn doors and barn door shutters. Our barn doors have numerous options and can be used on doors and windows. Using barn doors as a window treatment is revolutionary--a perfect way to achieve that unique design you've been searching for.
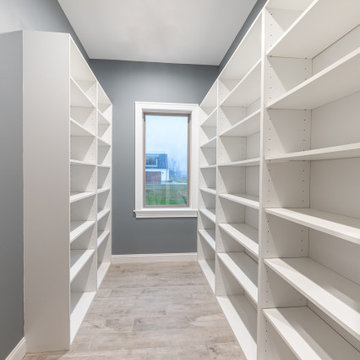
This Craftsman exterior is highlighted with multiple front-facing gables and accented by arched windows. Front porch arches mirror the windows and columns provide definition. The front porch leads into a spacious foyer with coat closet and nearby, the study offers a full closet and adjacent bathroom. The two-story great room welcomes rear views and a fireplace and built-ins are instantly welcoming. A coffered ceiling tops the dining room and a column creates distinction from the open kitchen. A central island with sink simplifies meal prep and an over-sized walk-in pantry is just steps away. A multi-functional utility room and mudroom, with seating area and storage closet, provide much needed organization for busy households. After gardening or yard work, a side entry porch allows entry directly to the mudroom for easy cleanup. Completing the first floor is an opulent master suite with sitting room, dual walk-in closets, and a luxury bathroom. Rear porches, including a screened porch with fireplace and summer kitchen, bring the joy of indoor entertaining to the outdoors. Two sets of stairs provide access to the second floor.
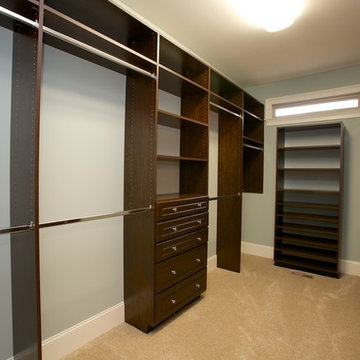
Great thought was put into the design of this Matrix Master Closet. The transom window allows natural light without diminishing storage space. The right amount of shelf and drawers leaves plenty of room for haning.
Arts and Crafts Storage and Wardrobe Design Ideas
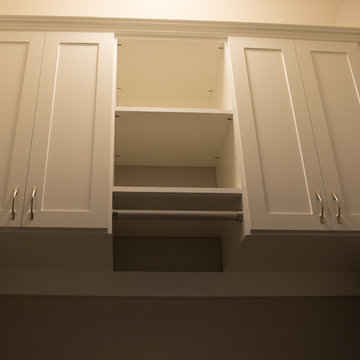
Custom cabinets and shelving add function and convenience to this laundry room with white shaker style cabinets, adjustable shelves and a hanging rod for drying. The cabinets are mounted with a secure cleat system for stability and reliability.
6
