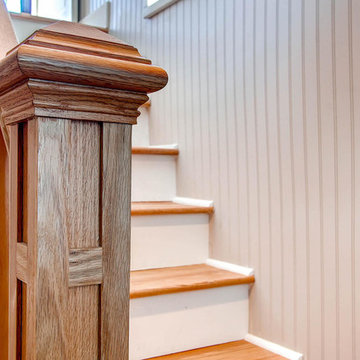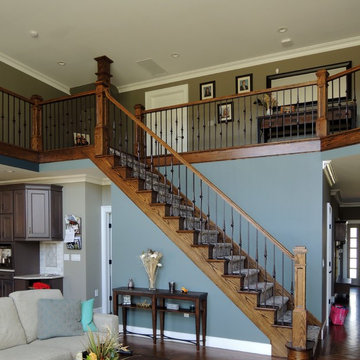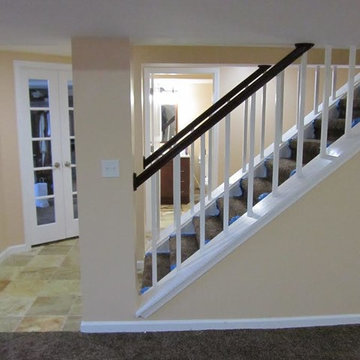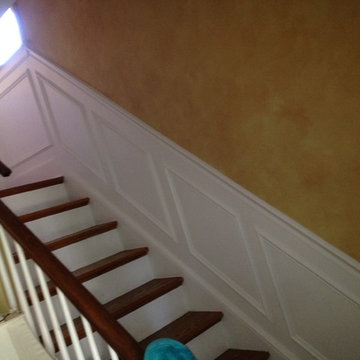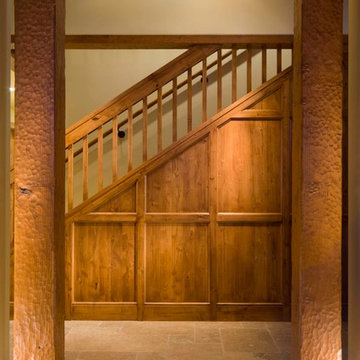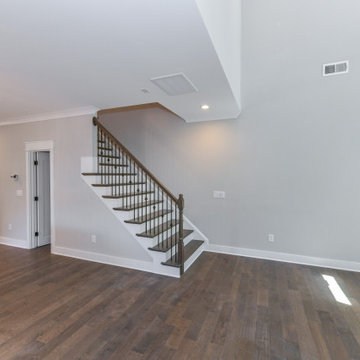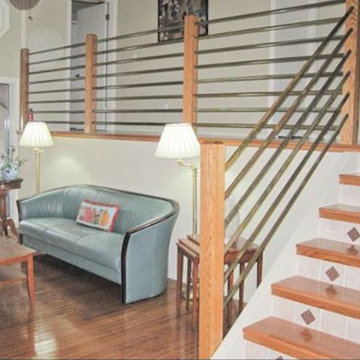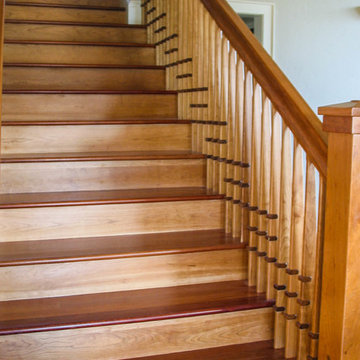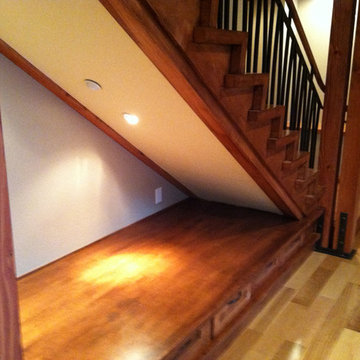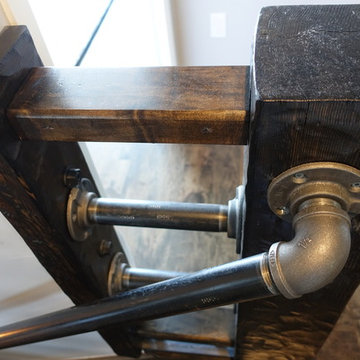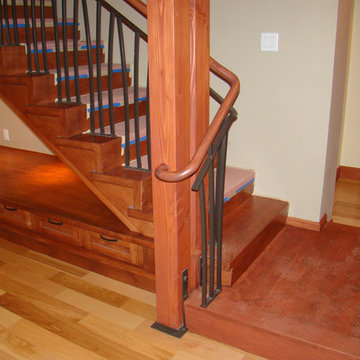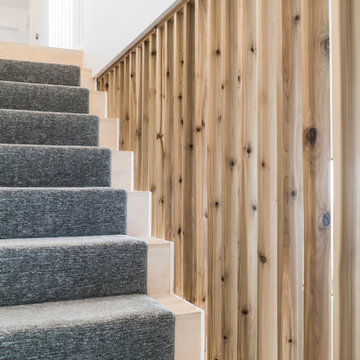Arts and Crafts Straight Staircase Design Ideas
Refine by:
Budget
Sort by:Popular Today
1 - 20 of 815 photos
Item 1 of 3
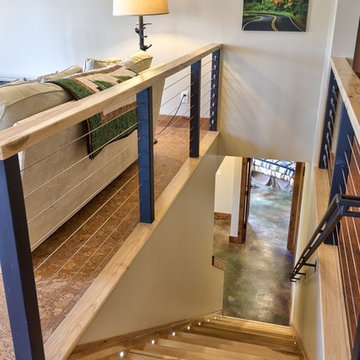
Hickory floor transitions milled to allow floating cork floor with minimal protrusion.
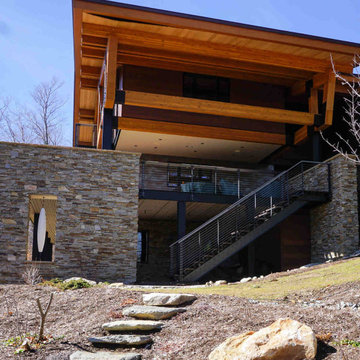
Exterior double stringer floating staircase and deck in our Kauai style cable railing system. Custom made for the railings posts to connect to the stringers.
Railings by Keuka Studios. www.keuka-studios.com
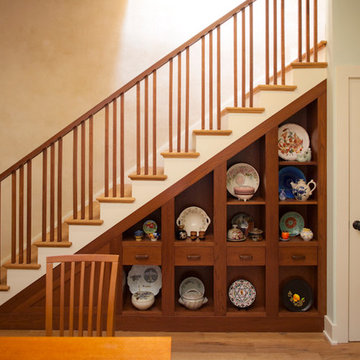
view from the dining room, showing custom shelving and staircase
Photo by Jeff Saxman, Saxman Photography
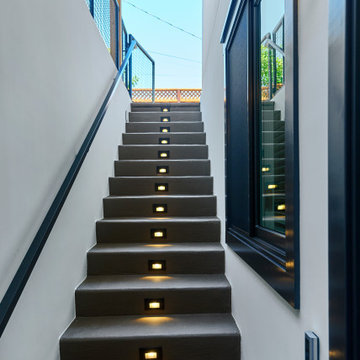
This staircase runs along the rear exterior of the house down to the finished basement.
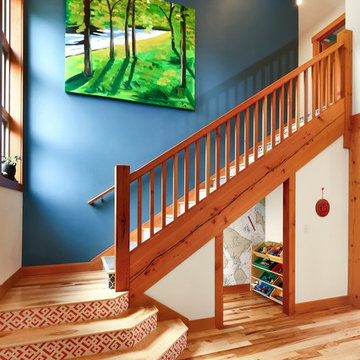
The owners of this home came to us with a plan to build a new high-performance home that physically and aesthetically fit on an infill lot in an old well-established neighborhood in Bellingham. The Craftsman exterior detailing, Scandinavian exterior color palette, and timber details help it blend into the older neighborhood. At the same time the clean modern interior allowed their artistic details and displayed artwork take center stage.
We started working with the owners and the design team in the later stages of design, sharing our expertise with high-performance building strategies, custom timber details, and construction cost planning. Our team then seamlessly rolled into the construction phase of the project, working with the owners and Michelle, the interior designer until the home was complete.
The owners can hardly believe the way it all came together to create a bright, comfortable, and friendly space that highlights their applied details and favorite pieces of art.
Photography by Radley Muller Photography
Design by Deborah Todd Building Design Services
Interior Design by Spiral Studios
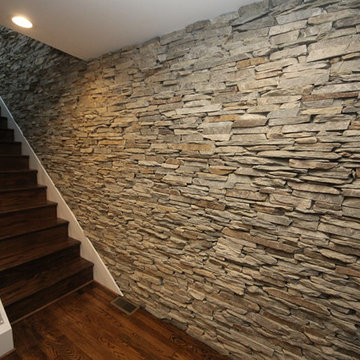
In this home, the homeowner wanted to add drama and create an accent wall that would be unique and stand out from the common exposed brick look seen in the city, while still allowing for a natural feel from nearby Rock Creek Park. Lifetime Stones decided to custom cut chocolate and grey thin stone to come up with the look seen in the photo.
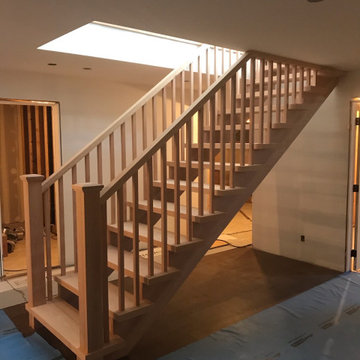
Genesis style staircase (no risers)
Wood treads, stringers, rails, newels and spindles.
Arts and Crafts Straight Staircase Design Ideas
1
