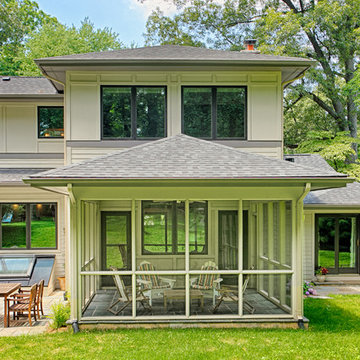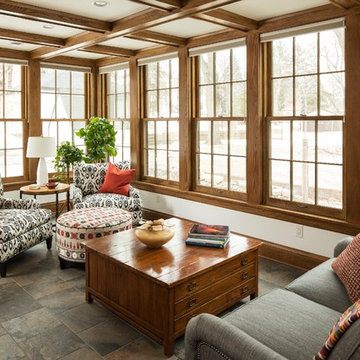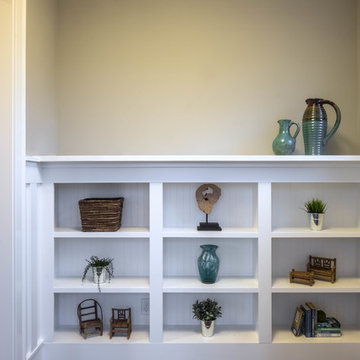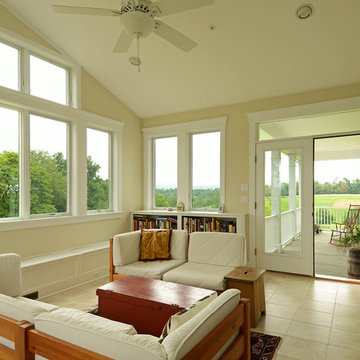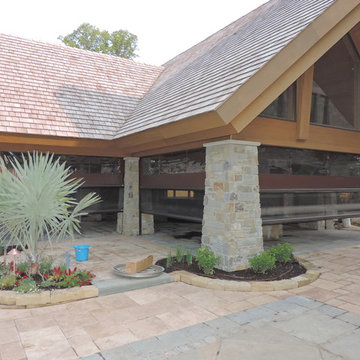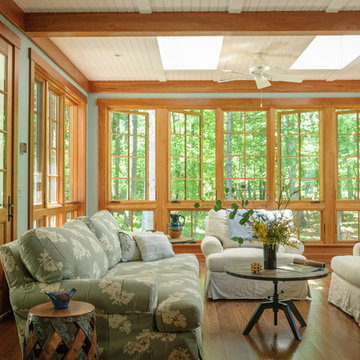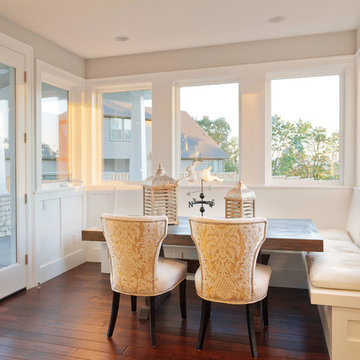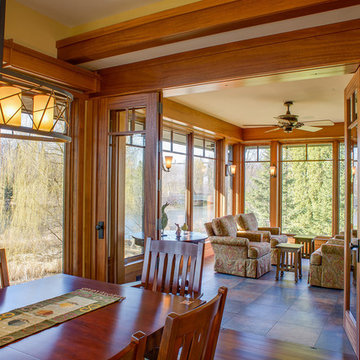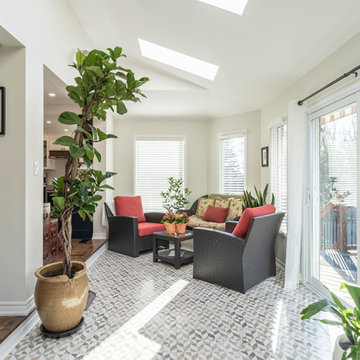Arts and Crafts Sunroom Design Photos
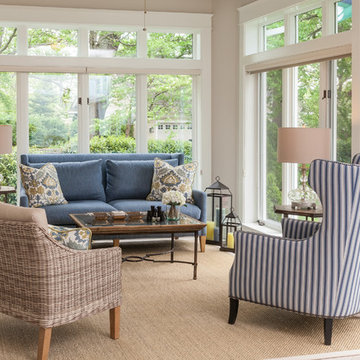
The ropey texture of the sisal rug, provided a nice back drop for this grouping in the sun room of the main house.
Gwin Hunt Photography
Find the right local pro for your project
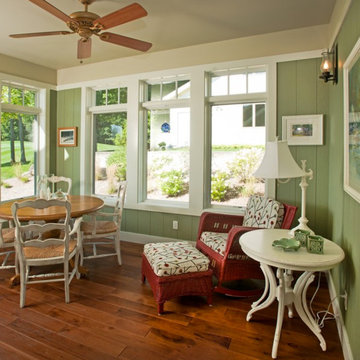
Transitional Craftsman style home with walkout lower level living, covered porches, sun room and open floor plan living. Built by Adelaine Construction, Inc. Designed by ZKE Designs. Photography by Speckman Photography.
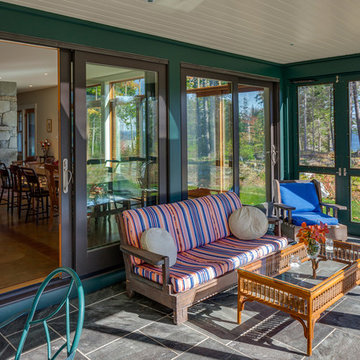
This concept was to create a stone "courtyard" partially enclosed by the house and the ledge outcroppings. The site became the inspiration for the design. It is a wooded site located atop a small wooded knoll facing east over moss-covered ledge outcroppings that overlook Penobscot Bay. It quickly became clear that the house should be open to the east to take advantage of the sunrise and long-distance views to the bay, while retaining an intimate connection with the ledge outcroppings. The success of the project was accomplished by designing a visual and accessible connection from the interior to the courtyard/terrace and beyond to the bay through use of a "window wall" of 8-foot-high Marvin sliding doors and large, low-silled windows.
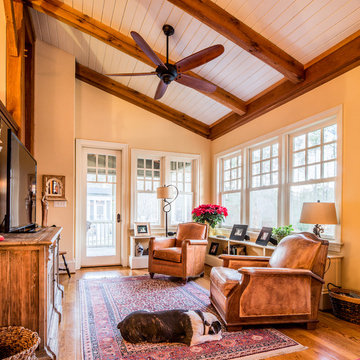
Architect: Island Architects, Richmond, Virginia
Photography: Suttenfield Photography, Richmond, Virginia
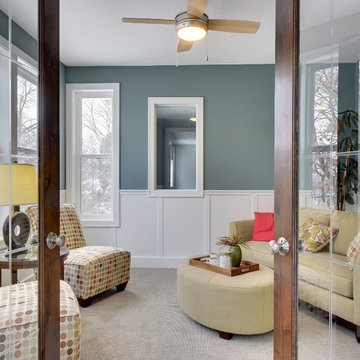
Exclusive #houseplan 73353HS, "Bank Shot", comes to life
Specs-at-a-glance
4-5 beds
4.5 baths
~4,900 sq. ft. with sport court
Plans: http://bit.ly/73353hs
#readywhenyouare
#houseplan
Exclusive #houseplan 73353HS, "Bank Shot", comes to life
Specs-at-a-glance
4-5 beds
4.5 baths
~4,900 sq. ft. with sport court
Plans: http://bit.ly/73353hs
#readywhenyouare
#houseplan

Screened Sun room with tongue and groove ceiling and floor to ceiling Chilton Woodlake blend stone fireplace. Wood framed screen windows and cement floor.
(Ryan Hainey)
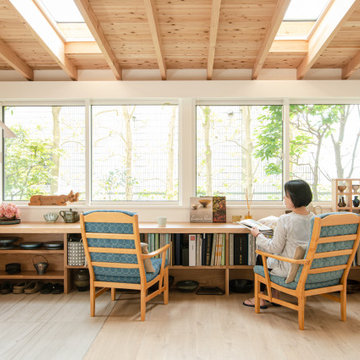
庭に増築したテラスのような空間。床はフローリングの部分と陶芸を楽しめるタイルの床に張り分けてあります。陶芸の機械は隠し台ワゴンで覆い、普段は多目的に使う。4mの無垢のカウンターは仕事をしたり、本を読んだり、おしゃべりをしたりと心地よい空間を作っている。
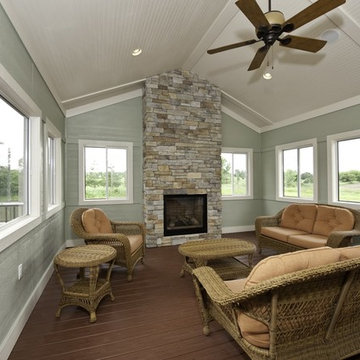
The best of the present and past merge in this distinctive new design inspired by two classic all-American architectural styles. The roomy main floor includes a spacious living room, well-planned kitchen and dining area, large (15- by 15-foot) library and a handy mud room perfect for family living. Upstairs three family bedrooms await. The lower level features a family room, large home theater, billiards area and an exercise
room.

The Sunroom is open to the Living / Family room, and has windows looking to both the Breakfast nook / Kitchen as well as to the yard on 2 sides. There is also access to the back deck through this room. The large windows, ceiling fan and tile floor makes you feel like you're outside while still able to enjoy the comforts of indoor spaces. The built-in banquette provides not only additional storage, but ample seating in the room without the clutter of chairs. The mutli-purpose room is currently used for the homeowner's many stained glass projects.
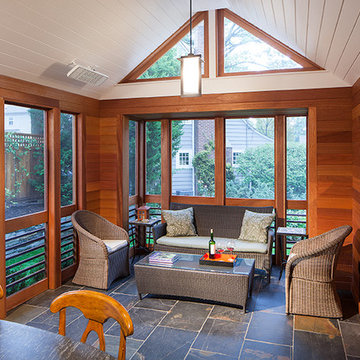
Slate floor and mahogany clad walls give the porch interior substance and warmth.
Photo: Peter Kubilus
Arts and Crafts Sunroom Design Photos
5
