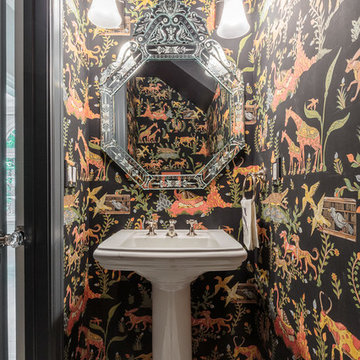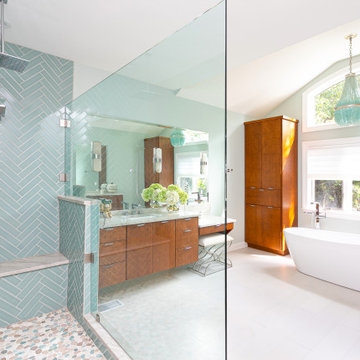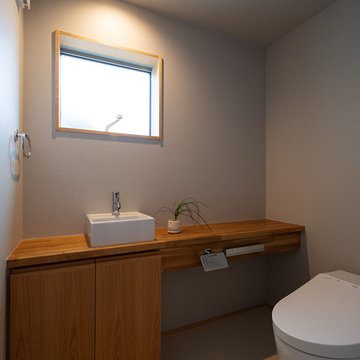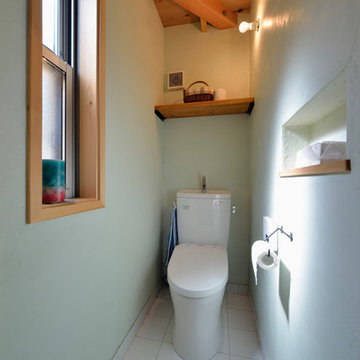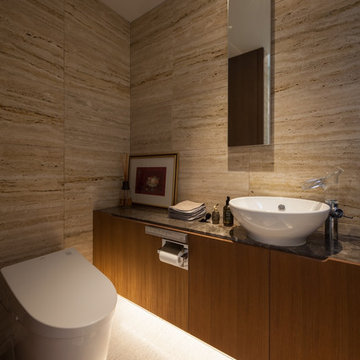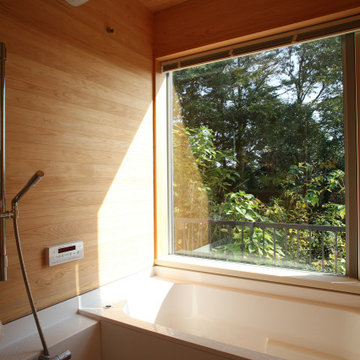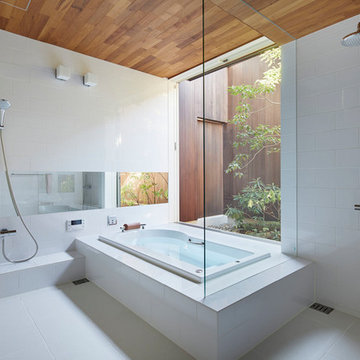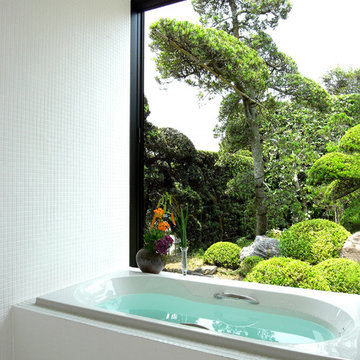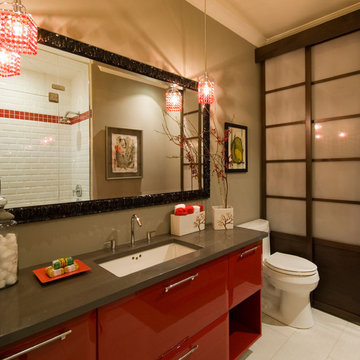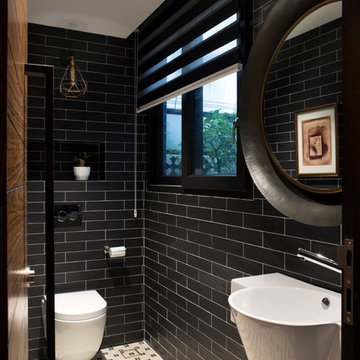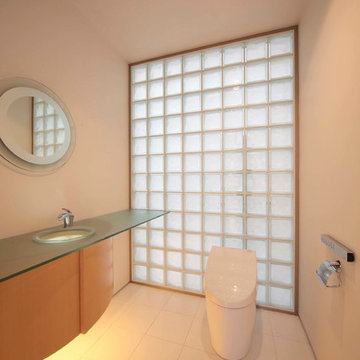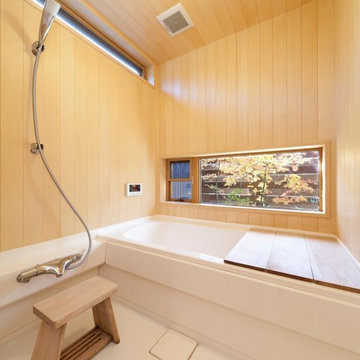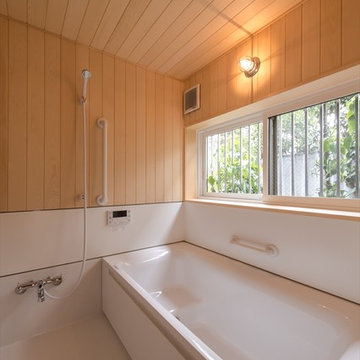Asian Bathroom Design Ideas with White Floor

カルデバイ社のホーロー浴槽とモザイクタイルで仕上げた在来浴室、天井は外壁と同じレッドシダーで仕上げた。
洗面台はステンレス製の製作物。
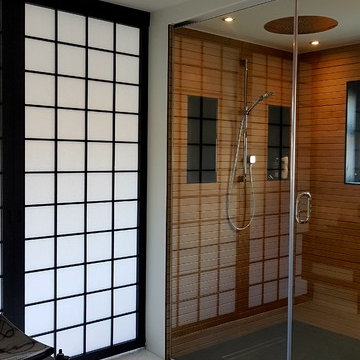
Beautiful hand made Shoji Wall. Tokyo style, Black Kumiko on both sides, Sliding doors from Bedroom to bathroom.
Allowing beauty and light into this gorgeous space.
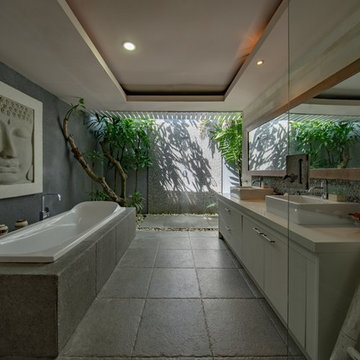
- Seamless Glass Shower Install
- New Paint, Floors, Vanity, and Appliances
- New mirror
- Backsplash to the ceiling
- Special Extended Tub
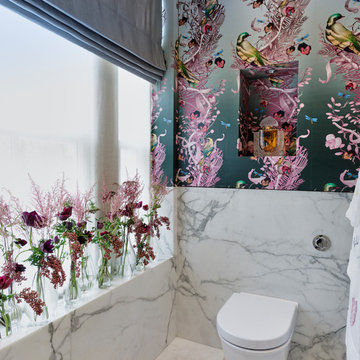
Fresh flowers and the intricate wallpaper design capture the wonder of nature.
Jake Fitzjones Photography Ltd

大阪府吹田市「ABCハウジング千里住宅公園」にOPENした「千里展示場」は、2つの表情を持ったユニークな外観に、懐かしいのに新しい2つの玄関を結ぶ広大な通り土間、広くて開放的な空間を実現するハーフ吹抜のあるリビングや、お子様のプレイスポットとして最適なスキップフロアによる階段家具で上がるロフト、約28帖の広大な小屋裏収納、標準天井高である2.45mと比べて0.3mも高い天井高を1階全室で実現した「高い天井の家〜 MOMIJI HIGH 〜」仕様、SI設計の採用により家族の成長と共に変化する柔軟性の設計等、実際の住まいづくりに役立つアイディア満載のモデルハウスです。ご来場予約はこちらから https://www.ai-design-home.co.jp/cgi-bin/reservation/index.html
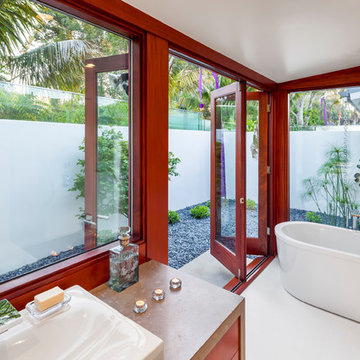
Architect: NMA | Photo by: Jim Bartsch | Built by Allen
This Houzz project features the wide array of bathroom projects that Allen Construction has built and, where noted, designed over the years.
Allen Kitchen & Bath - the company's design-build division - works with clients to design the kitchen of their dreams within a tightly controlled budget. We’re there for you every step of the way, from initial sketches through welcoming you into your newly upgraded space. Combining both design and construction experts on one team helps us to minimize both budget and timelines for our clients. And our six phase design process is just one part of why we consistently earn rave reviews year after year.
Learn more about our process and design team at: http://design.buildallen.com
Asian Bathroom Design Ideas with White Floor
1



