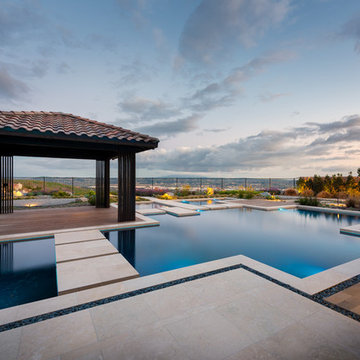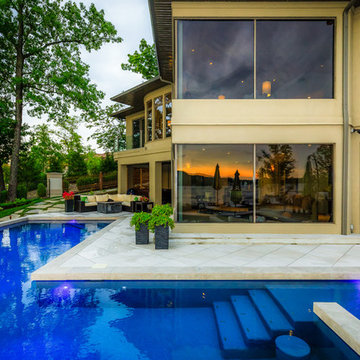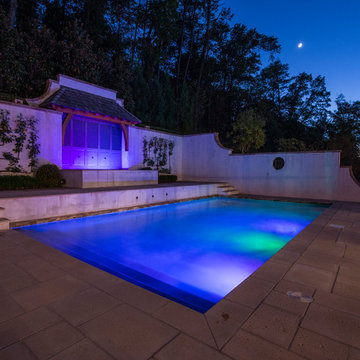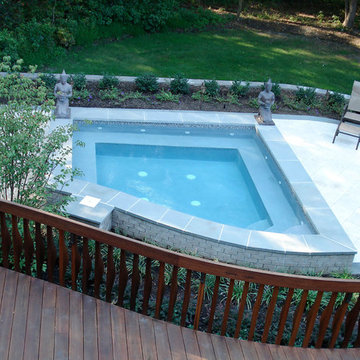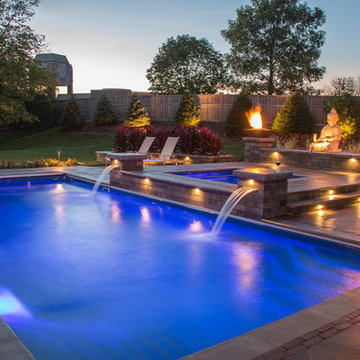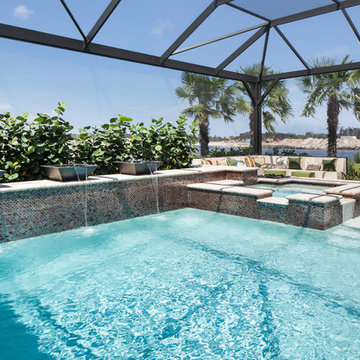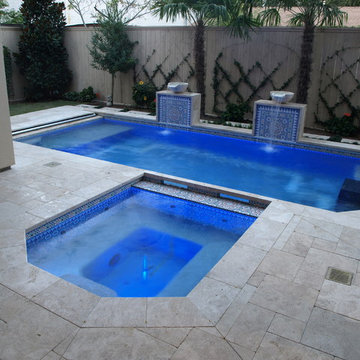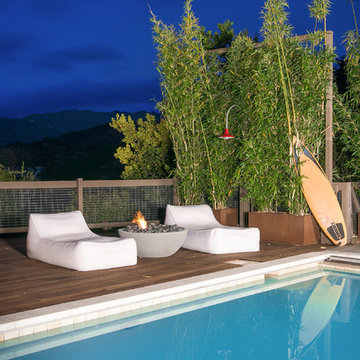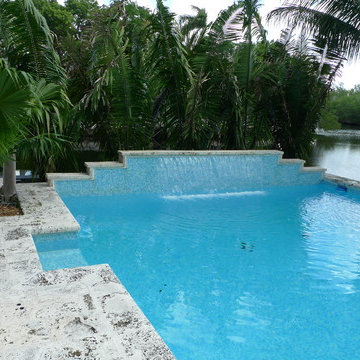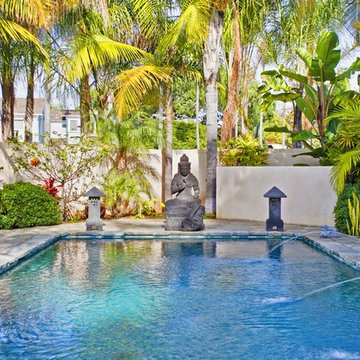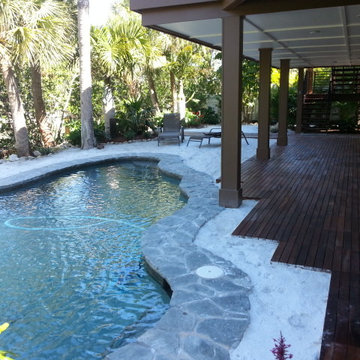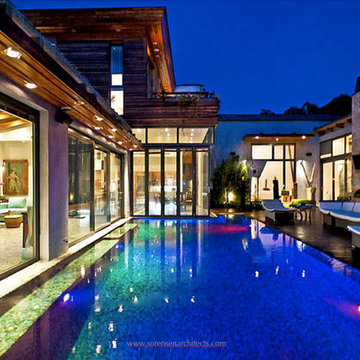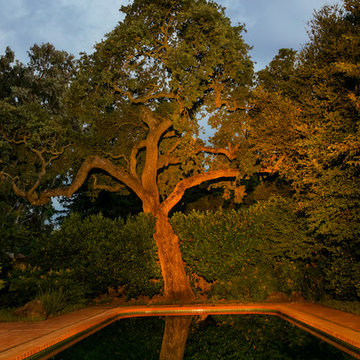Asian Blue Pool Design Ideas
Refine by:
Budget
Sort by:Popular Today
1 - 20 of 240 photos
Item 1 of 3
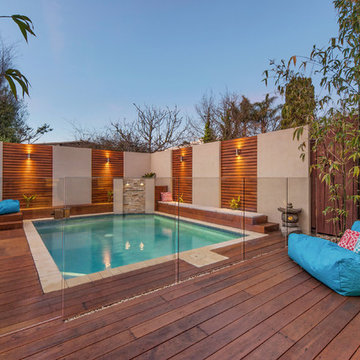
Achieve a completely seamless look with the Everton glass fence channel system. Glass panels are embedded beneath the surface of the substrate.
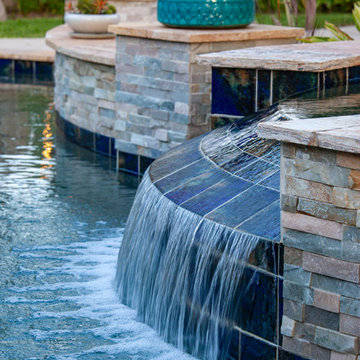
Spectacular backyard oasis for the Thompson Family. Custom pool/spa combo with a gorgeous fire pit to complement their backyard zen garden and seating area. Family reunions will always be a blast!
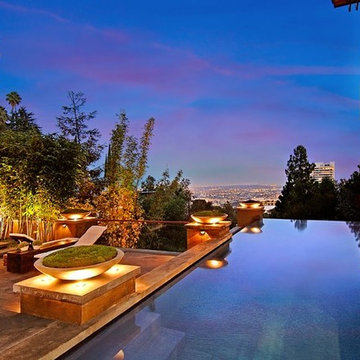
9342 Sierra Mar Hollywood Hills luxury home with warm & modern design for indoor outdoor living & infinity pool
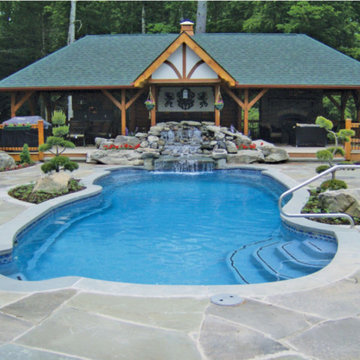
This Viking Fiberglass pool is anything but ordinary. This Gulf Shore model is the perfect example of how you can truly create a "wow" factor in your very own backyard with custom tiles, benches and add-ons like this beautiful waterfall. The asian-style entertainment area in the back serves as the perfect backdrop to this Pennsylvania masterpiece by Swiftwater Landscaping and Pool Creations.
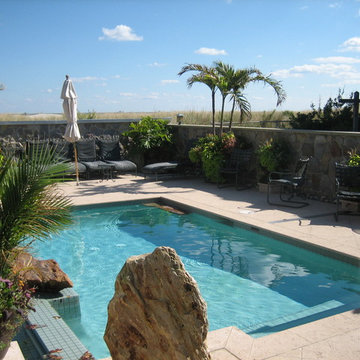
This pool is the source of the water that surrounds the house along the New Jersey shore.
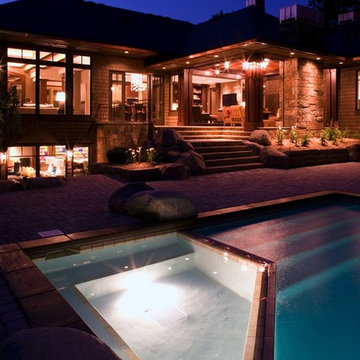
Take a soak in the hottub corner of the pool before going down to the game room or up to the open portico and hearth room.
Greer Photo - Jill Greer
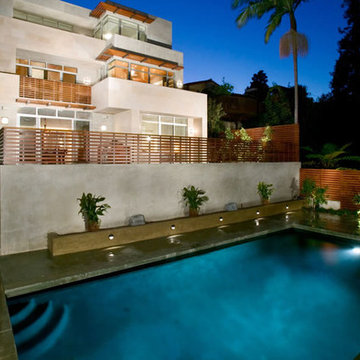
The client, a restaurateur and former professional baseball player for the Japanese leagues whose love for Japanese culture and cuisine manifested itself into his San Francisco Japanese restaurant and his Asian-influenced home.
The client desired a house that would maximize the amount of livable space while maintaining a usable backyard and pool, all with hints of an Eastern aesthetic. The client did not want the home to loom as a monolith above the surrounding neighborhood.
To establish an unobtrusive streetscape presence, Shubin + Donaldson took advantage of the downward sloping nature of the land. From the street, the residence appears to be a two-story structure, but the rear view reveals a spacious three-story, terraced home with full-length glass windows and doors that look onto the pool.
To impart a Japanese elegance, fine craftsmanship, reminiscent of seamless, fitted Japanese woodworking and various combinations of Asian-origin hardwoods are used throughout this ground-up construction. Rows of stained-teak planks with steel create railings, shades, gates, and fences on the exterior and interior of the house. Planks are meticulously joined at corners, appearing nearly seamless. Asian hardwoods also compose the stairs, ceilings, and floors of various interior locales. At the staircase, a shoji screen back window curves into a skylight, blurring the lines between wall and ceiling.
Location
Brentwood, California
Principal Architects
Robin Donaldson AIA
Russell Shubin AIA
Project Architect
Mark Hershman
Project Team
Vance Ruppert
Michael Hanson
Photographer
Zack Benson, Josh Perrin
Asian Blue Pool Design Ideas
1
