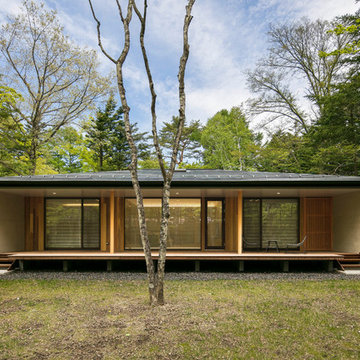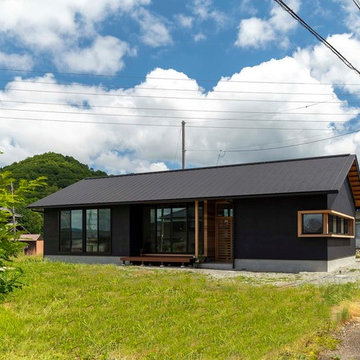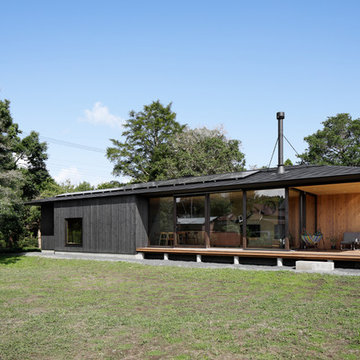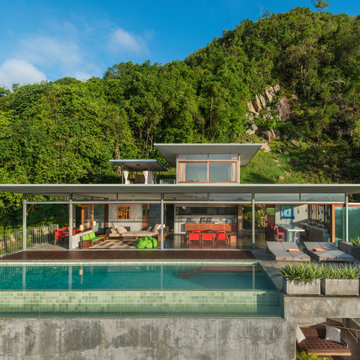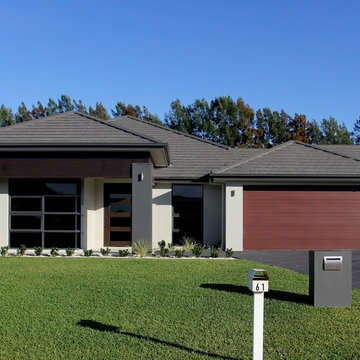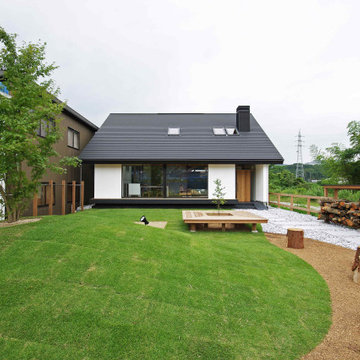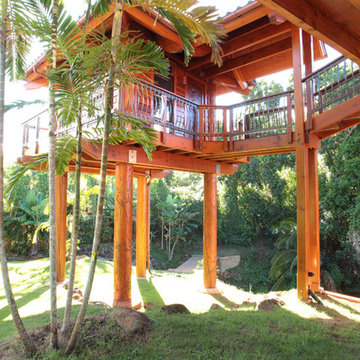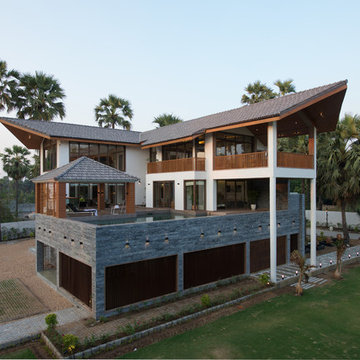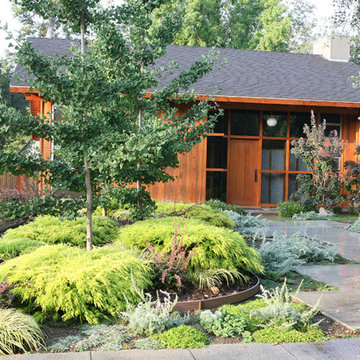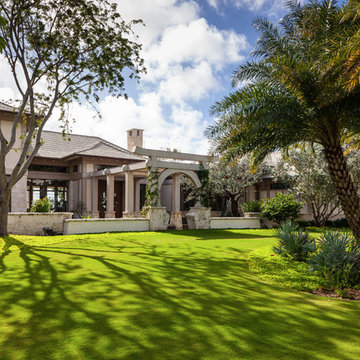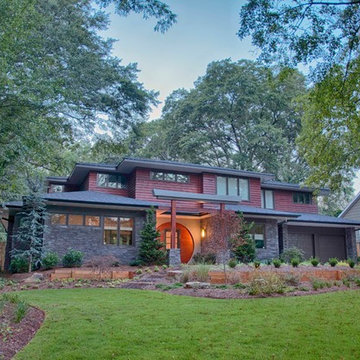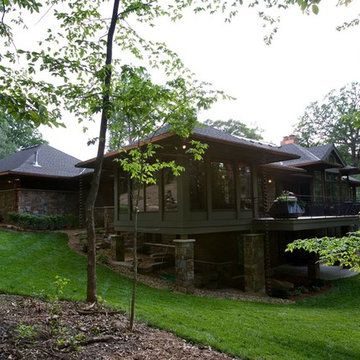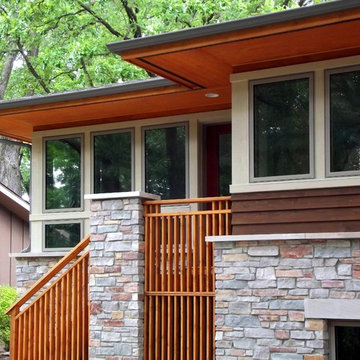Asian Exterior Design Ideas
Refine by:
Budget
Sort by:Popular Today
1 - 20 of 1,258 photos
Item 1 of 3
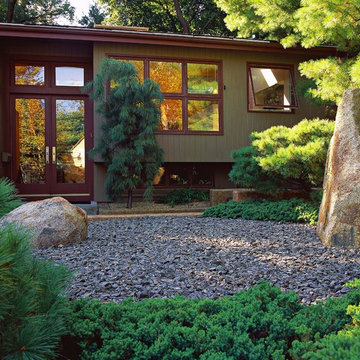
A former raised ranch turned glassy, open structure with views from front to back looks out onto a geometric Japanese garden. JMMDS designed a landscape journey that encircles the house made of a simple palette of bluestone squares and oblongs that travel over gravel, grass, and plantings to end up at a little teahouse on a hill. While Japanese in spirit, the garden is designed using distinctly un-Japanese forms: circles, squares, and S-curves. Photo: Grey Crawford. Published in Outside the Not So Big House by Julie Moir Messervy and Sarah Susanka and used with permission of The Taunton Press.
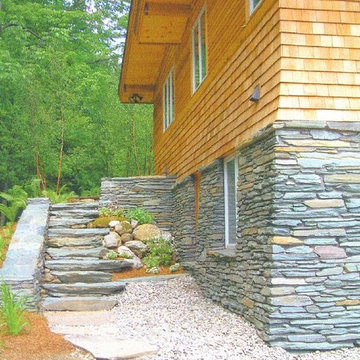
Exterior Stone staircase leading from front of the house to the back yard.
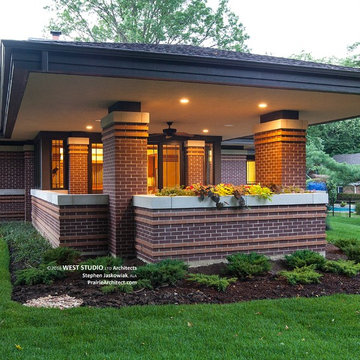
West Studio Architects & Construction Services, Stephen Jaskowiak, ALA Principal Architect, Photos by Lane Cameron
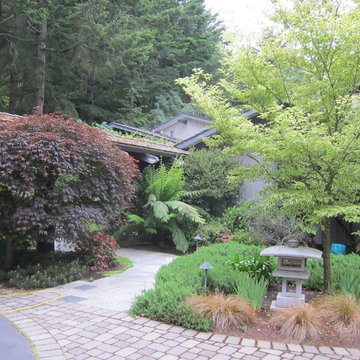
entry walkway from garage to the front door. beautiful landscaping. multiple stone types used for the walkway
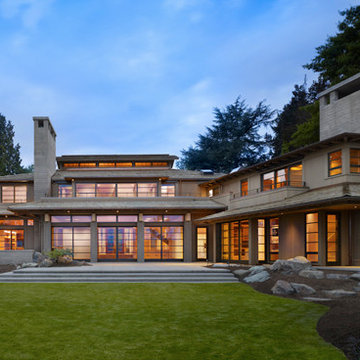
Project: Engawa, Seattle, WA
Design Architect: Stephen Sullivan AIA
Architect of Record: Sullivan Conard Architects
Project Team: Jim Romano AIA (project architect), Maria Simon, Freya Johnson, Jonathan Junker
Interior Designer: Doug Rasar Interior Design
Contractor: Krekow Jennings Inc
Landscape Architect: TR Welch
Photographer: Benjamin Benschneider
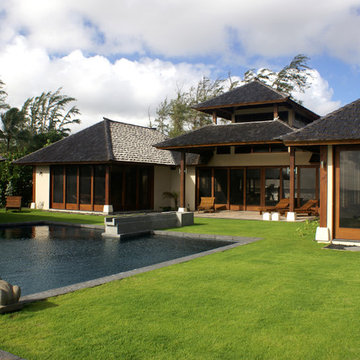
This family home was designed to embrace the spirit of the tropical home. Family spaces remain private, while public areas embrace interior and exterior living.
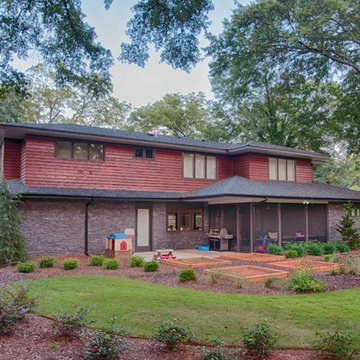
This house, designed by Eric Rawlings, AIA, LEED AP and built by Arlene Dean, illustrates the flexibility of the Prairie Style by emphasizing the Japanese influences. Elements like the Torii Gate framing the circular front door and the Shoji Screens that separate the Dining Room and Play Room from the Great Room inside show the compatibility of traditional Japanese Architecture and the Arts and Crafts movement that both influenced the creation of the Prairie Style in the mid 1890s. Photo by Eric Rawlings, AIA, LEED AP
Asian Exterior Design Ideas
1
