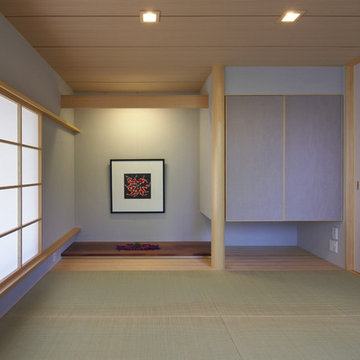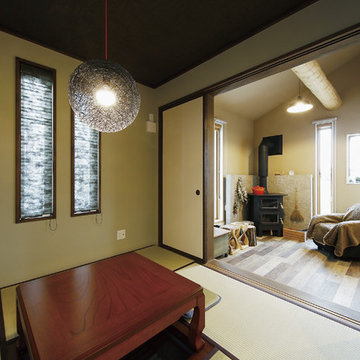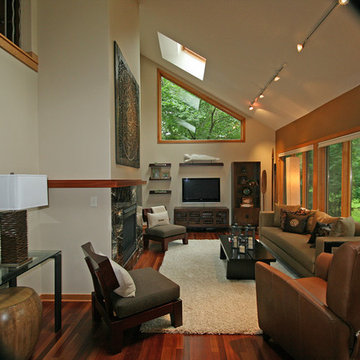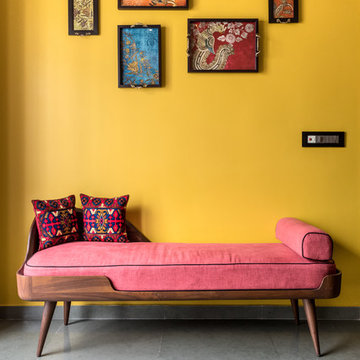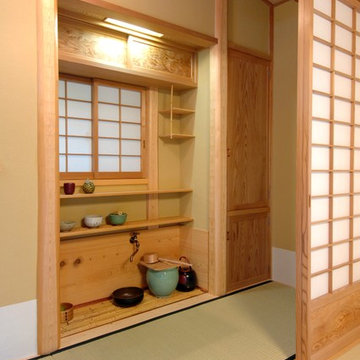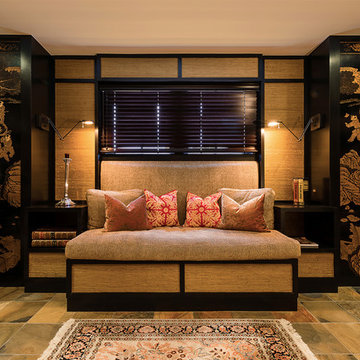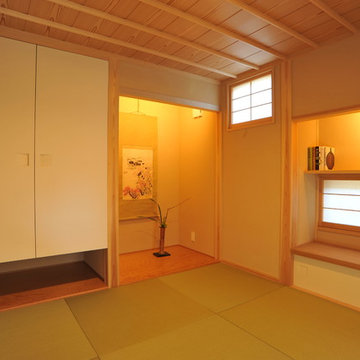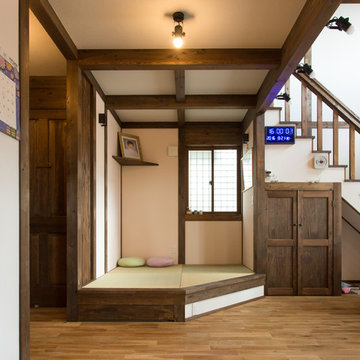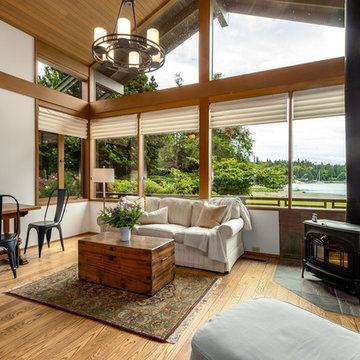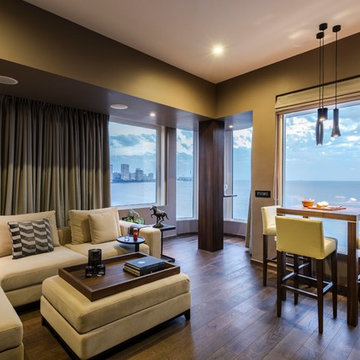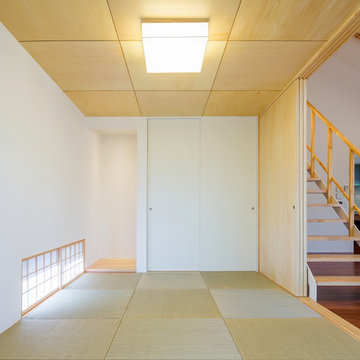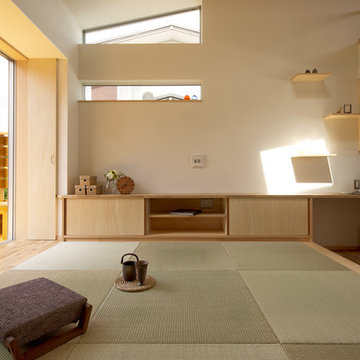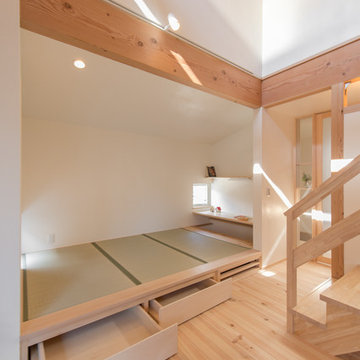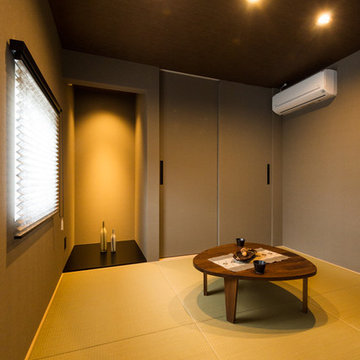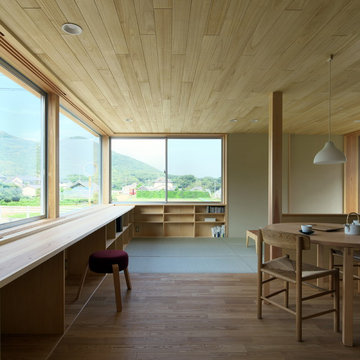Asian Family Room Design Photos
Refine by:
Budget
Sort by:Popular Today
21 - 40 of 5,834 photos
Item 1 of 2
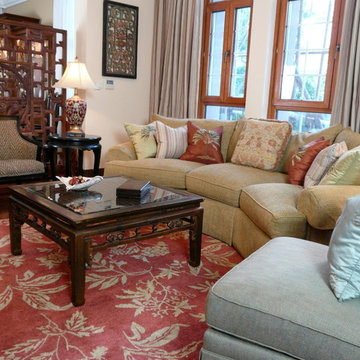
Originally from Design Project - Forest Manor Central - Shanghai China - Green Antiques
Find the right local pro for your project
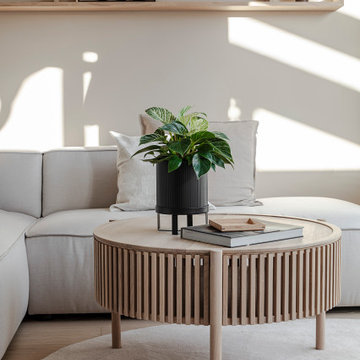
Der Wohnzimmerbereich wurde mit einem großzügigen L-Sofa ausgestattet und dezent, aber wohnlich mit Naturmaterialien in Szene gesetzt.
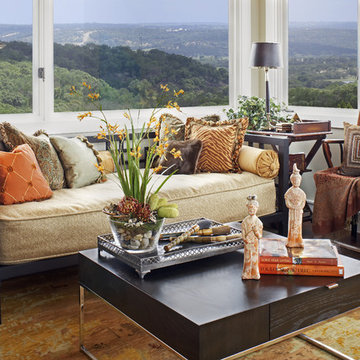
This showhouse space was a unique 3rd floor space with a lot of light and beautiful views. It made for a great studio space or sitting area. A small wet bar makes an interesting area in a tight space. A mix of traditional details and more modern furniture, art and fabrics make an interesting combination. Photography by Coles Hairston.
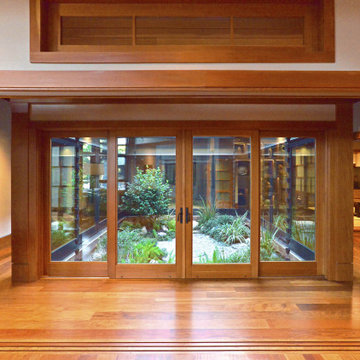
The enclosed courtyard garden Nakaniwa viewed from the family room. It is viewable and accessible from the adjacent library and Japanese reception room Washitsu on the sides, and the master bedroom beyond. The Nakaniwa is surrounded by the corridor Engawa. The fir shoji door panels can be opened or closed as desired, in a multitude of configurations. When in the closed position, shoji panel’s clear glass bottom panels still allow for a seated view of the Nakaniwa. The upper Ranma window panels allow additional light into the space. The Nakaniwa features limestone boulder steps, decorative gravel with stepping stones, and a variety of native plants. The shoji panels are stacked in the fully open position.
Asian Family Room Design Photos
2

