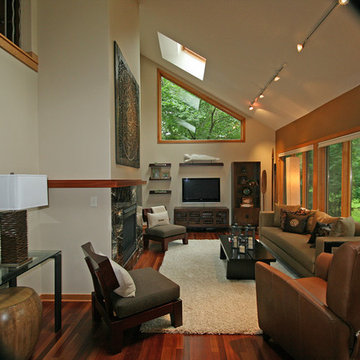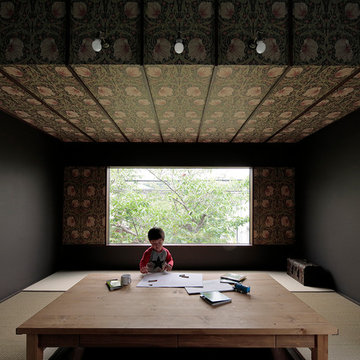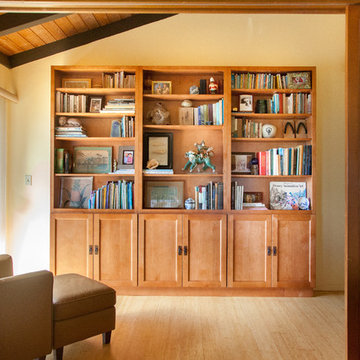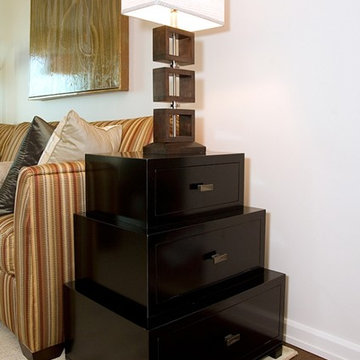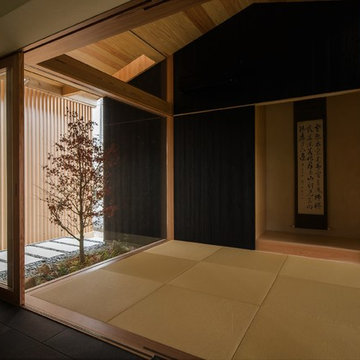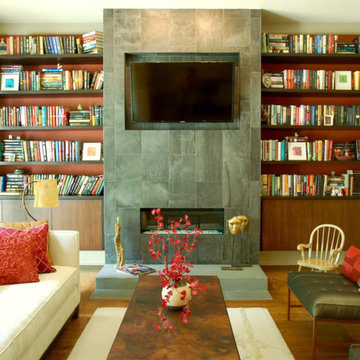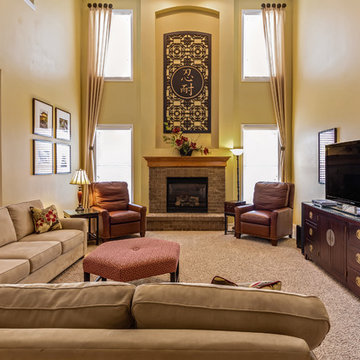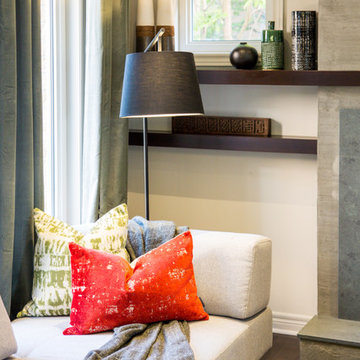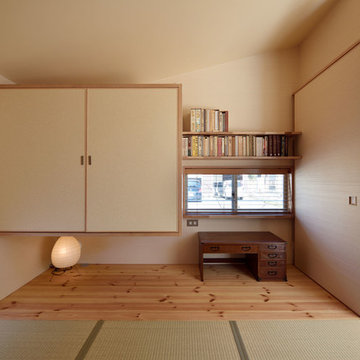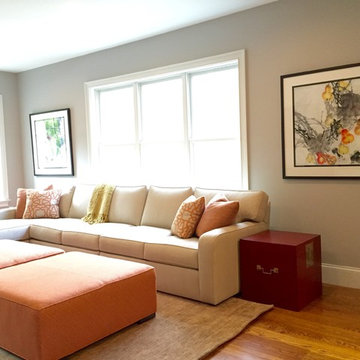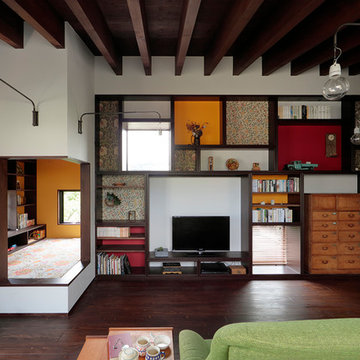Asian Family Room Design Photos
Refine by:
Budget
Sort by:Popular Today
1 - 20 of 135 photos
Item 1 of 3
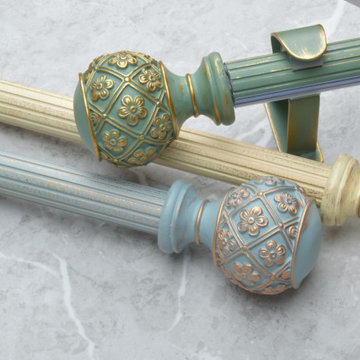
QYRY08 Curtain Rod Set is made of Aluminum Alloy material and has 1-1/8" diameter, 0.079" thickness. The bracket is made of Metal. The surface is produced by Electrophoresis. Very thick rod is better for load bearing. QYRY08 curtain rod is capable to support 40kg curtains and could be used for more than 20 years. The bracket is very beautiful, and the antique design can add artistic flavor to your room, you will like it.
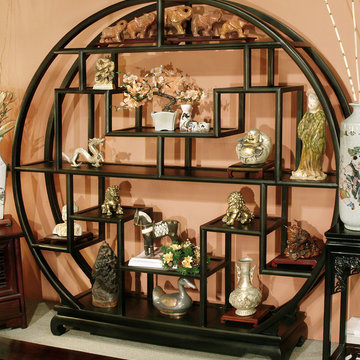
A very unique wall shelving unit. The geometric array of shelves creates greater visual interest than a standard square shaped asian curio or china cabinet. Decorate and enjoy!
Photo by: Tri Ngo
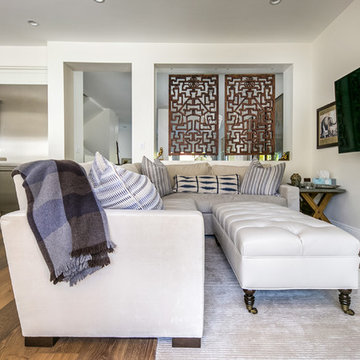
Family Room with custom made suede sectional and kid leather ottoman. Antique Korean screens from the owners collection used to divide the Family Room and Dining Room. Interior Design by Stephani Clough of Bennison Interiors, Photography by Studio 512 Spaces, Remodel by Chad of All Trades.
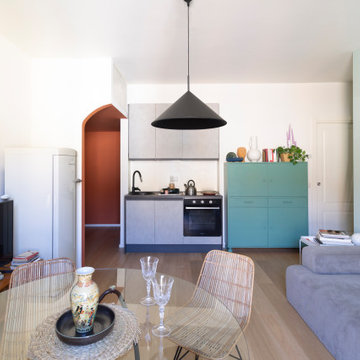
Casa Zen rappresenta al 100% quello che intendiamo quando parliamo di ristrutturazione completa.
Abbiamo visto questo appartamento, in zona Porta Venezia a Milano, quando ancora era abitato dal precedente proprietario, un signore anziano che per vari motivi aveva trascurato questo bilocale.
Nonostante lo stato originario però questa casa ha subito catturato la nostra attenzione. La pianta semplice e regolare, le finestre grandi e luminose con le balaustre decorate, ci hanno conquistate.
Le richieste della cliente
La cliente, una giovane donna interessata alla cultura orientale e della meditazione, desiderava uno spazio che la rispecchiasse pienamente.
Poco amante della cucina, ci ha richiesto che questa occupasse il minor spazio possibile. Abbiamo quindi deciso di cambiare la posizione della zona cucina rispetto allo stato originario e di posizionare l’angolo cottura in una nicchia. Due moduli da 45cm ed uno da 60cm costituiscono la cucina di questo appartamento, il frigorifero non è a incasso ma è parte integrante dell’arredamento.
Altra richiesta è stata quella di ricavare una cabina armadio, piccola ma funzionale. Siamo riuscite nell’impresa! Un porta rasomuso divide questo spazio di servizio dalla camera da letto, essenziale nei colori e nell’arredo.
Il bagno, cieco, abbiamo deciso di rivoluzionarlo completamente cambiando la disposizione dei sanitari e dando molta importanza alla doccia, il posto sicuramente che contribuisce a rilassarci maggiormente dopo una giornata faticosa.
Il protagonista dell’appartamento secondo noi rimane però il soggiorno dove la sensazione di confort e relax raggiunge livelli altissimi.
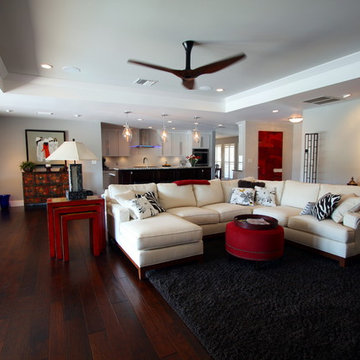
We designed a raised tray ceiling to what use to be a flat 8' ceiling typical of a home built in the 60's and 70's. This is a common design element we add to our remodel designs. The builder had the popcorn ceiling finish removed and opted for smooth walls and ceiling finish.
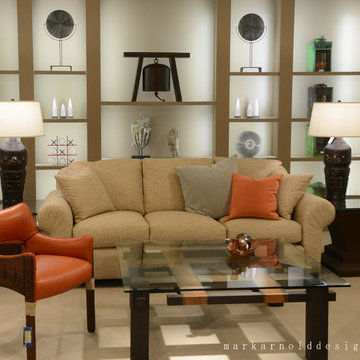
In the background you can see the fantastically sculptural Kyoto Bell. Make this bell the statement piece for your interior or garden project. Custom sizes and finishing available by request.
Coffee table in front is the No Visible Means of Support and the side table to the right and left of the couch are the 2 Step Table, also by Mark Arnold Design.
On the wall:
To the right and left of the Kyoto Bell are a pair of steel Aton Disks by Elemental Artifacts.
Below the Kyoto Bell are alabaster sculptures by Daina Ferguson.
Photo By Mark Arnold Design
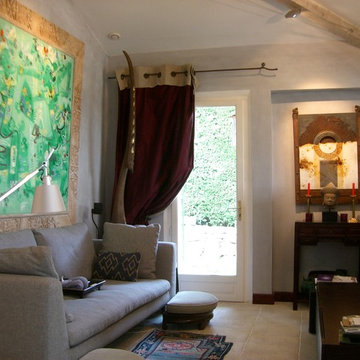
A cosy family area was created from a rather narrow space, showcasing plenty of imposing Asian art.
Left wall, Balinese artist Gunarsa,
Facing wall Australian artist.
Chinese dressing table with Cambodian stone carving.
Sleek and slender Italian sofa, with Artemide's Tolomeo reading lamp. A Tibetan prayer rug and Chinese rosewood footstool add detail.
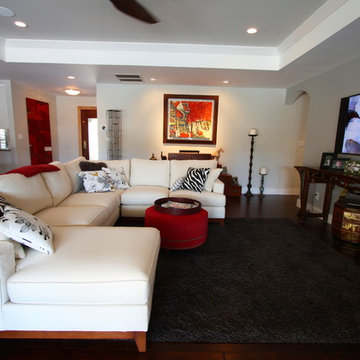
Remodeled Family Room, we designed a new tray ceiling, completely opened up the floor plan for lots of area, light, and fun entertaining with an Asian influence.
Asian Family Room Design Photos
1
