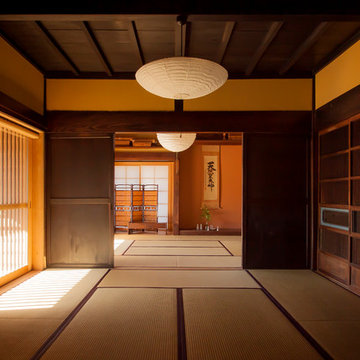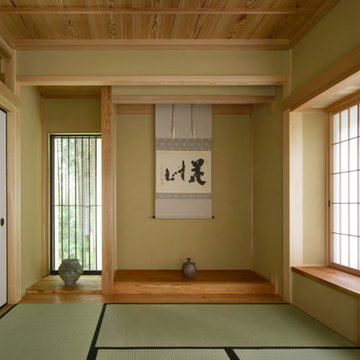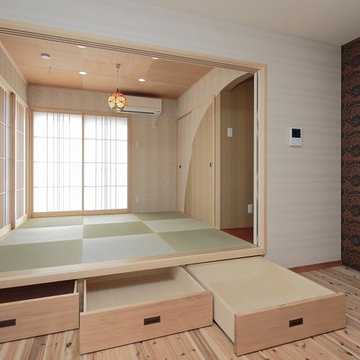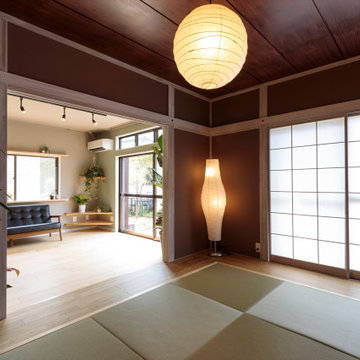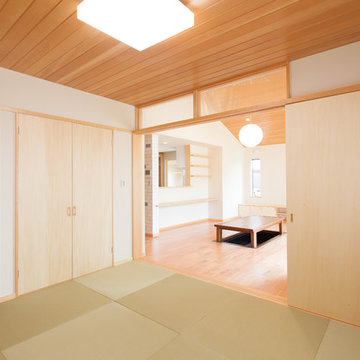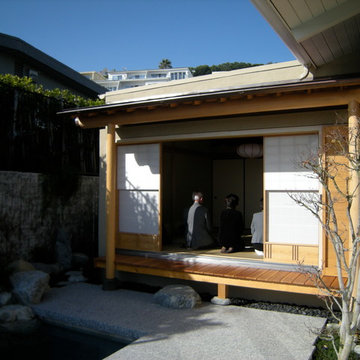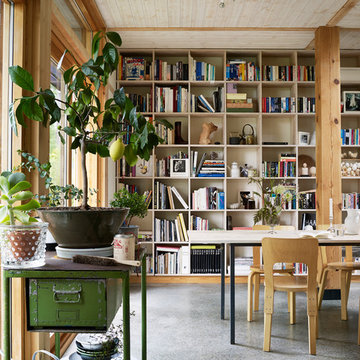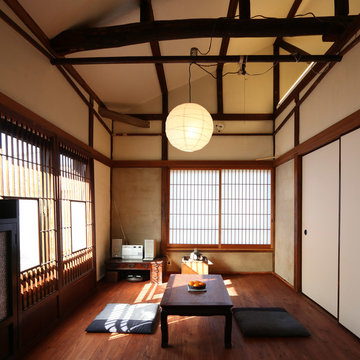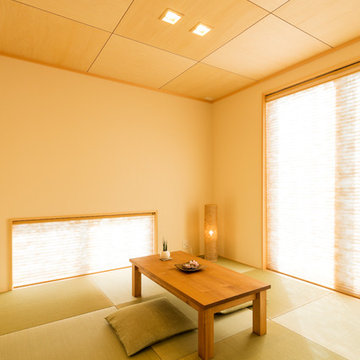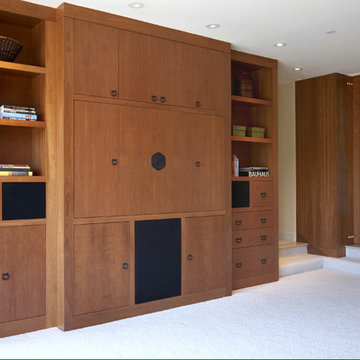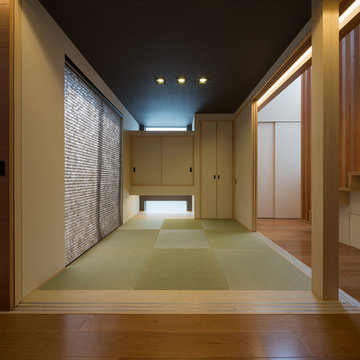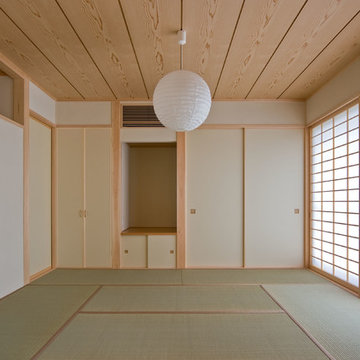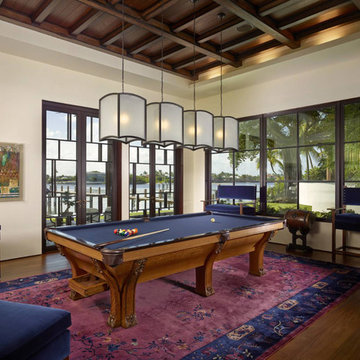Asian Family Room Design Photos with Beige Walls
Refine by:
Budget
Sort by:Popular Today
41 - 60 of 273 photos
Item 1 of 3
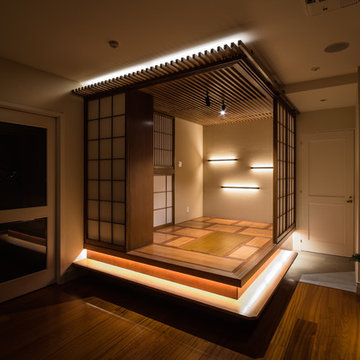
外国人のご夫婦の為のマンションリフォーム 。お台場の景色が一望できる大きなリビングがある1LDK住 宅。ゲスト用の寝室を一室増やしたいとの御希望があり、リビングの一番良い場所に、新たに和室を組 み込む事をご提案しました。
和室の床のレベルを上げて景色を更に楽しめ 、書斎にも、食卓にも、ゲストルームにもなる和室を作りました。広いリビングの一角に新たに組み込んだ和室が、生活のシーンに合わせ形を変え、ご夫妻のラ イフスタイルにも相乗効果を生み出すようなプロジェクトとなりました 。また、主寝室と浴室も効率的な レイアウトとしました。
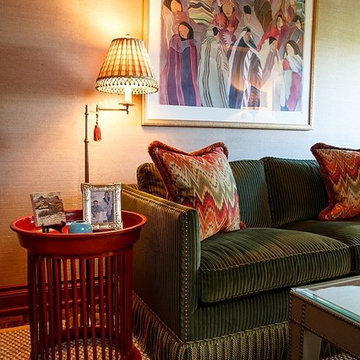
An indonesian side table stands next to a custom designed sofa upholstered in corduroy silk velvet. Flame stitch cushions are by Clarence House.
Bruce Zinger Photography
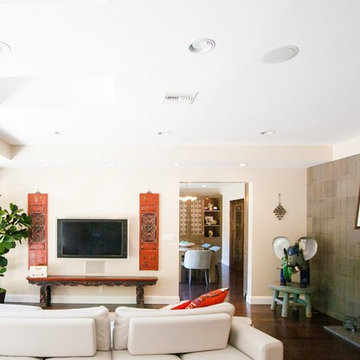
Carved Wooden Bench
Carved Wooden Window Screen
Blue Wooden Stool
Space designed by:
Sara Ingrassia Interiors: http://www.houzz.com/pro/saradesigner/sara-ingrassia-interiors
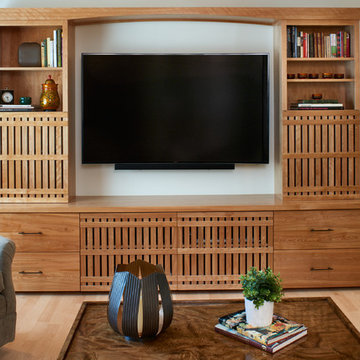
To complement their new kitchen design, my clients requested a way to connect the remodeled kitchen and adjoining family room while also adding an Asian aesthetic. The design inspiration for the Asian elements came from the thin, straight vertical and horizontal lines reminiscent of Japanese shoji screens.
Photographer: Ron Ruscio
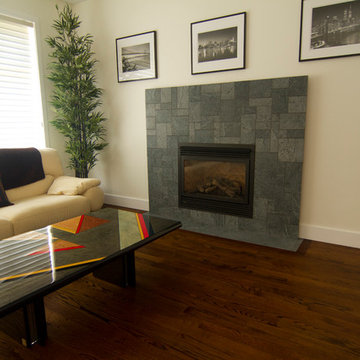
The stone facing of this fireplace stands off from the wall. It seems to float.
Photo by:
Myshsael Schlyecher Photography
myshsael.com
Asian Family Room Design Photos with Beige Walls
3
