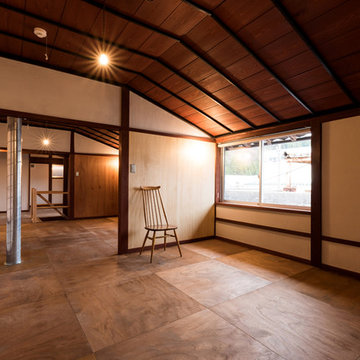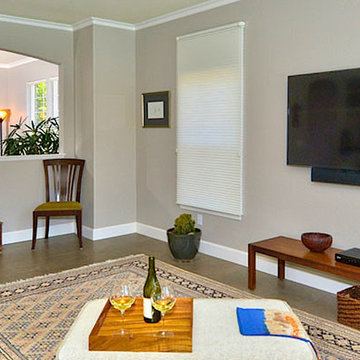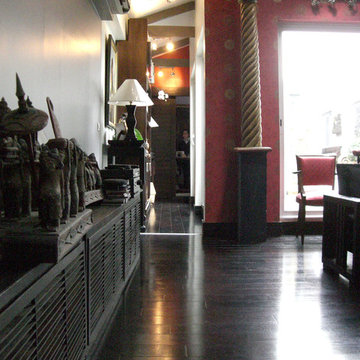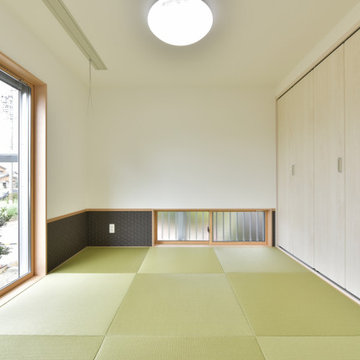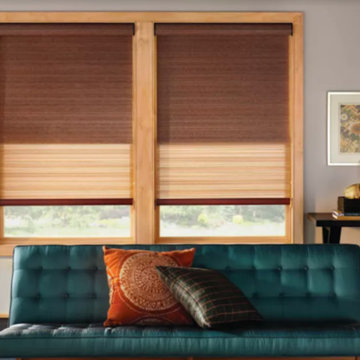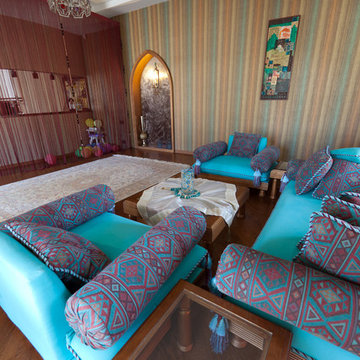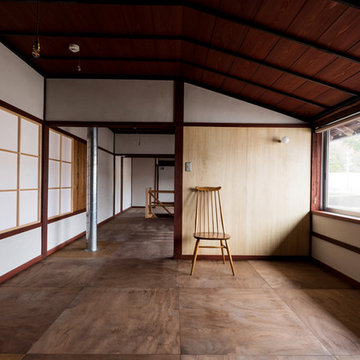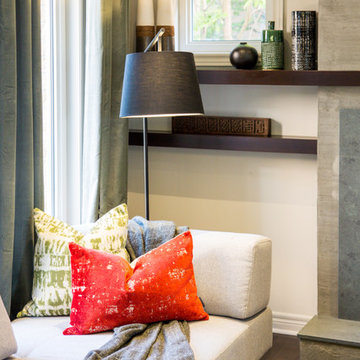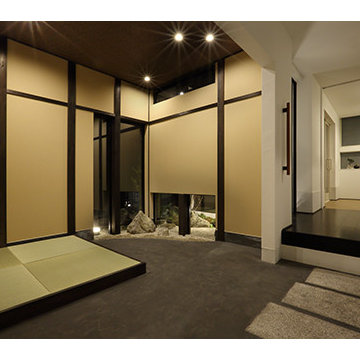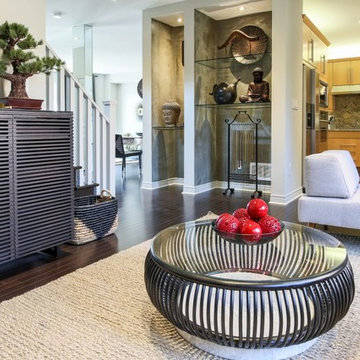Asian Family Room Design Photos with Grey Walls
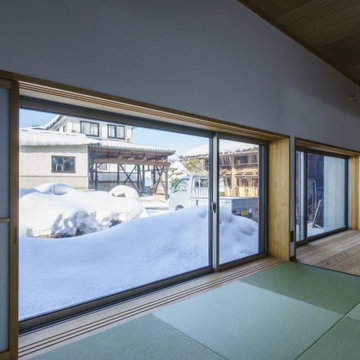
寒さ厳しい雪国山形の自然の中に
築100年の古民家が、永いあいだ空き家となっていました。
その家に、もう一度命を吹き込んだのは
自然と共に生きる暮らしを夢見たご家族です。
雄大な自然に囲まれた環境を活かし、
季節ごとの風の道と陽当りを調べあげ
ご家族と一緒に間取りを考え
家の中から春夏秋冬の風情を楽しめるように作りました。
「自然と共に生きる暮らし」をコンセプトに
古民家の歴史ある美しさを残しつつ現代の新しい快適性も取り入れ、
新旧をちょうどよく調和させた古民家に蘇らせました。
リフォーム:古民家再生
築年数:100年以上
竣工:2021年1月
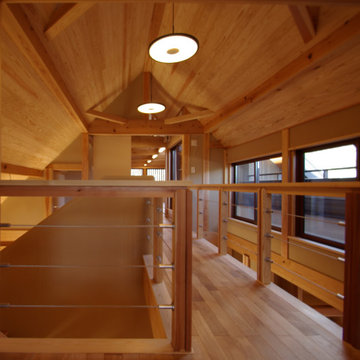
古民家の再生計画から「記念室」として一部居室空間のみを保存した新築計画へと移行したプロジェクトである。
多雪地ゆえの豪農家屋の骨太なイメージを取り入れた現代民家である。ブリッジで繋がれた小屋裏空間は全て古民家で保存されていた建具類や書画骨董の展示保存スペースとなっている。
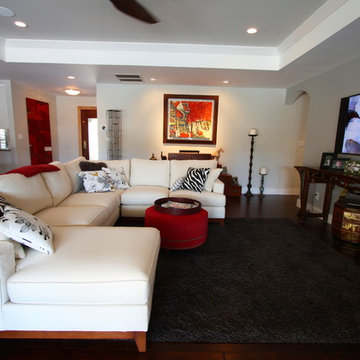
Remodeled Family Room, we designed a new tray ceiling, completely opened up the floor plan for lots of area, light, and fun entertaining with an Asian influence.
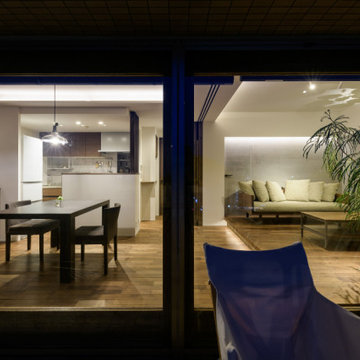
築15年の中古マンションの一室をリノベーションし、ごく一般的な雰囲気だった部屋を、リゾート感のあるアジアンテイストな家に刷新しました。
クライアント様ご希望の「東南アジアのモダンな家の雰囲気」にするため、床やドアや家具には落ち着いた色の南洋材を使い、壁はあえてムラのあるコンクリート調の塗装と白い壁とのコントラストを際立たせました。また、リラックスした雰囲気を出すために間接照明を多く使い、柔らかな光を演出しました。
また、コロナによる新しい生活様式に合わせて下記の点を設計しました。
●上着・帽子・カバン・宅配サービスのボックスなどが収納できる、大きめの収納スペースを玄関脇に設置。
●玄関から洗面所までの照明をセンサー式に+水道を自動水栓にして、外から帰った後に照明スイッチや蛇口に触れずに手を洗えるように。
●テレワーク用に防音性&プライベート性のあるワークスペースとして、寝室の一角に小さな書斎を作り、またリビングとダイニングの間に可動式の間仕切りを設けて2つの部屋に仕切れるようにしました。
●お家時間が増えた今、リラックスして心地よく過ごせるように、特にリビング・ダイニングは開放的で明るくリラックスした空間にしました。
●密な空間にならないように、家中に新鮮な空気が流れるよう自然風での換気を設計。
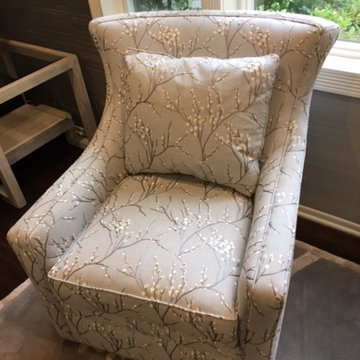
The lovely pussy willow branches on this fabric added a subtle Japanese/Asian element to these custom swivel chairs. They were a tie in to the simple draperies, cream colored end tables, and the patterned gray rug.
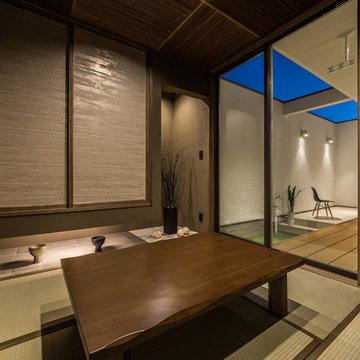
い草の匂いが心地いい和室は落ち着いた色味と素材感でありながら、床の間のダウンライトと吊り押入れ下部の仕込み照明出、タイル張りの素材選びがコンテンポラリーなイメージ。お洒落で落ち着きのある大人の空間です。
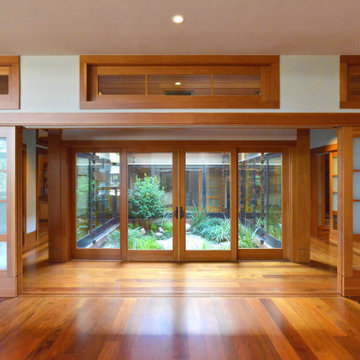
Viewed from the family room, the fir shoji door panels can be opened or closed as desired, in a multitude of configurations. When in the closed position, shoji panel’s clear glass bottom panels still allow for a seated view of the Nakaniwa. The upper Ranma window panels allow additional light into the space. The Nakaniwa features limestone boulder steps, decorative gravel with stepping stones, and a variety of native plants. The shoji panels are stacked in the fully open position.
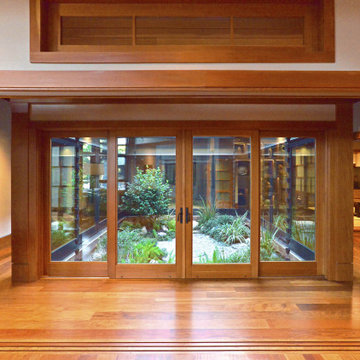
The enclosed courtyard garden Nakaniwa viewed from the family room. It is viewable and accessible from the adjacent library and Japanese reception room Washitsu on the sides, and the master bedroom beyond. The Nakaniwa is surrounded by the corridor Engawa. The fir shoji door panels can be opened or closed as desired, in a multitude of configurations. When in the closed position, shoji panel’s clear glass bottom panels still allow for a seated view of the Nakaniwa. The upper Ranma window panels allow additional light into the space. The Nakaniwa features limestone boulder steps, decorative gravel with stepping stones, and a variety of native plants. The shoji panels are stacked in the fully open position.
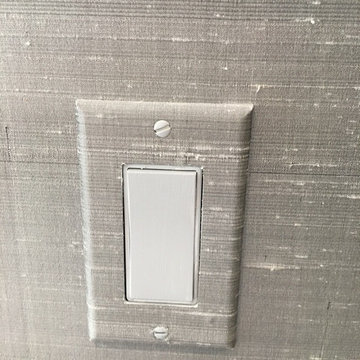
The wallcovering installer did a masterful job of incorporating the switchplates for an almost seamless look.
Asian Family Room Design Photos with Grey Walls
3
