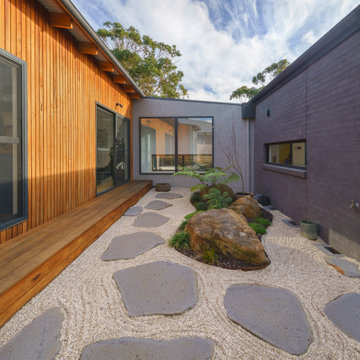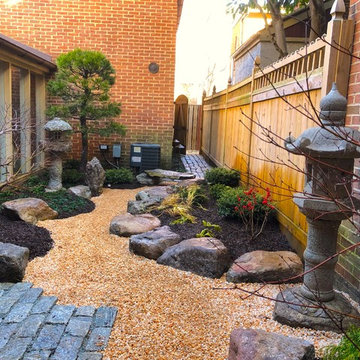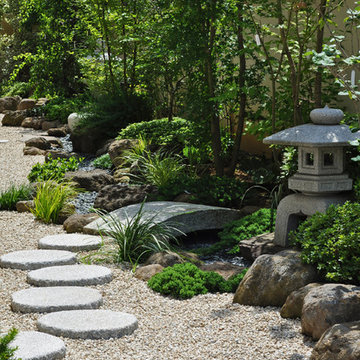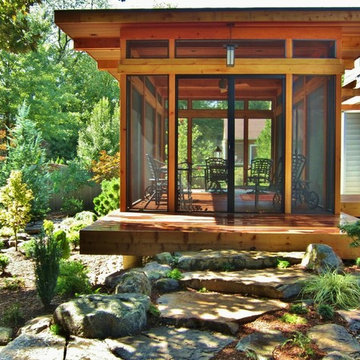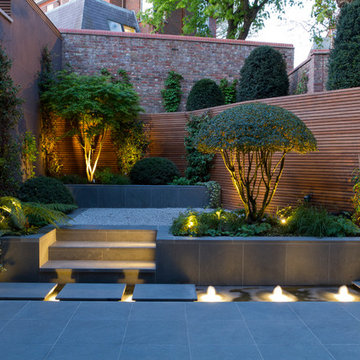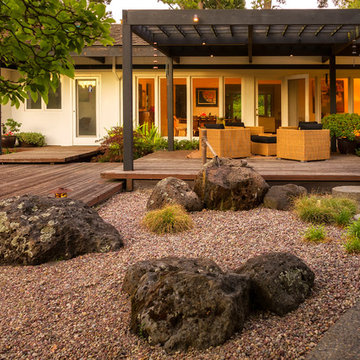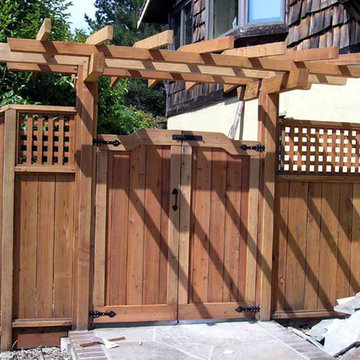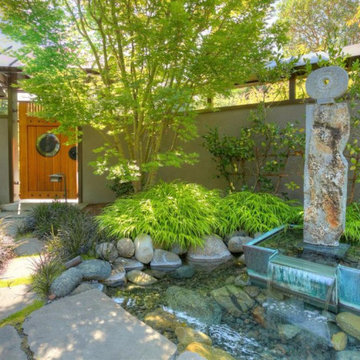Asian Garden Design Ideas
Refine by:
Budget
Sort by:Popular Today
1 - 20 of 17,884 photos
Item 1 of 3

Behind the Tea House is a traditional Japanese raked garden. After much research we used bagged poultry grit in the raked garden. It had the perfect texture for raking. Gray granite cobbles and fashionettes were used for the border. A custom designed bamboo fence encloses the rear yard.
Find the right local pro for your project
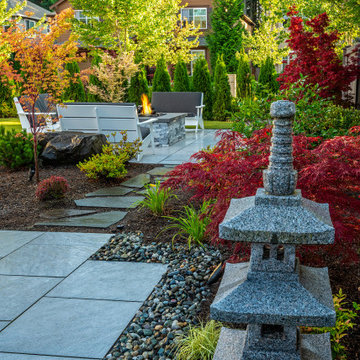
These clients' small yard had severe drainage issues, making it difficult for their large family to spend time outdoors. We worked with the clients to create several spaces in the small area that flowed together and met the family's needs. The modern-styled furniture spaces divided by flagstone pavers separated the spaces while an array of short plantings, Japanese maples, and Asian lantern decor introduced fluidity.
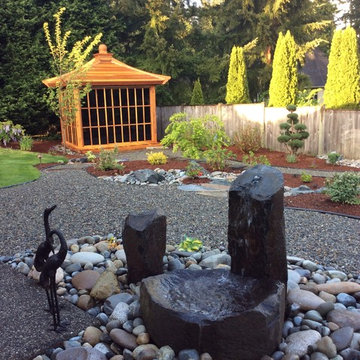
Yes! A real traditional kikue's Tea House! The gorgeous, supremely flexible design takes you from complete privacy to a sun-filled open pavilion in seconds.
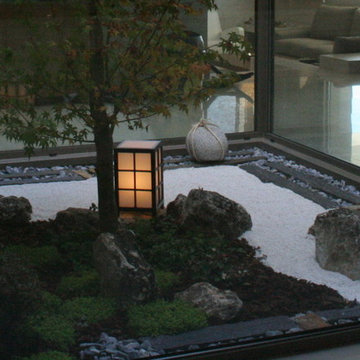
This zen garden is located on a central courtyard that connects the kitchen of the house, with the living - dining area and main access hall.
As you can see it is glazed on several sides, each view after concluded the work is slightly different. This time, only put a lamp in Japanese style to give the night lighting environment.
This is a sample of a Zen garden that carries an implicit minimalist in design. The conditions in the house are basically clear and minimalist tones, it is for that reason that it was decided to this design.
Few elements, well distributed, with a mix of different textures, from coarse gravel and dark gray color, contrasting with the white gravel and raked; allows us to balance the wabi sabi and the scene.

Landscape lighting is used to enhance the evening experience.
http://www.jerryfinleyphotography.com/
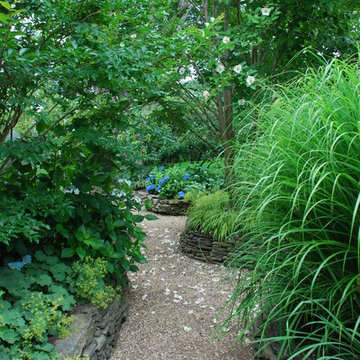
The garden is defined by a series of rock walls holding raised gardens beds and a winding pathway of gravel. Raised beds allow the plants to spill over into the path, working with the twisting trail to obscure a traveler’s view and create a sense of mystery around the bend. Japanense Stewartia Stewartia pseudocamellia
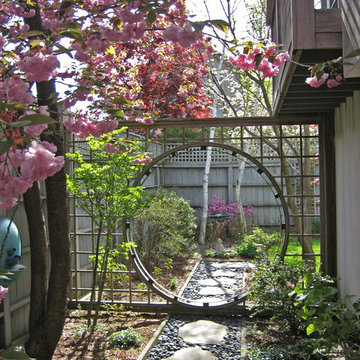
A moongate set in a trellis provides the separation between a dining terrace and small garden beyond.
A Leonard
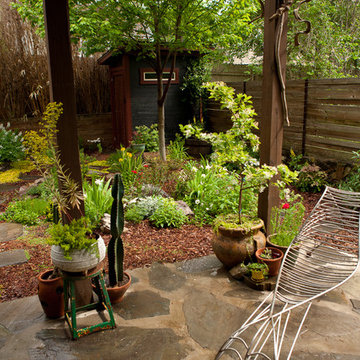
Japanese inspired woodland garden with a flagstone patio, stainless steel chaise by metal artist Freddy DeShon, fencing made of stone, metal, and recycled wood, a shed made of recycled materials, and various specimen plantings and ground covers. Photo by Jason Maris
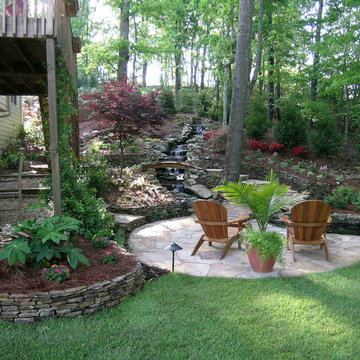
This was a wooded back yard in Smyrna, GA . The main focal point was the long stream cascading down the hillside. The Mortared Flagstone Walkway and steps interacted with the stream and terminated at a patio and pond. It was all very natural and blended in with the existing landscape. Mark Schisler, Legacy Landscapes, Inc.
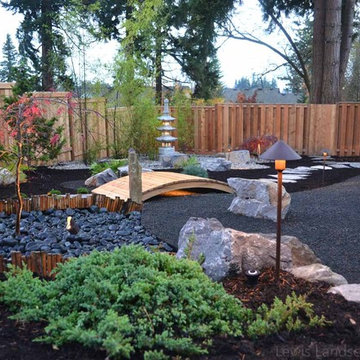
Here is a photo of an Asian / Japanese Garden we installed recently. Photo by Jim Lewis of Lewis Landscape Services, Inc. - Portland Oregon
Asian Garden Design Ideas
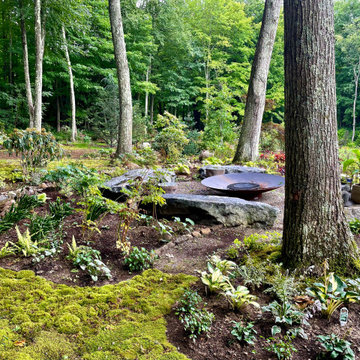
This early-phase Japanese-inspired garden draws from the Buddhist, Shinto, and Taoist philosophies and combines the basic elements of plants, water, and rocks along with simple, clean lines to create a tranquil backyard retreat. Plant material used includes Japanese varieties of trees, shrubs and perennials woven together to create interest throughout each season.
1
