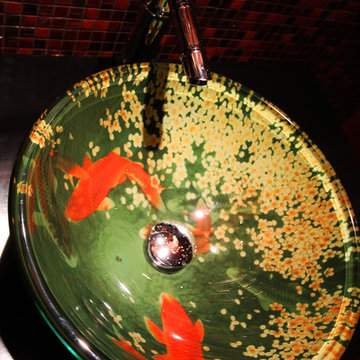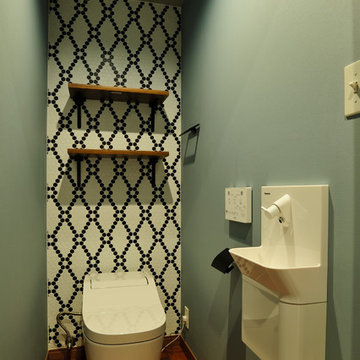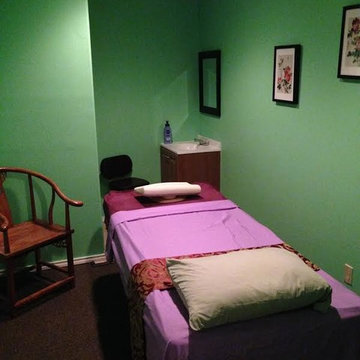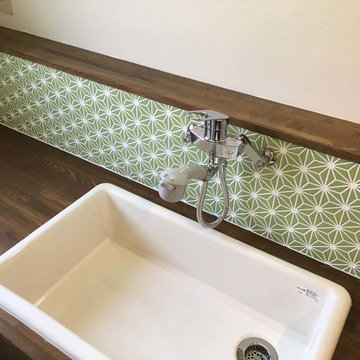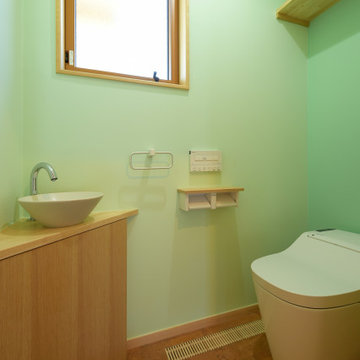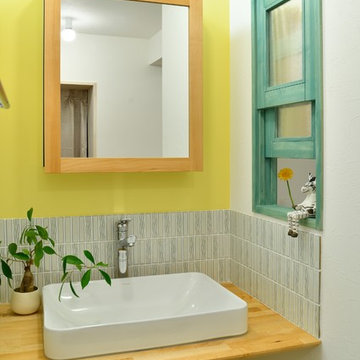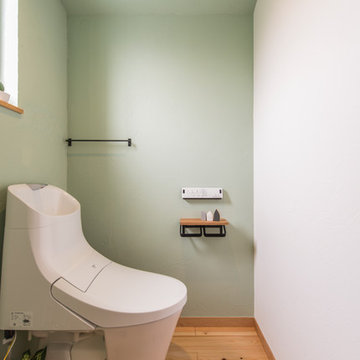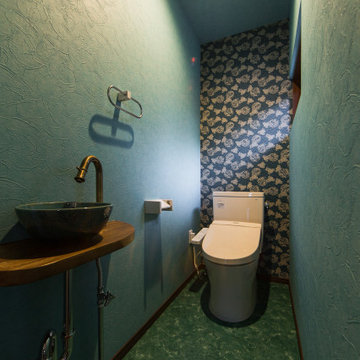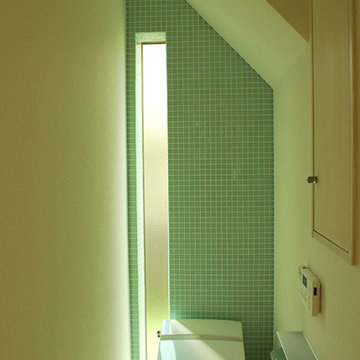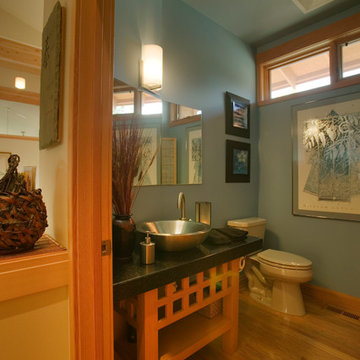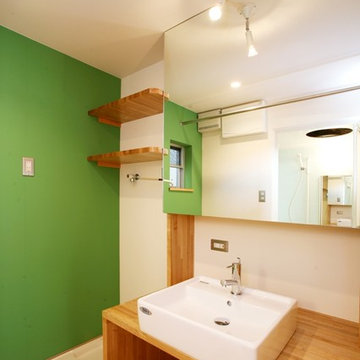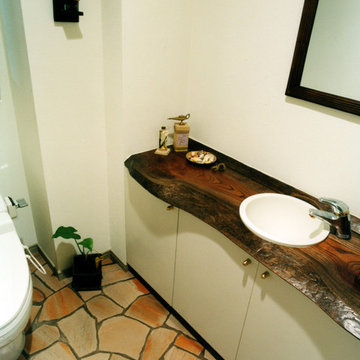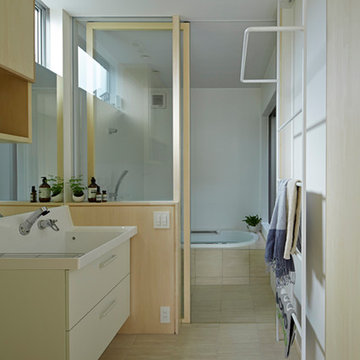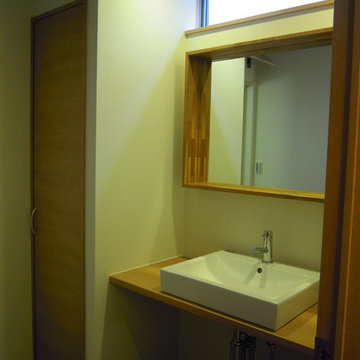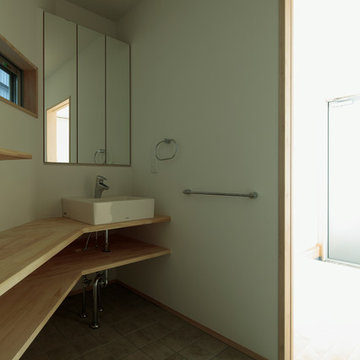Asian Green Powder Room Design Ideas
Refine by:
Budget
Sort by:Popular Today
1 - 20 of 48 photos
Item 1 of 3

The transformation of this high-rise condo in the heart of San Francisco was literally from floor to ceiling. Studio Becker custom built everything from the bed and shoji screens to the interior doors and wall paneling...and of course the kitchen, baths and wardrobes!
It’s all Studio Becker in this master bedroom - teak light boxes line the ceiling, shoji sliding doors conceal the walk-in closet and house the flat screen TV. A custom teak bed with a headboard and storage drawers below transition into full-height night stands with mirrored fronts (with lots of storage inside) and interior up-lit shelving with a light valance above. A window seat that provides additional storage and a lounging area finishes out the room.
Teak wall paneling with a concealed touchless coat closet, interior shoji doors and a desk niche with an inset leather writing surface and cord catcher are just a few more of the customized features built for this condo.
This Collection M kitchen, in Manhattan, high gloss walnut burl and Rimini stainless steel, is packed full of fun features, including an eating table that hydraulically lifts from table height to bar height for parties, an in-counter appliance garage in a concealed elevation system and Studio Becker’s electric Smart drawer with custom inserts for sushi service, fine bone china and stemware.
Combinations of teak and black lacquer with custom vanity designs give these bathrooms the Asian flare the homeowner’s were looking for.
This project has been featured on HGTV's Million Dollar Rooms
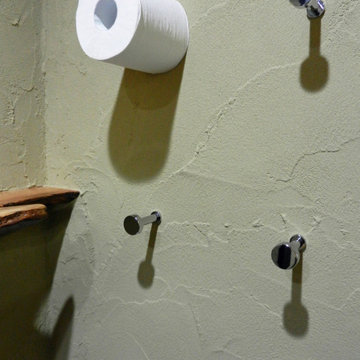
9本のペーパーロールを壁面で収納できるようにしてみました。
壁面に取り付けたフックは、ペーパーロールを引っ掛けた時、それだけが壁面にあるように見せるため、芯の長さよりも少し短いものを採用しています。
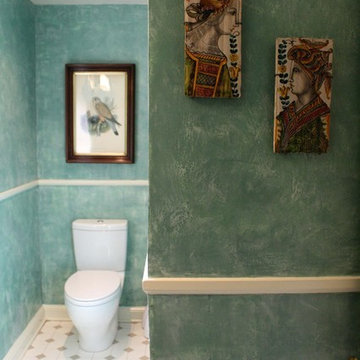
The blue plaster walls of this powder room are complimented by the Asian accents found in the bowl sink and wall hangings.
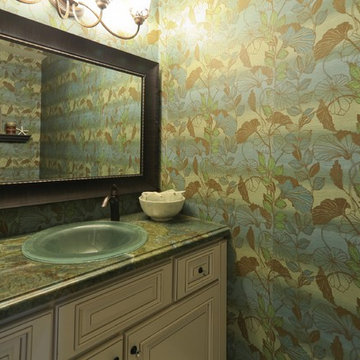
coastal colors with drama using exotic granites and glass sinks complement the space. Framed mirrors help with warmth and give the room depth.
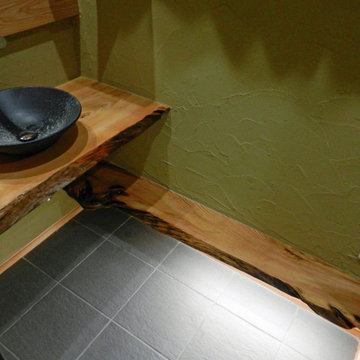
美容室というお店の特性上、お客様が上着を着替えられる場合があり、その時、トイレの手洗い室を利用されていました。
その特性を引き継ぐ上で、ちょっとした更衣室機能が必要で、バッグや衣類などを置くスペースとして、棚や壁面フックを設置しています。
手洗い空間には、一つの棚を下方に設置し、バッグや小物を置きやすくし、時として腰掛けることも可能にしながら、上段の棚は女性の手の届きやすい位置に取り付けました。また、その間には、コートなどが掛けられる空間を確保し、ハンガーやフックなどを自由に取り付けられる壁面システムを設置しました。
リフォーム前に比べ、トイレとの仕切壁を撤去し、袖壁のみで空間を視覚的に分けながら一体的にしたことで、更衣としての空間を確保すると共に、棚を十分に配置したことで、機能的な更衣空間ができたと思います。
Asian Green Powder Room Design Ideas
1
