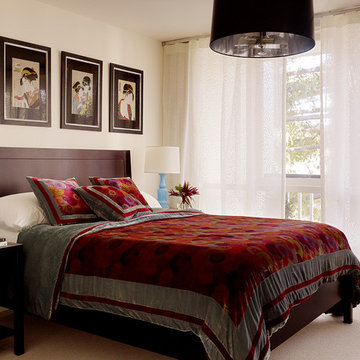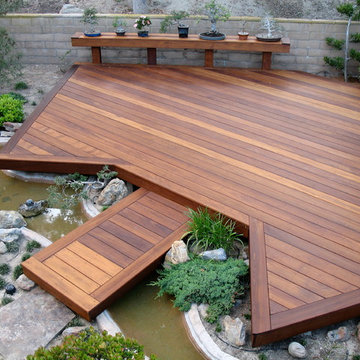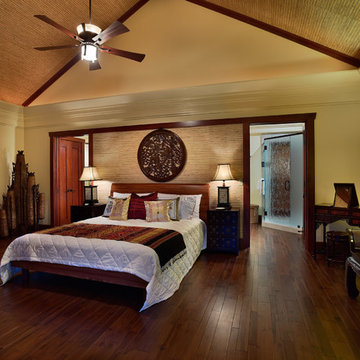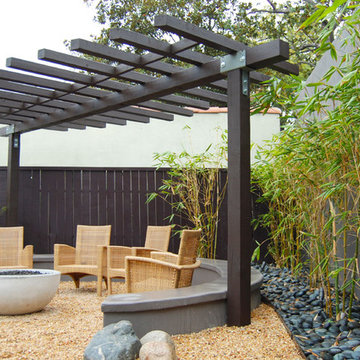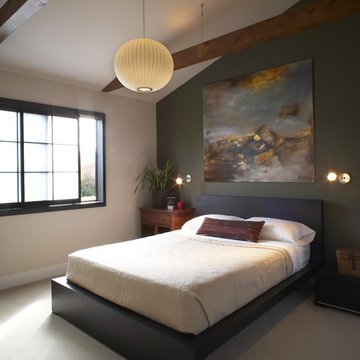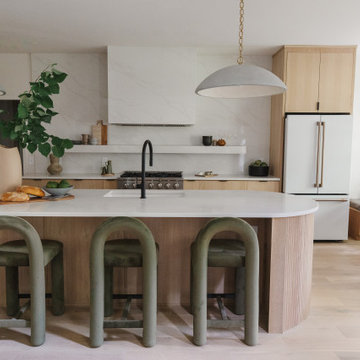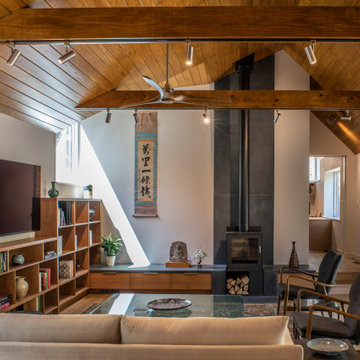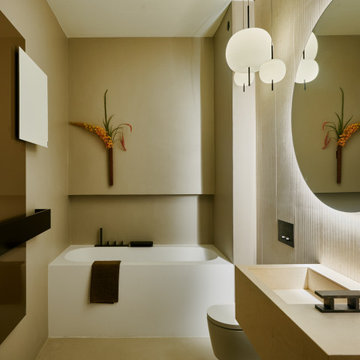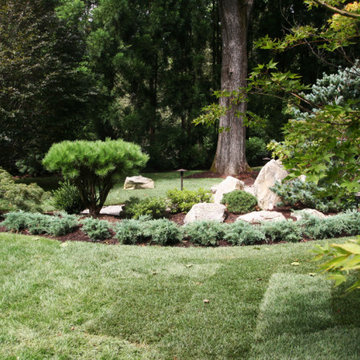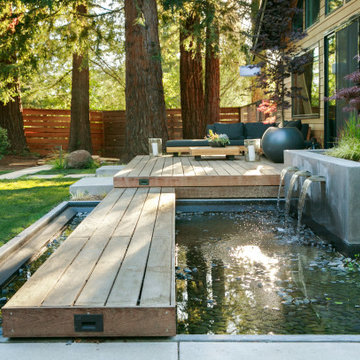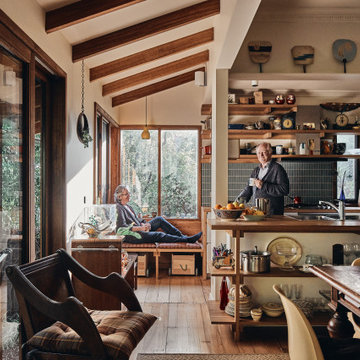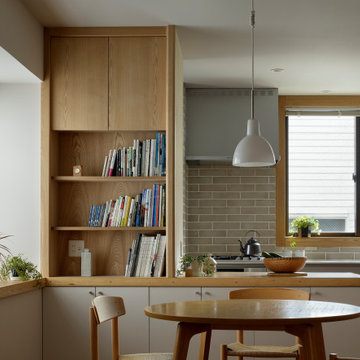171,260 Asian Home Design Photos
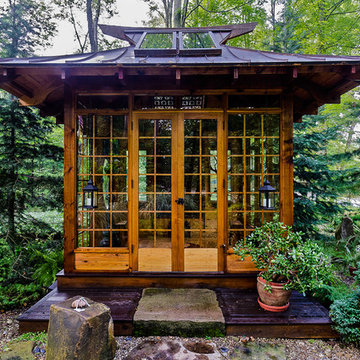
Photo of front side of Tea House. Building is all hand constructed using pegs. The building is designed using metaphysical principles and was constructed using exotic and local wood species. .
Photo credits: Dan Drobnick
Find the right local pro for your project
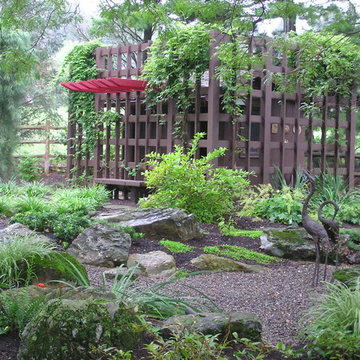
Garden Design, Inc. This was the old pool house with the rest room that the clients wanted to keep so it has been transformed to a Japanese Garden Structure. There is a path between the wood lattice and the house to enter the rest room. There is a bench under the red protruding wood for sitting and contemplating the zen garden in front.
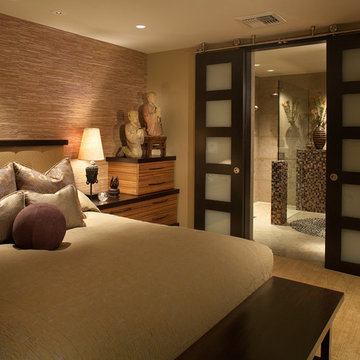
In this master suite designed by Jim Walters, the wall-to-wall bed maximizes storage with built-in tansu-like nightstands. Grass cloth wall covering adds earthy texture to the Asian-influenced bedroom; shoji-style doors lead to the master bath.
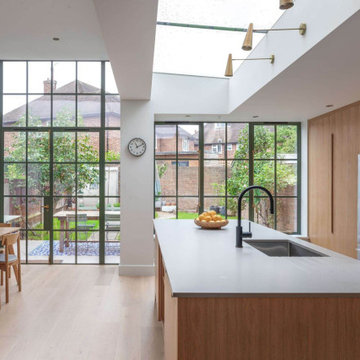
Blending the warmth and natural elements of Scandinavian design with Japanese minimalism.
With true craftsmanship, the wooden doors paired with a bespoke oak handle showcases simple, functional design, contrasting against the bold dark green crittal doors and raw concrete Caesarstone worktop.
The large double larder brings ample storage, essential for keeping the open-plan kitchen elegant and serene.

Dark stone, custom cherry cabinetry, misty forest wallpaper, and a luxurious soaker tub mix together to create this spectacular primary bathroom. These returning clients came to us with a vision to transform their builder-grade bathroom into a showpiece, inspired in part by the Japanese garden and forest surrounding their home. Our designer, Anna, incorporated several accessibility-friendly features into the bathroom design; a zero-clearance shower entrance, a tiled shower bench, stylish grab bars, and a wide ledge for transitioning into the soaking tub. Our master cabinet maker and finish carpenters collaborated to create the handmade tapered legs of the cherry cabinets, a custom mirror frame, and new wood trim.
171,260 Asian Home Design Photos
2



















