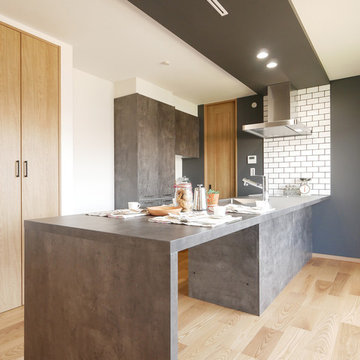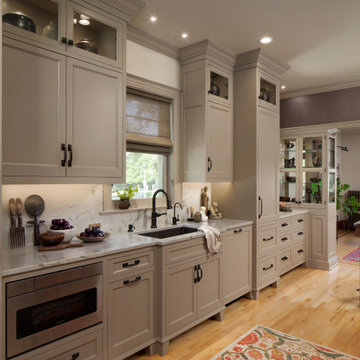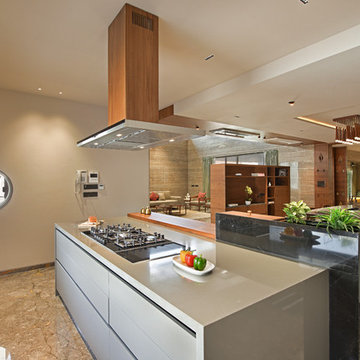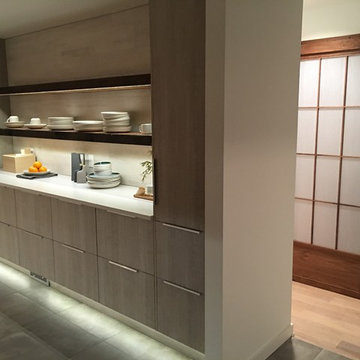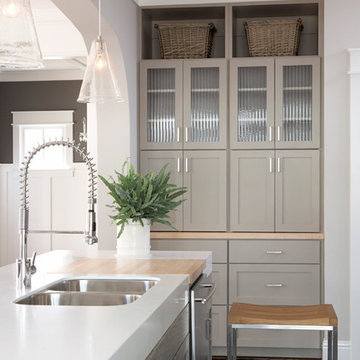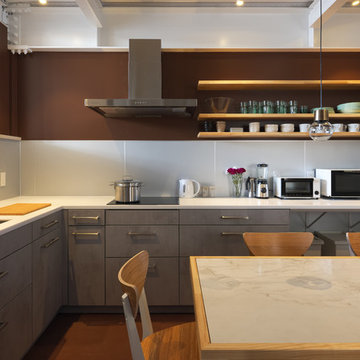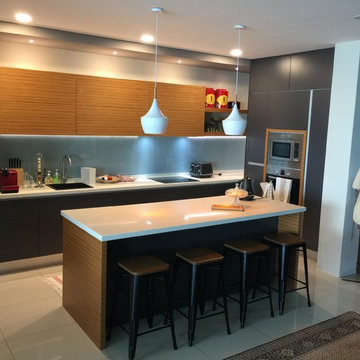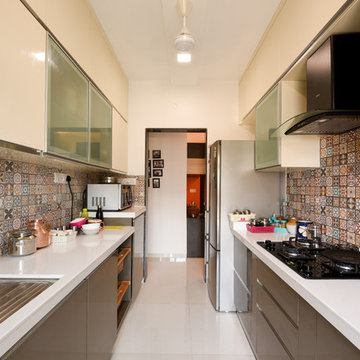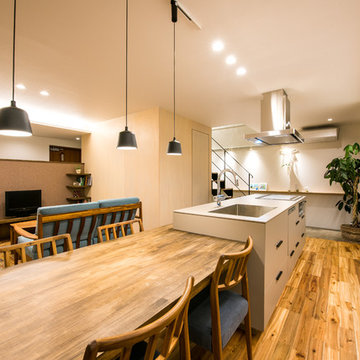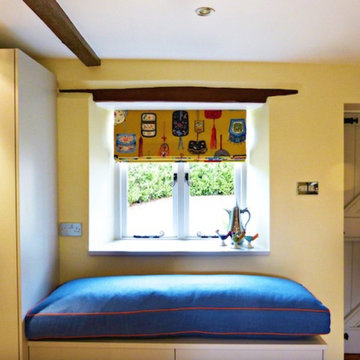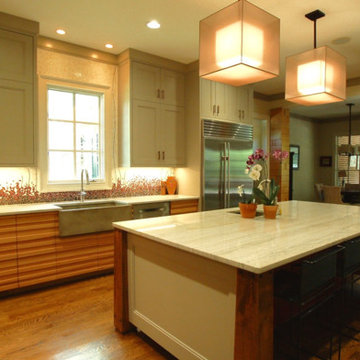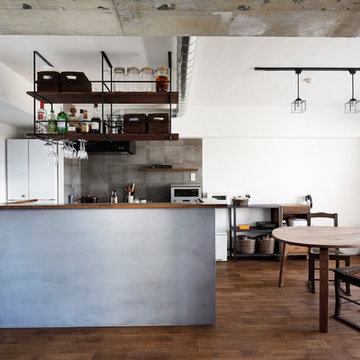Asian Kitchen with Grey Cabinets Design Ideas
Refine by:
Budget
Sort by:Popular Today
1 - 20 of 78 photos
Item 1 of 3

The Kitchen was upgraded three folds with a better planned layout from the existing one turning it into a fully modern and equipped modular Kitchen from Blum with a much better planned servant quarter. Corian counters and wall dados and PU shutters lend a sleek and stark modern look.
Prashant Bhat

By using multiple textures, the overwhelming wall of brick was softened and integrated into the space. Note the live edge on the slab of elm, the yarn-like texture in the glass, the perforated stainless steel panels in many doors, and the 1"-square glass tiles in the backsplash. The Hi-Definition laminate also has a textured face. The pattern in the floor tile relates to the hardwood flooring in the adjacent rooms. The island top is Richlite.
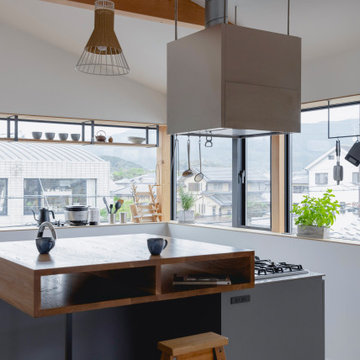
余白のある家
本計画は京都市左京区にある閑静な住宅街の一角にある敷地で既存の建物を取り壊し、新たに新築する計画。周囲は、低層の住宅が立ち並んでいる。既存の建物も同計画と同じ三階建て住宅で、既存の3階部分からは、周囲が開け開放感のある景色を楽しむことができる敷地となっていた。この開放的な景色を楽しみ暮らすことのできる住宅を希望されたため、三階部分にリビングスペースを設ける計画とした。敷地北面には、山々が開け、南面は、低層の住宅街の奥に夏は花火が見える風景となっている。その景色を切り取るかのような開口部を設け、窓際にベンチをつくり外との空間を繋げている。北側の窓は、出窓としキッチンスペースの一部として使用できるように計画とした。キッチンやリビングスペースの一部が外と繋がり開放的で心地よい空間となっている。
また、今回のクライアントは、20代であり今後の家族構成は未定である、また、自宅でリモートワークを行うため、居住空間のどこにいても、心地よく仕事ができるスペースも確保する必要があった。このため、既存の住宅のように当初から個室をつくることはせずに、将来の暮らしにあわせ可変的に部屋をつくれるような余白がふんだんにある空間とした。1Fは土間空間となっており、2Fまでの吹き抜け空間いる。現状は、広場とした外部と繋がる土間空間となっており、友人やペット飼ったりと趣味として遊べ、リモートワークでゆったりした空間となった。将来的には個室をつくったりと暮らしに合わせさまざまに変化することができる計画となっている。敷地の条件や、クライアントの暮らしに合わせるように変化するできる建物はクライアントとともに成長しつづけ暮らしによりそう建物となった。
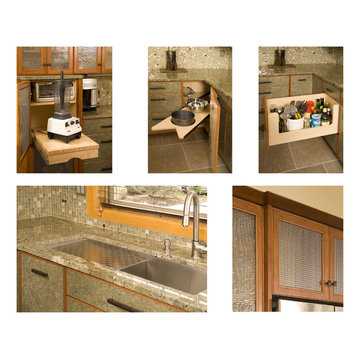
Diagonal pullouts in the corner hold as much as a typical lazy susan AND bring it out into the room for easy access. The chef's drawer holds all the cook's favorites. The Cuisinart is always ready and pulls out near the sink. Perforated stainless steel panels in the doors around the refrigerator soften the mass of stainless that would otherwise greet guests.
Roger Turk, Northlight Photography
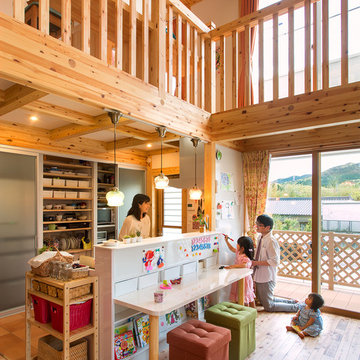
「キッチン最優先で考えた家」キッチンから子どもたちが遊んでいるのを見ながら作業ができるようにした。手前はお絵描きができるようにホワイトボードをはめこんだ奥様アイデアの造作の落描きデスクユニット。子どもがお片付けできるよう小物収納スペースを設置、足元部分は本棚になっていてとっても便利。

ARRA Interiors is a well established professional home interior solutions company comprising predominantly of a maverick group of engineers, designers, artists and dreamers who are equipped to transform a lack luster space into a dream home of yours at very affordable rates!
Asian Kitchen with Grey Cabinets Design Ideas
1

