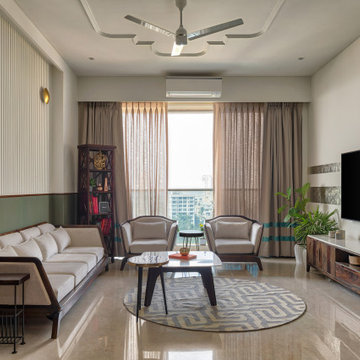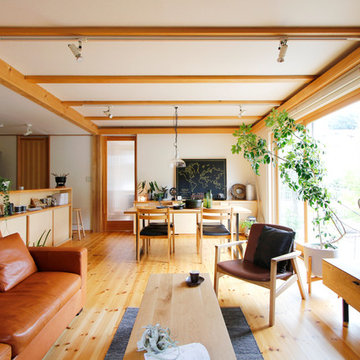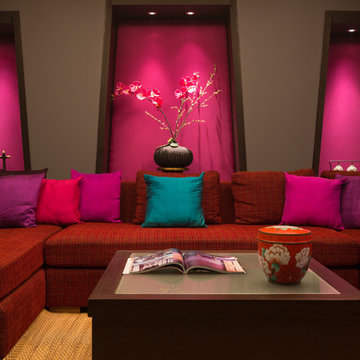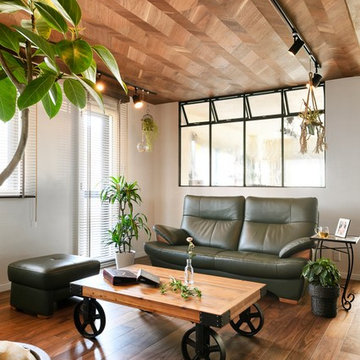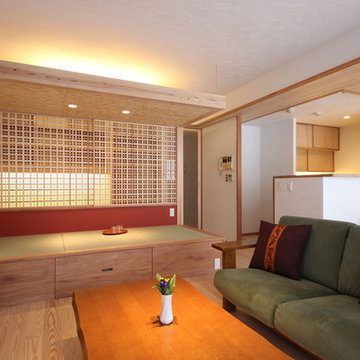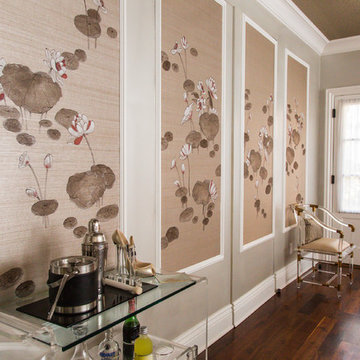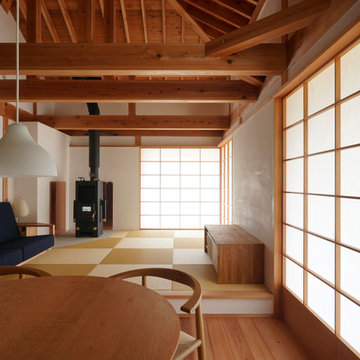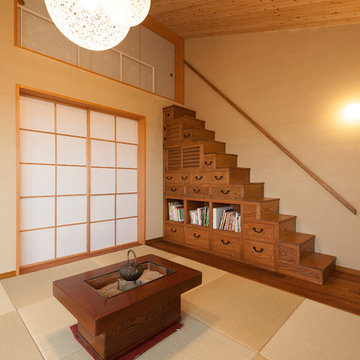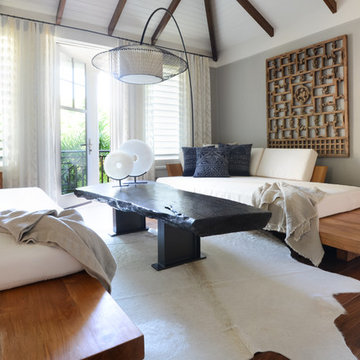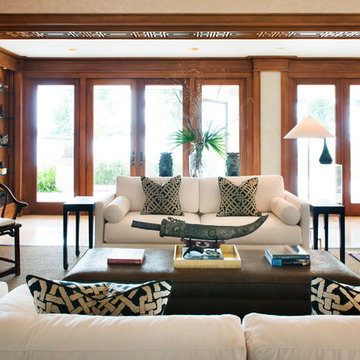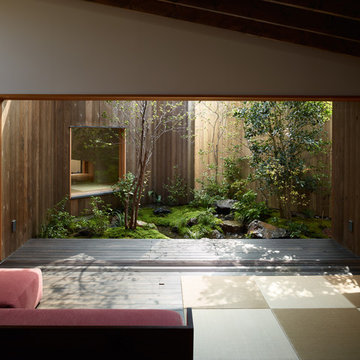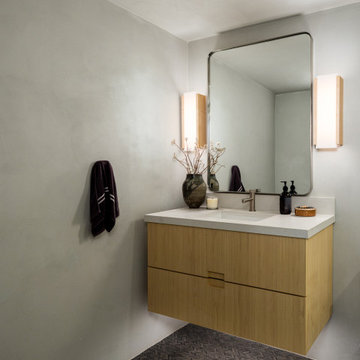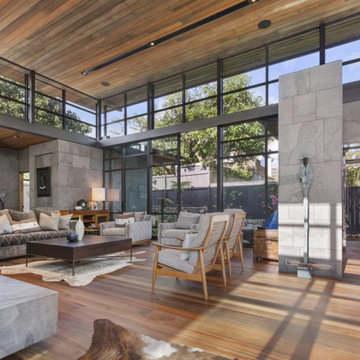Asian Living Room Design Photos
Refine by:
Budget
Sort by:Popular Today
121 - 140 of 17,078 photos
Item 1 of 2
Find the right local pro for your project
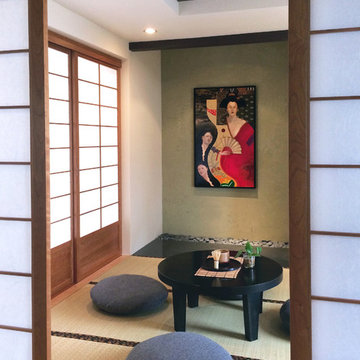
Modern Japanese Room Alcove (Tokonoma) with Black Polished Concrete by Concrete-Visions LLC.
www.concrete-visions.com
*Displayed Artwork: Oil Painting by Kumiko S. McKee
www.kumiko-art.com
*Floor - Japanese Tatami Mats.
*Doors - Shoji Sliding Door.
〜 Zen Design
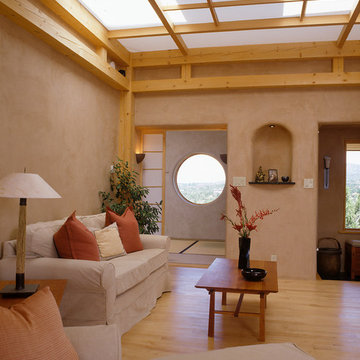
Horizontal Japanese braces surround and define the living room core. Its rice paper ceiling is echoed by the shoji panels, which retract to reveal the round window of the bedroom beyond. A simple alter with a black granite sill is built into the central axis on the living room wall.
Photo Credit: Laurie Dickson
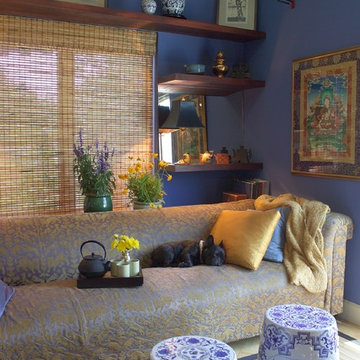
Asia-inspired. In this family room, bamboo blinds soften the light and take on an Asian feel when paired with ceramic Chinese garden stools and Far East artwork.
The Asian theme of this sitting area and office is carried with bamboo, ceramic garden benches and collected pieces
Asia-inspired. In this family room, bamboo blinds soften the light and take on an Asian feel when paired with ceramic Chinese garden stools and Far East artwork.

The design of this remodel of a small two-level residence in Noe Valley reflects the owner's passion for Japanese architecture. Having decided to completely gut the interior partitions, we devised a better-arranged floor plan with traditional Japanese features, including a sunken floor pit for dining and a vocabulary of natural wood trim and casework. Vertical grain Douglas Fir takes the place of Hinoki wood traditionally used in Japan. Natural wood flooring, soft green granite and green glass backsplashes in the kitchen further develop the desired Zen aesthetic. A wall to wall window above the sunken bath/shower creates a connection to the outdoors. Privacy is provided through the use of switchable glass, which goes from opaque to clear with a flick of a switch. We used in-floor heating to eliminate the noise associated with forced-air systems.
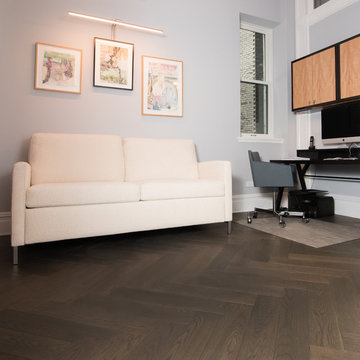
Herringbone pattern select grade White Oak floor, custom made by Hull Forest Products. 1-800--928-9602. www.hullforest.com. Photo by Marci Miles.
Asian Living Room Design Photos
7
