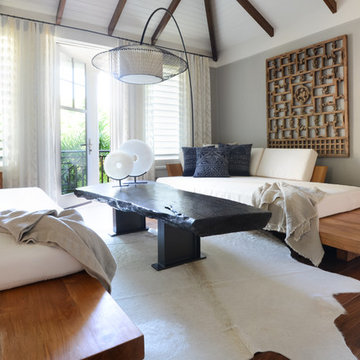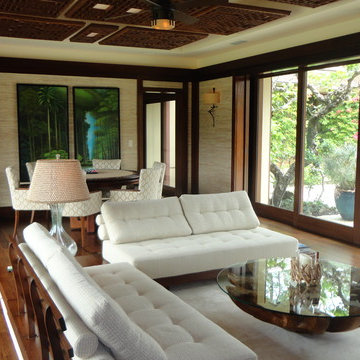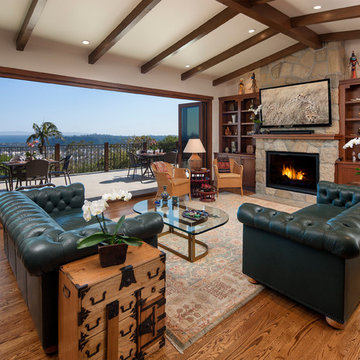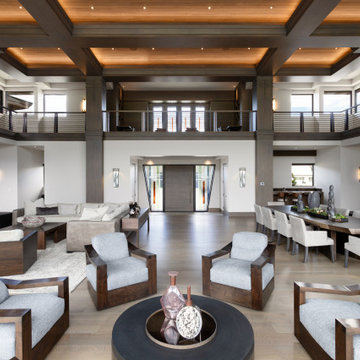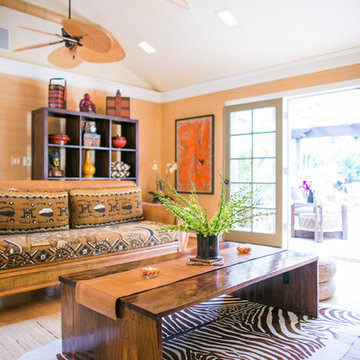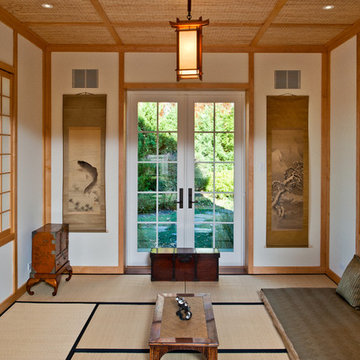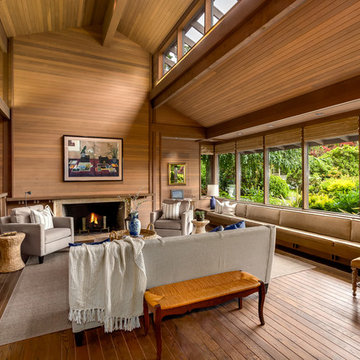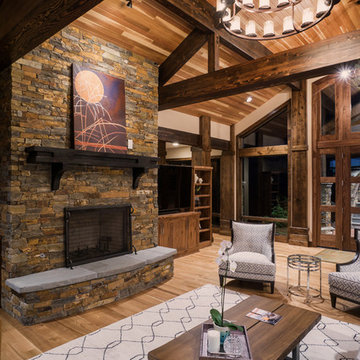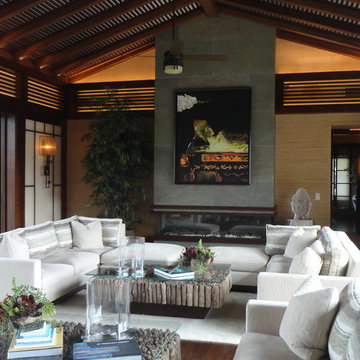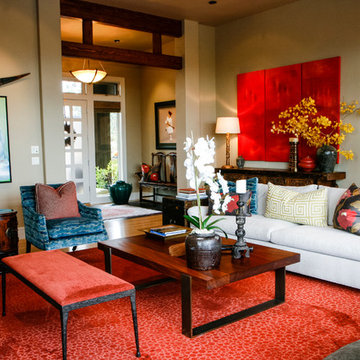Asian Living Room Design Photos
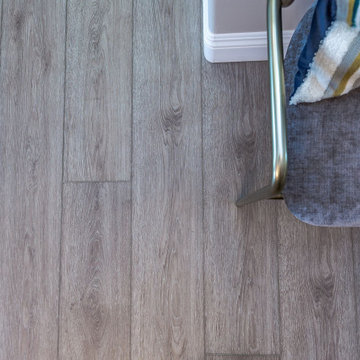
Arlo Signature from the Modin Rigid LVP Collection - Modern and spacious. A light grey wire-brush serves as the perfect canvass for almost any contemporary space.

A new take on Japandi living. Distinct architectural elements found in European architecture from Spain and France, mixed with layout decisions of eastern philosophies, grounded in a warm minimalist color scheme, with lots of natural elements and textures. The room has been cleverly divided into different zones, for reading, gathering, relaxing by the fireplace, or playing the family’s heirloom baby grand piano.
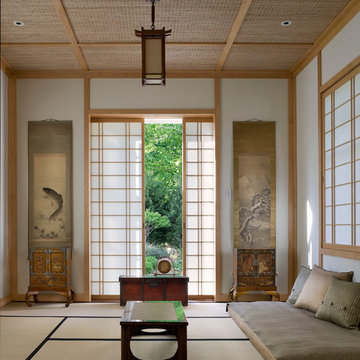
This exceptional private mediation space was inspired by the home owners trip to Japan. Authentic Tatami mats, rare, Asian antiques, Shoji Screens, create a peaceful haven. Photo by Durston Saylor
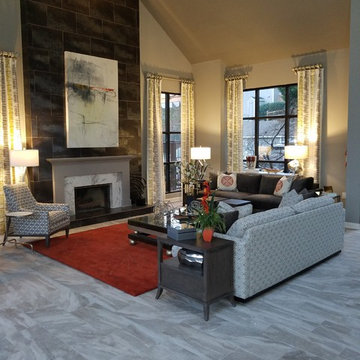
Creating an inviting Asian/Modern mix by using bold orange reds, earthy grays, reflective metallic, porcelain tiles, and contemporary artwork.

Embarking on the design journey of Wabi Sabi Refuge, I immersed myself in the profound quest for tranquility and harmony. This project became a testament to the pursuit of a tranquil haven that stirs a deep sense of calm within. Guided by the essence of wabi-sabi, my intention was to curate Wabi Sabi Refuge as a sacred space that nurtures an ethereal atmosphere, summoning a sincere connection with the surrounding world. Deliberate choices of muted hues and minimalist elements foster an environment of uncluttered serenity, encouraging introspection and contemplation. Embracing the innate imperfections and distinctive qualities of the carefully selected materials and objects added an exquisite touch of organic allure, instilling an authentic reverence for the beauty inherent in nature's creations. Wabi Sabi Refuge serves as a sanctuary, an evocative invitation for visitors to embrace the sublime simplicity, find solace in the imperfect, and uncover the profound and tranquil beauty that wabi-sabi unveils.
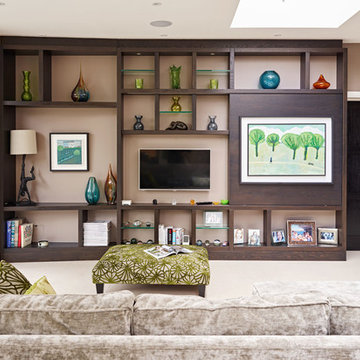
Now more than ever before we’re creating ways to stylishly disguise our TV’s, not wanting that big black box to overshadow our beautiful interiors. In this London home we have done just that. Stained walnut cabinets allow for this client to display their glass and ceramic collection and, what is more, the bespoke piece can be transformed by a sliding walnut screen to reveal the concealed television. | www.woodstockfurniture.co.uk
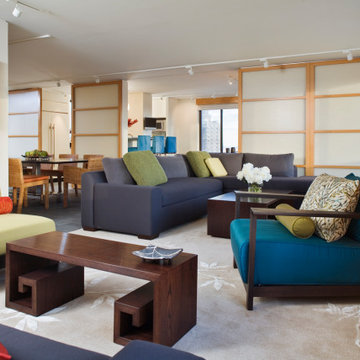
Many of the interior partitions were removed to create an expansive loft-like space. The openness would become the unifying element in the design and permit light to enter the space from the south and east. No longer defined by partitions, the kitchen, dining and living spaces enjoy a connectedness without sacrificing their individual spatial integrity. Separation and privacy between spaces is achieved through the use of sliding doors and screens. The inspiration was fueled by examples of Japanese architecture known as sukiya zukuri, where lower ceilings, simple wood paneling and shoji screens were commonly used. This image shows the sliding panels partly closed to conceal the sunroom.
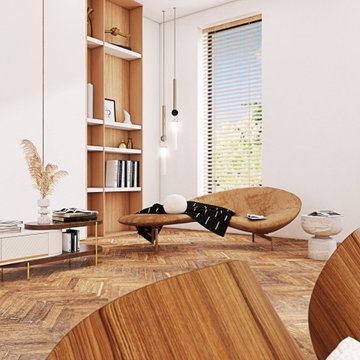
A new take on Japandi living. Distinct architectural elements found in European architecture from Spain and France, mixed with layout decisions of eastern philosophies, grounded in a warm minimalist color scheme, with lots of natural elements and textures. The room has been cleverly divided into different zones, for reading, gathering, relaxing by the fireplace, or playing the family’s heirloom baby grand piano.
Asian Living Room Design Photos
1
