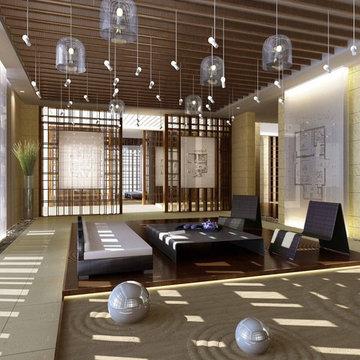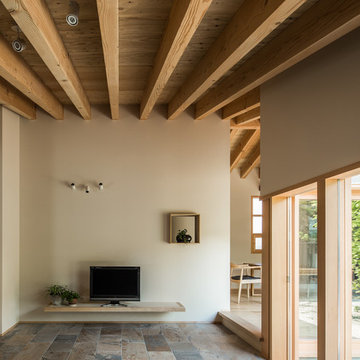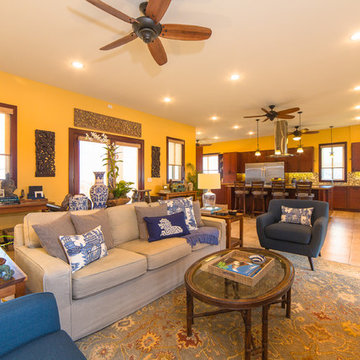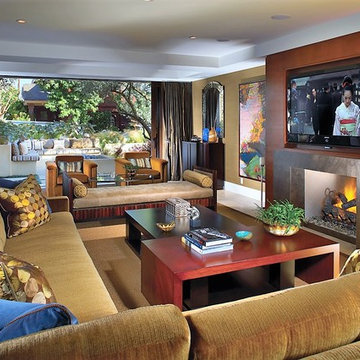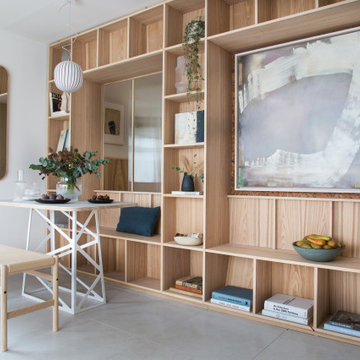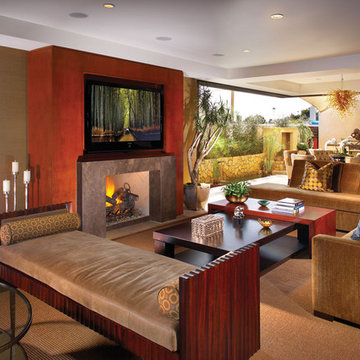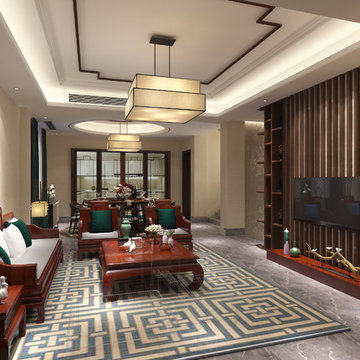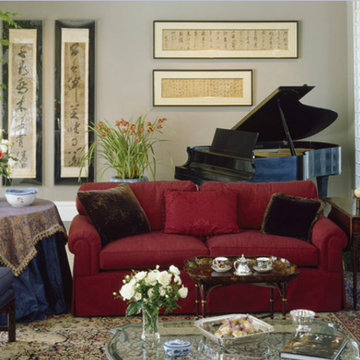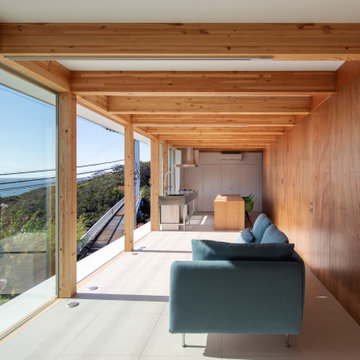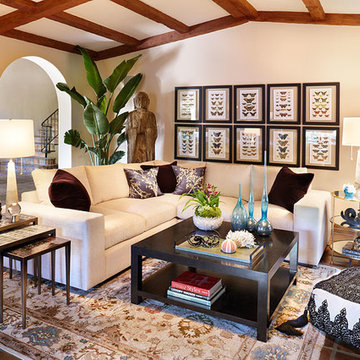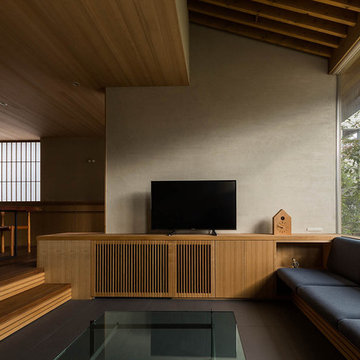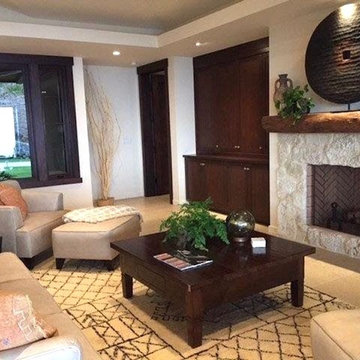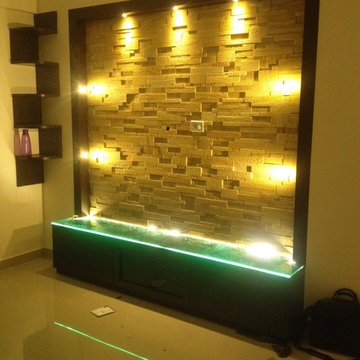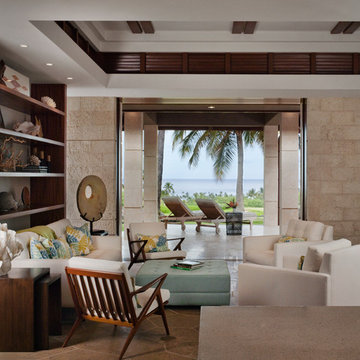Asian Living Room Design Photos with Ceramic Floors
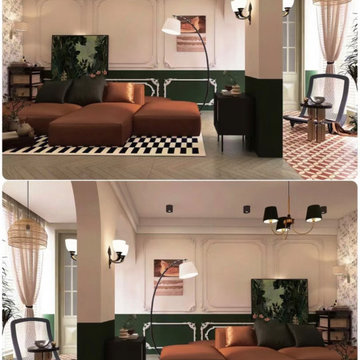
This project is a customer case located in Manila, the Philippines. The client's residence is a 95-square-meter apartment. The overall interior design style chosen by the client is a fusion of Nanyang and French vintage styles, combining retro elegance. The entire home features a color palette of charcoal gray, ink green, and brown coffee, creating a unique and exotic ambiance.
The client desired suitable pendant lights for the living room, dining area, and hallway, and based on their preferences, we selected pendant lights made from bamboo and rattan materials for the open kitchen and hallway. French vintage pendant lights were chosen for the living room. Upon receiving the products, the client expressed complete satisfaction, as these lighting fixtures perfectly matched their requirements.
I am sharing this case with everyone in the hope that it provides inspiration and ideas for your own interior decoration projects.
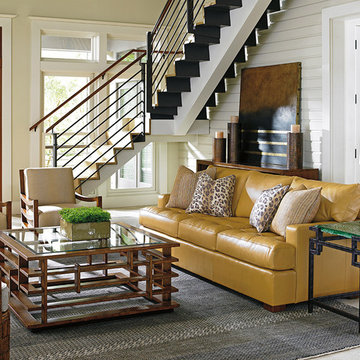
Open living room concept featuring Pan-Asian inspired furniture from Tommy Bahama Home. Effortlessly blends contemporary and Pan-Asian design.
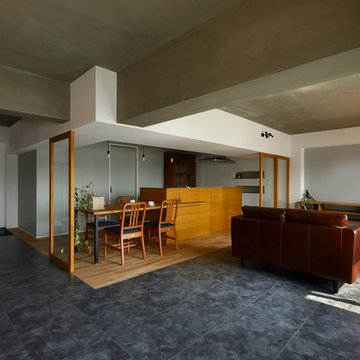
***** コンセプト -都市の外部的空間- *****
本計画は、京都市中京区にある築31年の都市型マンションの一室の
リノベーションを行うプロジェクトです。
都市部で密閉されたマンションの居住スペースは、外部との接続を
断ち切ったような空間となっています。
そこで、密閉されたマンションの中でリビング空間を外部的要素に
デザインすることにより、テラスのような、坪庭のような、室内のよう
な、室外のような空間をつくり、開放的で半屋外空間にいるような
場とすることで、外部と内部を緩やかに繋いでいます。
プライベート空間は、最小限のスペースとし、建具にアンティーク
ガラスを使用することで、プライバシーを確保しつつ、半屋外空間
から光を取り込み、内部空間にあたかも、庭から光が入り込んでい
るような状況をつくりだしています。
家の中に外が生まれ、そこに室内にあるべき要素が加わることで、
中と外が日々の生活を通じ、混ざり合い、この家だけの、ここに
住む人だけの中と外の豊かな関係性が出来上がるのではないかと
考えています。
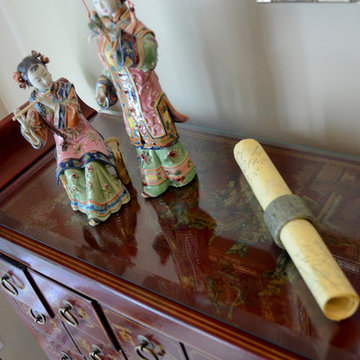
Our clients' worldly lifestyle inspired this interior design of ours. As people who traveled the world constantly, especially through Europe, Asia, and South America, it was a fun challenge creating this globally-infused home for them! The focal point of this great room was the Brazilian paintings of children, we then completed the space with a warm color palette, interesting patterns, and used their other traveling gems as decor. The result is a sophisticated yet welcoming, cultured yet playful home.
Home located in Holland, Michigan. Designed by Bayberry Cottage who also serves South Haven, Kalamazoo, Saugatuck, St Joseph, & Douglas, MI.
Asian Living Room Design Photos with Ceramic Floors
1
