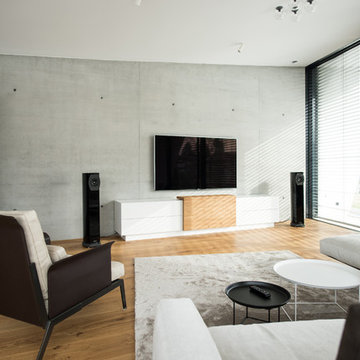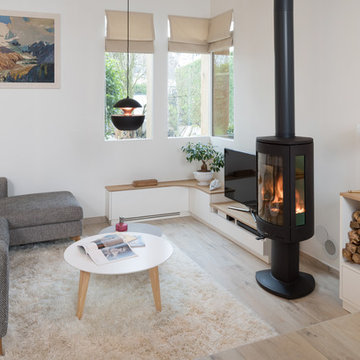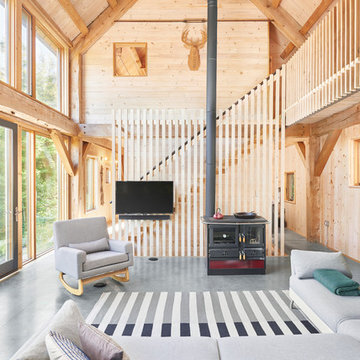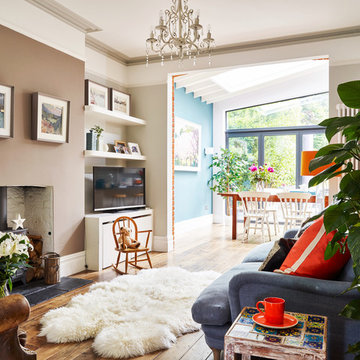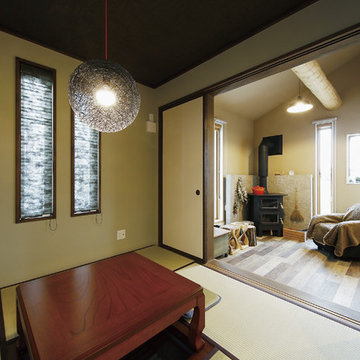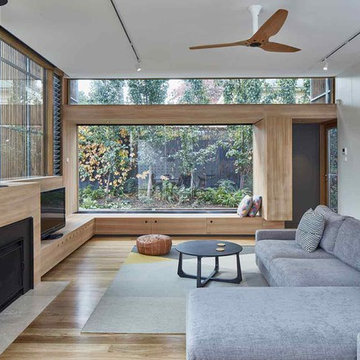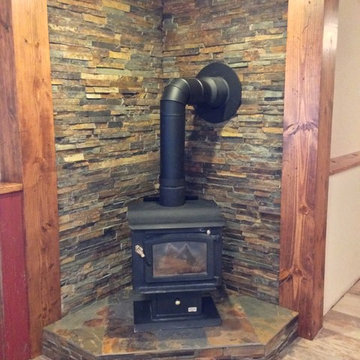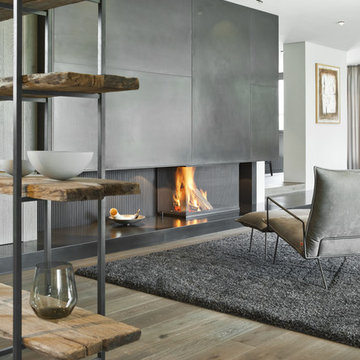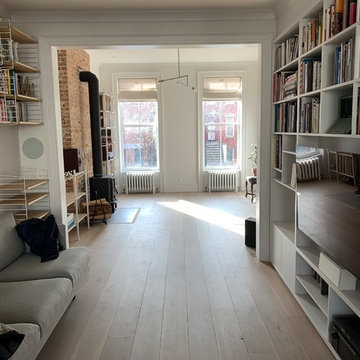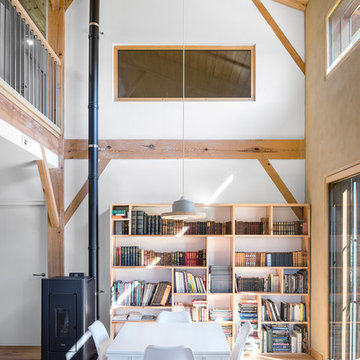Family Room Design Photos with a Wood Stove
Refine by:
Budget
Sort by:Popular Today
1 - 20 of 2,403 photos
Item 1 of 2

Periscope House draws light into a young family’s home, adding thoughtful solutions and flexible spaces to 1950s Art Deco foundations.
Our clients engaged us to undertake a considered extension to their character-rich home in Malvern East. They wanted to celebrate their home’s history while adapting it to the needs of their family, and future-proofing it for decades to come.
The extension’s form meets with and continues the existing roofline, politely emerging at the rear of the house. The tones of the original white render and red brick are reflected in the extension, informing its white Colorbond exterior and selective pops of red throughout.
Inside, the original home’s layout has been reimagined to better suit a growing family. Once closed-in formal dining and lounge rooms were converted into children’s bedrooms, supplementing the main bedroom and a versatile fourth room. Grouping these rooms together has created a subtle definition of zones: private spaces are nestled to the front, while the rear extension opens up to shared living areas.
A tailored response to the site, the extension’s ground floor addresses the western back garden, and first floor (AKA the periscope) faces the northern sun. Sitting above the open plan living areas, the periscope is a mezzanine that nimbly sidesteps the harsh afternoon light synonymous with a western facing back yard. It features a solid wall to the west and a glass wall to the north, emulating the rotation of a periscope to draw gentle light into the extension.
Beneath the mezzanine, the kitchen, dining, living and outdoor spaces effortlessly overlap. Also accessible via an informal back door for friends and family, this generous communal area provides our clients with the functionality, spatial cohesion and connection to the outdoors they were missing. Melding modern and heritage elements, Periscope House honours the history of our clients’ home while creating light-filled shared spaces – all through a periscopic lens that opens the home to the garden.

We added oak herringbone parquet, a new fire surround, bespoke alcove joinery and antique furniture to the games room of this Isle of Wight holiday home
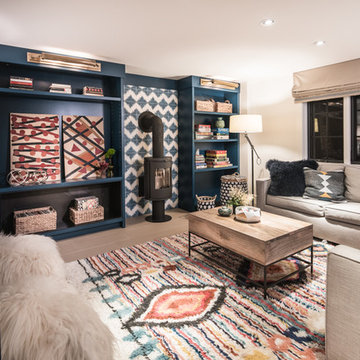
A Vermont second home renovation used for an active family who skis. Photos by Matthew Niemann Photography.

Simplicity meets elegance in this open, vaulted and beamed living room with lots of natural light that flows into the screened porch. The fireplace is a high efficiency wood burning stove.

{Custom Home} 5,660 SqFt 1 Acre Modern Farmhouse 6 Bedroom 6 1/2 bath Media Room Game Room Study Huge Patio 3 car Garage Wrap-Around Front Porch Pool . . . #vistaranch #fortworthbuilder #texasbuilder #modernfarmhouse #texasmodern #texasfarmhouse #fortworthtx #blackandwhite #salcedohomes
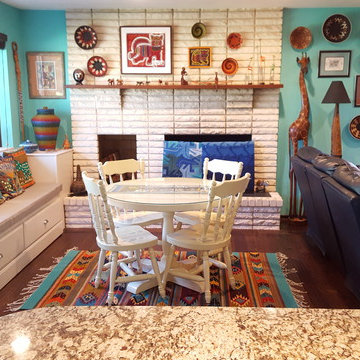
The handmade rugs in these two spaces were the inspiration for the wall color. These spaces have close to a 100 giraffes with about the same amount of handmade African baskets and artifacts. The window seat has numerous hand made colorful fabric pillows. It is a happy and playful room.
Photography: jennyraedezigns.com

右側の障子を開ければ縁側から濡縁、その先にあるお庭まで。
正面の障子を開けるとリビング・キッチンを見渡すことのできる室の配置に
ご主人様と一緒にこだわらさせて頂きました。
開放的な空間としての使用は勿論、自分だけの憩いの場としても
活用していただけます。
Family Room Design Photos with a Wood Stove
1
