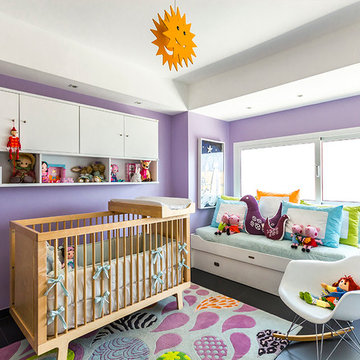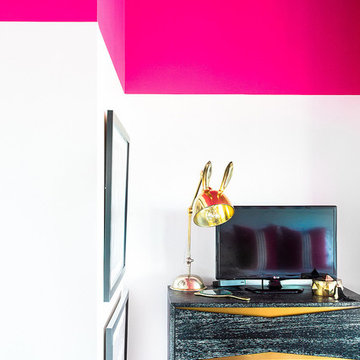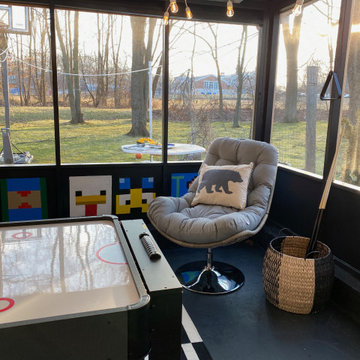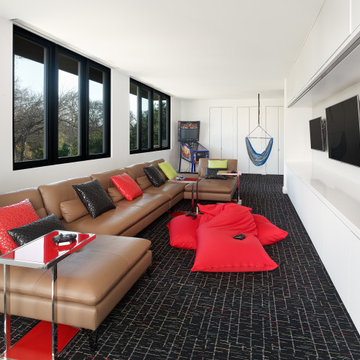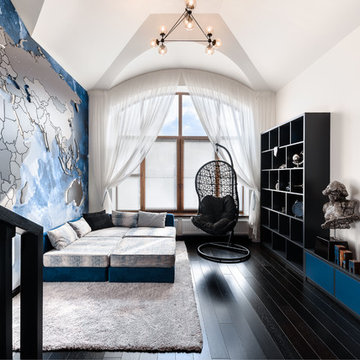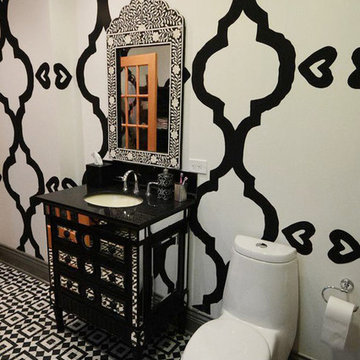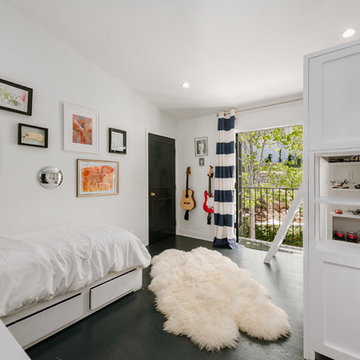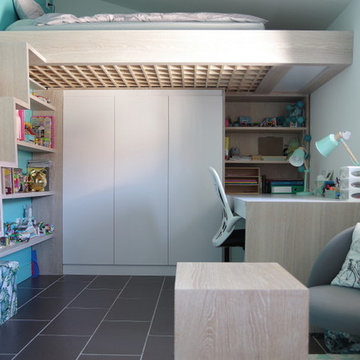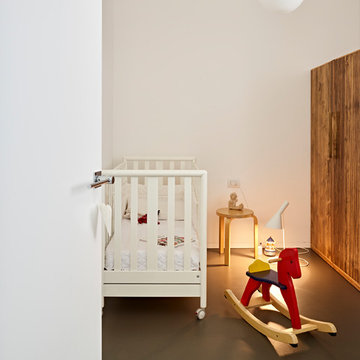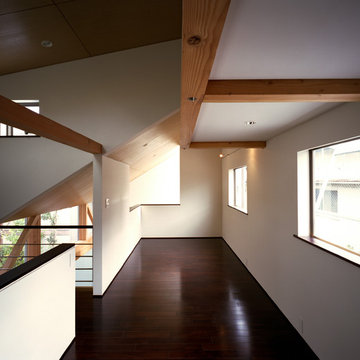Baby and Kids' Design Ideas
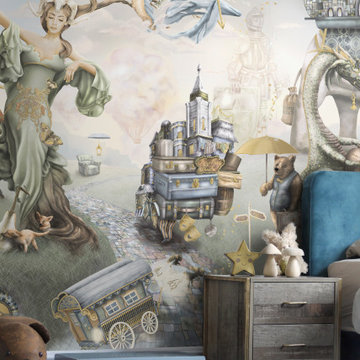
An awesome fairytale bedroom for a boy. Styled with amazingly detailed wallpaper from Will o' The Wisp, blue storage chest/trunk, bear ottoman, steel blue playmat and blue bed.
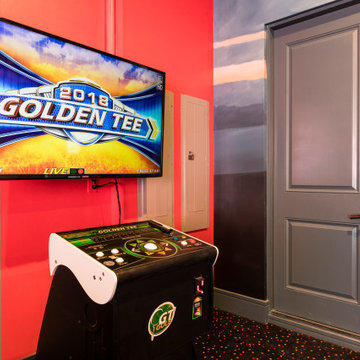
Custom Airplane Themed Game Room Garage Conversion with video wall and Karaoke stage, flight simulator
Reunion Resort
Kissimmee FL
Landmark Custom Builder & Remodeling

The owners of this stately Adams Morgan rowhouse wanted to reconfigure rooms on the two upper levels and create a better layout for the nursery, guest room and au pair bathroom on the second floor. Our crews fully gutted and reframed the floors and walls of the front rooms, taking the opportunity of open walls to increase energy-efficiency with spray foam insulation at exposed exterior walls.
The middle bedroom on the second floor serves as a nursery. Bright turquoise doors and trim set the tone for the colorful space.
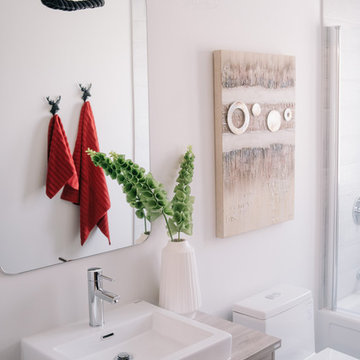
The kid's bathroom needed a complete overhaul. Being the only bathroom for the 3 remaining bedrooms, it had to be both functional and stylish. New wall lights, and on-trend floor and wall tiles gave the space a clean fresh new look suitable for both young children or teens
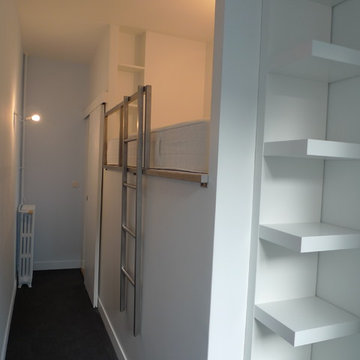
Les deux chambres d'enfants ont été crées dans ce qui était à l'origine une seule chambre de forme triangulaire, pourvue de deux fenêtres proches situées sur la même face du triangle. Il a fallu ruser pour créer deux espaces ayant chacun une fenêtre. Cette chambre est toute en longueur, avec le lit dans une alcôve surélevée.
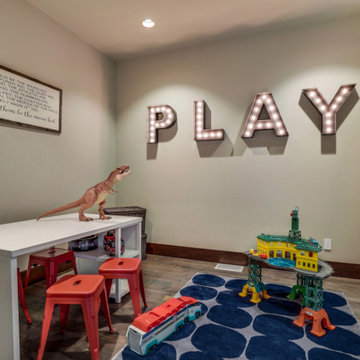
Refined Rustic kids play room. Avant Garde Wood Floors provided these custom random width hardwood floors. These are engineered White Oak with hit and miss sawn texture and black oil finish from Rubio Monocoat.
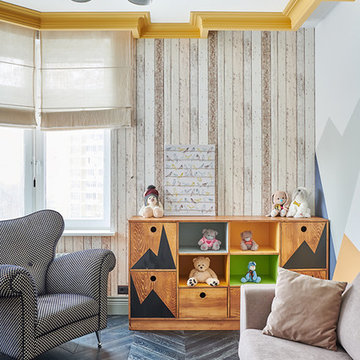
Автор проекта (дизайнер-архитектор) Лукинский Андрей Юрьевич,
Фотограф Вершинина Наталья
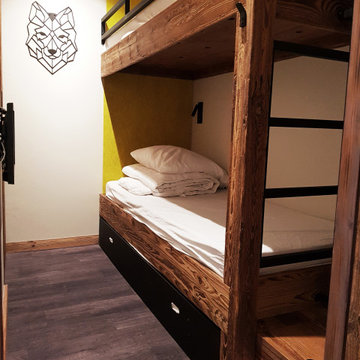
Lits superposés vieux bois avec lit gigogne façade metal, podium de rangement avec eclairage.Tete de lit feutrine
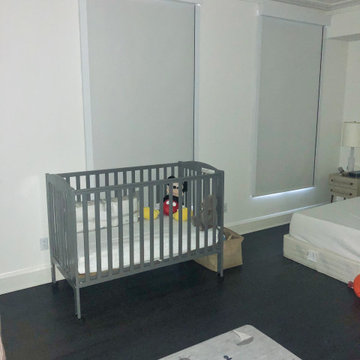
Lutron motorized blackout shades. Side channels added to block out light from sides of shades. Fascia used to contain roller
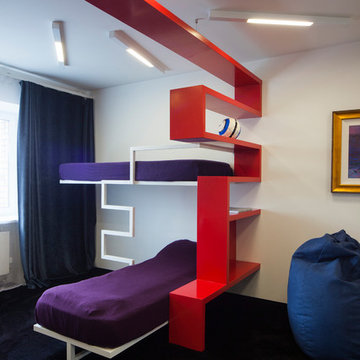
В детской комнате заказчик попросил о ярком, нестандартном решении для детской для двоих малышей, кроме того, требовалось разделить комнату на зоны игр и сна. Возникла идея "красной ленты", одновременно и разделяющей, и объединяющей пространство. Вся мебель по нашим эскизам, и изготовлена под заказ.
Baby and Kids' Design Ideas
8


