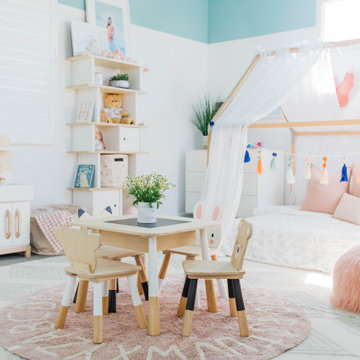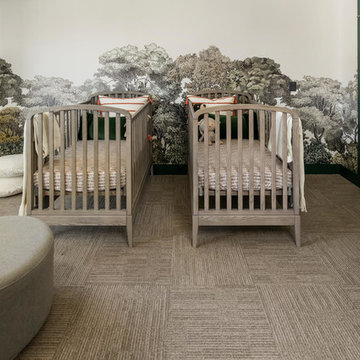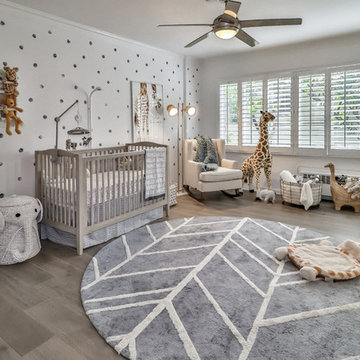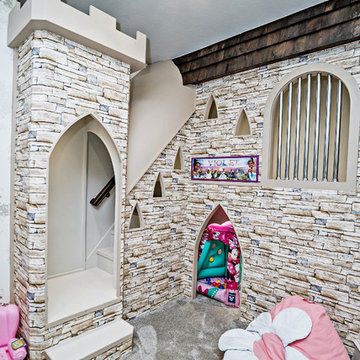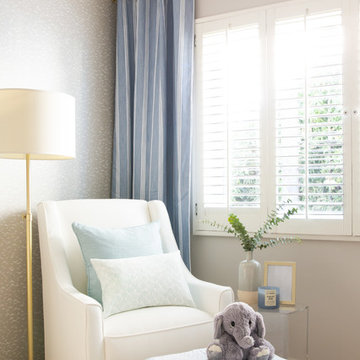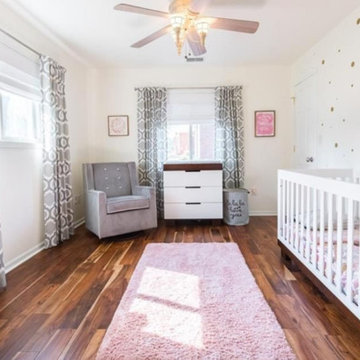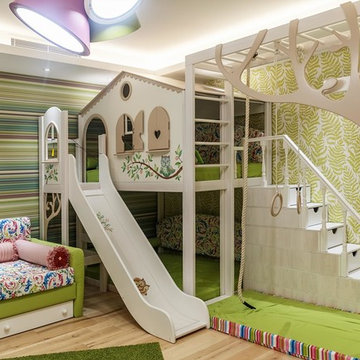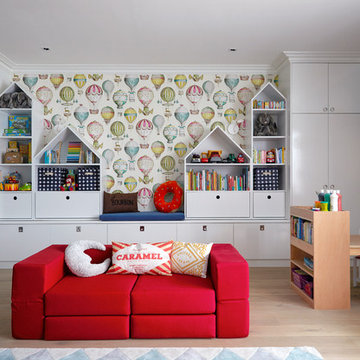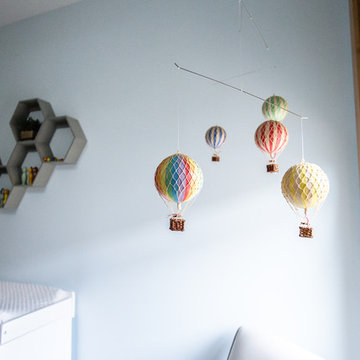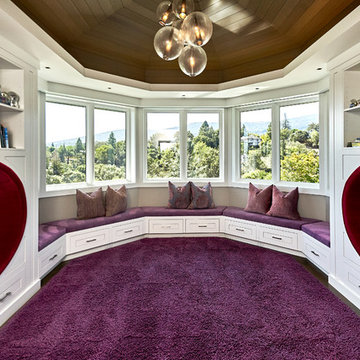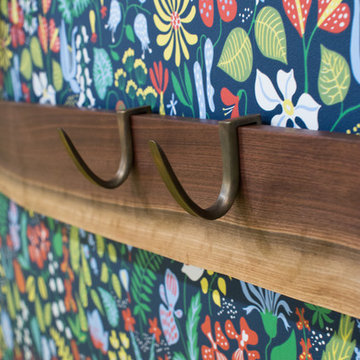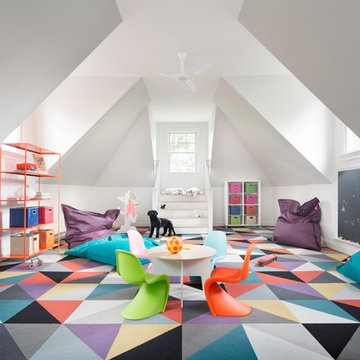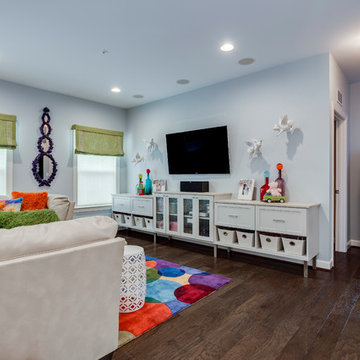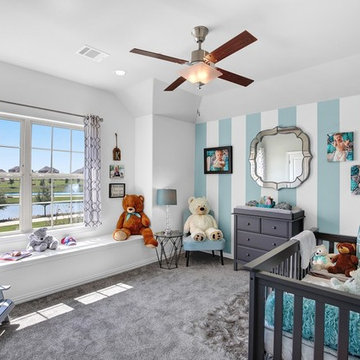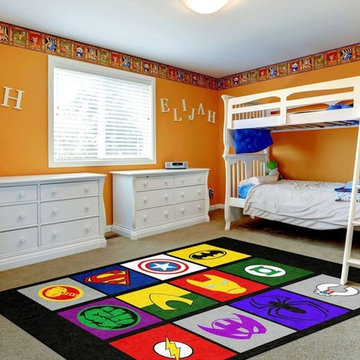Baby and Kids' Design Ideas
Refine by:
Budget
Sort by:Popular Today
141 - 160 of 10,759 photos
Item 1 of 2
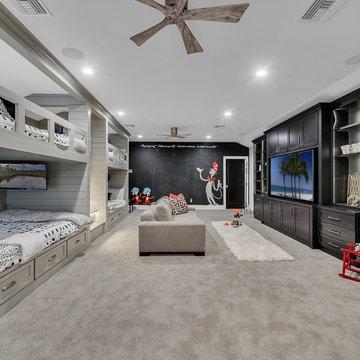
What kid wouldn't love this play room and a sleepover with grandparents! Custom bunk beds painted in Dorian Gray, full extra long beds with tvs and charging stations plus custom entertainment center painted in Caviar Black. Dr Seuss and Thing 1 and 2 will help get those creative juices going on the painted chalk board.
DeVore Design Photography
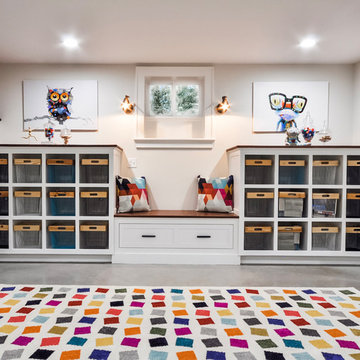
Playroom & craft room: We transformed a large suburban New Jersey basement into a farmhouse inspired, kids playroom and craft room. Kid-friendly custom millwork cube and bench storage was designed to store ample toys and books, using mixed wood and metal materials for texture. The vibrant, gender-neutral color palette stands out on the neutral walls and floor and sophisticated black accents in the art, mid-century wall sconces, and hardware. The addition of a teepee to the play area was the perfect, fun finishing touch!
This kids space is adjacent to an open-concept family-friendly media room, which mirrors the same color palette and materials with a more grown-up look. See the full project to view media room.
Photo Credits: Erin Coren, Curated Nest Interiors
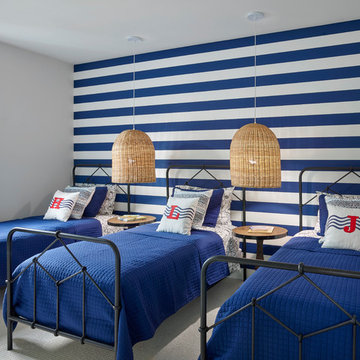
In this room we kept the modern coastal trend but incorporated a playful tone by adding extra pops of color. Behind the beds we placed a bold blue and white striped wall paper to bring in a nautical element while also brining in texture with oversized woven pendants. To keep with the modern tone we incorporated 3 metal twin beds that use lines and pattern as a contemporary detail.
Halkin Mason Photography
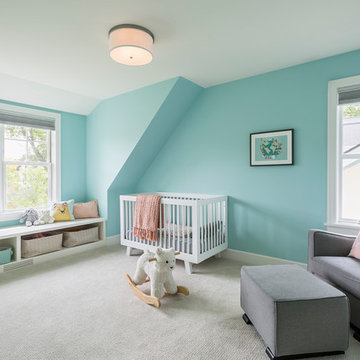
This home is a modern farmhouse on the outside with an open-concept floor plan and nautical/midcentury influence on the inside! From top to bottom, this home was completely customized for the family of four with five bedrooms and 3-1/2 bathrooms spread over three levels of 3,998 sq. ft. This home is functional and utilizes the space wisely without feeling cramped. Some of the details that should be highlighted in this home include the 5” quartersawn oak floors, detailed millwork including ceiling beams, abundant natural lighting, and a cohesive color palate.
Space Plans, Building Design, Interior & Exterior Finishes by Anchor Builders
Andrea Rugg Photography
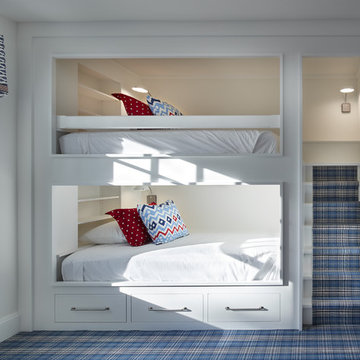
Builder: John Kraemer & Sons | Architecture: Murphy & Co. Design | Interiors: Engler Studio | Photography: Corey Gaffer
Baby and Kids' Design Ideas
8


