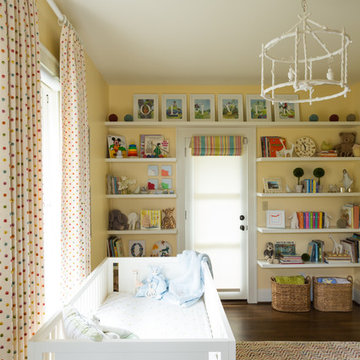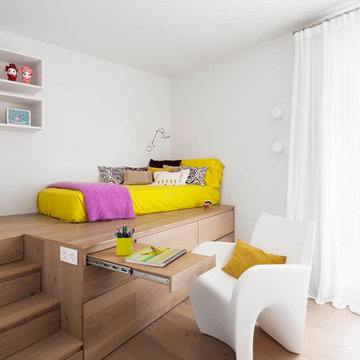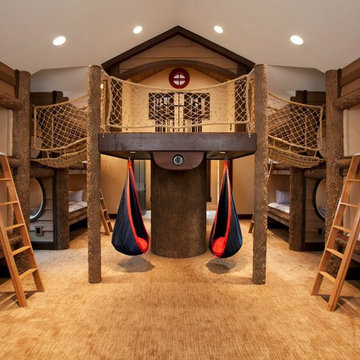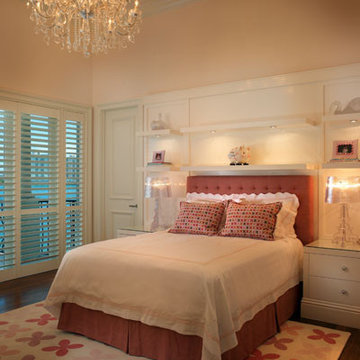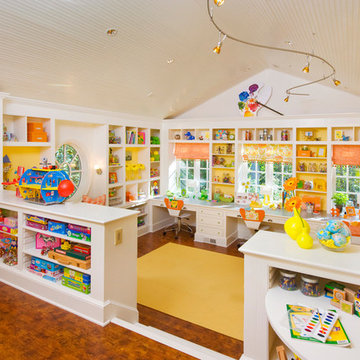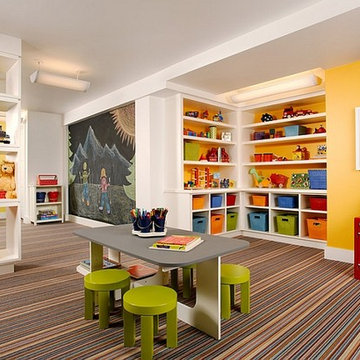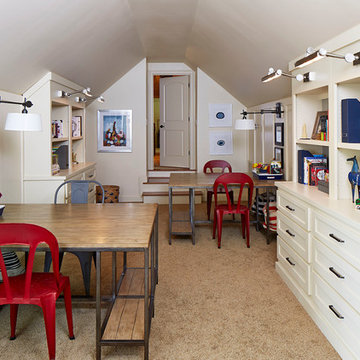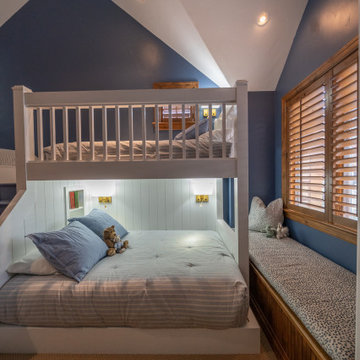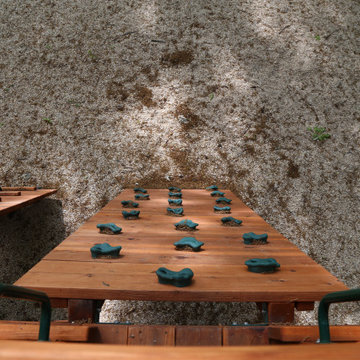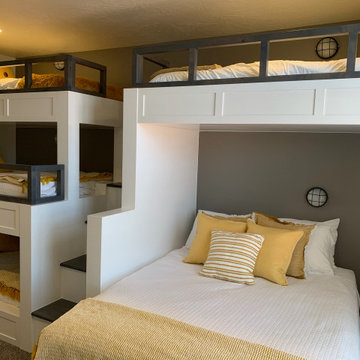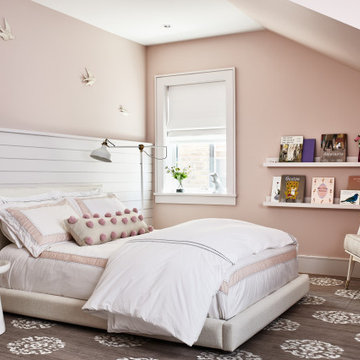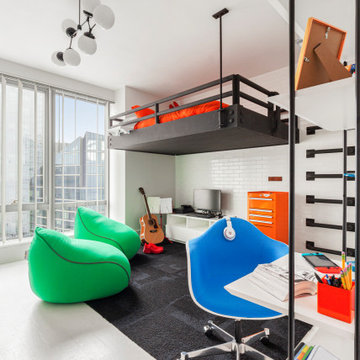Baby and Kids' Design Ideas
Refine by:
Budget
Sort by:Popular Today
61 - 80 of 10,759 photos
Item 1 of 2

AFK designed, built and installed this celebrity nursery. Custom draperies frame AFK's Serafina and Royalty Cribs. A pair of toile-upholstered Mayfair chairs are centered in this enchanting haven.

In this the sweet nursery, the designer specified a blue gray paneled wall as the focal point behind the white and acrylic crib. A comfortable cotton and linen glider and ottoman provide the perfect spot to rock baby to sleep. A dresser with a changing table topper provides additional function, while adorable car artwork, a woven mirror, and a sheepskin rug add finishing touches and additional texture.

Architecture, Construction Management, Interior Design, Art Curation & Real Estate Advisement by Chango & Co.
Construction by MXA Development, Inc.
Photography by Sarah Elliott
See the home tour feature in Domino Magazine

Playroom & craft room: We transformed a large suburban New Jersey basement into a farmhouse inspired, kids playroom and craft room. Kid-friendly custom millwork cube and bench storage was designed to store ample toys and books, using mixed wood and metal materials for texture. The vibrant, gender-neutral color palette stands out on the neutral walls and floor and sophisticated black accents in the art, mid-century wall sconces, and hardware. The addition of a teepee to the play area was the perfect, fun finishing touch!
This kids space is adjacent to an open-concept family-friendly media room, which mirrors the same color palette and materials with a more grown-up look. See the full project to view media room.
Photo Credits: Erin Coren, Curated Nest Interiors
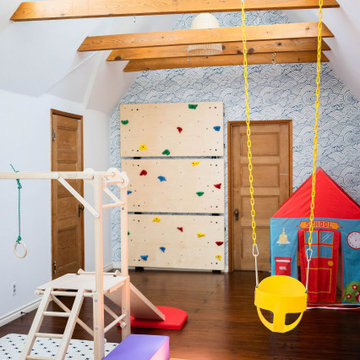
The 2020 pandemic has permanently changed the way we think of “play spaces”. Once, these spaces were just relegated to the outside, many families are now seeking ways to keep kids entertained inside. We took an open attic space and transformed it into a dream play space for young children. With plenty of space for “rough housing” and for adult seating, this space will help keep cabin fever at bay for years to come.
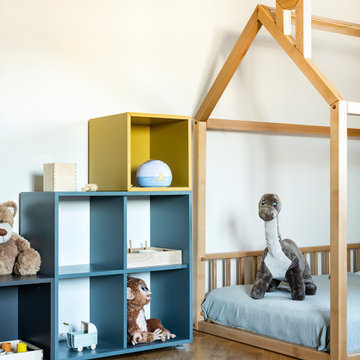
Мебель для детской выбрали с учетом теории Монтессори. Все из натурального бука, легкие безопасные конструкции.
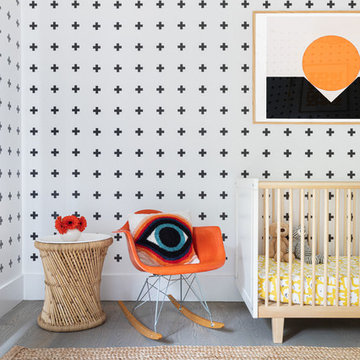
A playground by the beach. This light-hearted family of four takes a cool, easy-going approach to their Hamptons home.
Baby and Kids' Design Ideas
4



