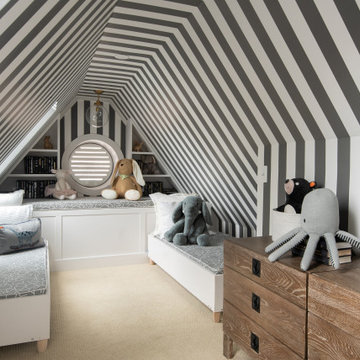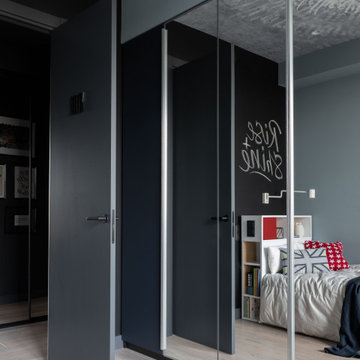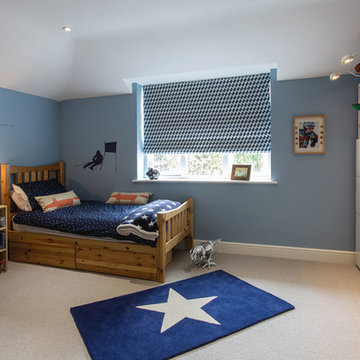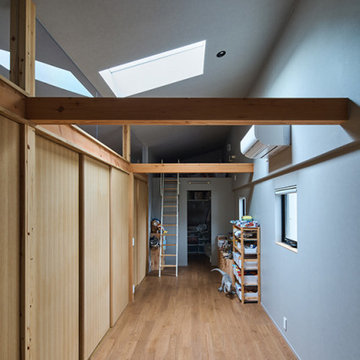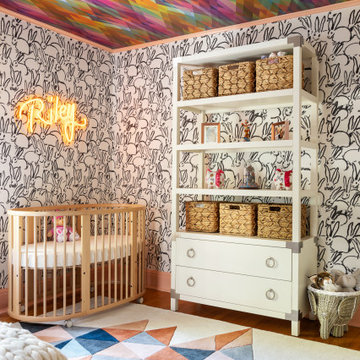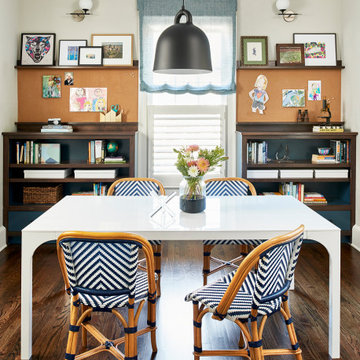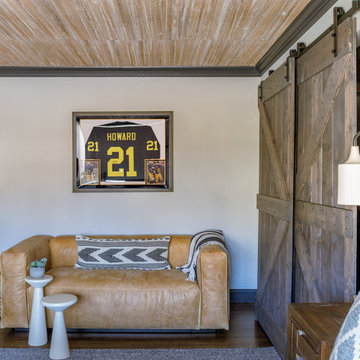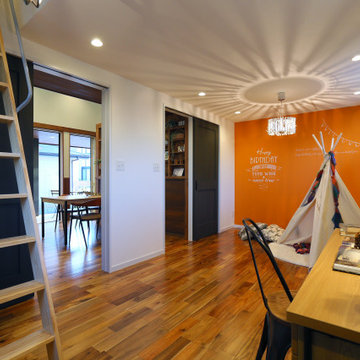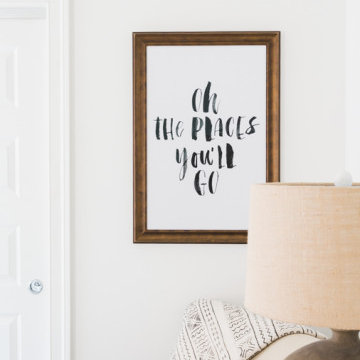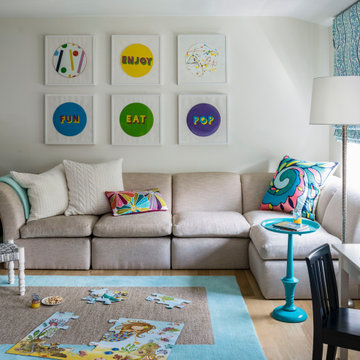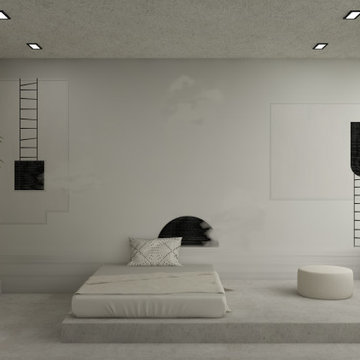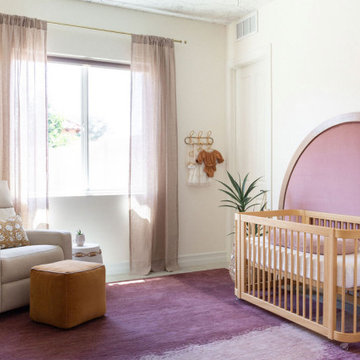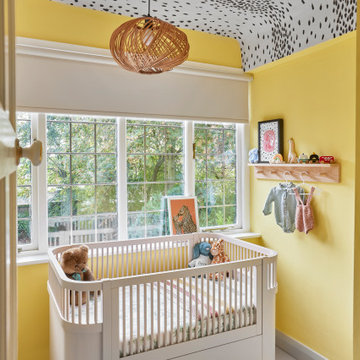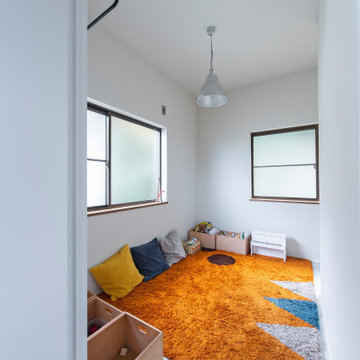Baby and Kids' Design Ideas
Refine by:
Budget
Sort by:Popular Today
101 - 120 of 798 photos
Item 1 of 2
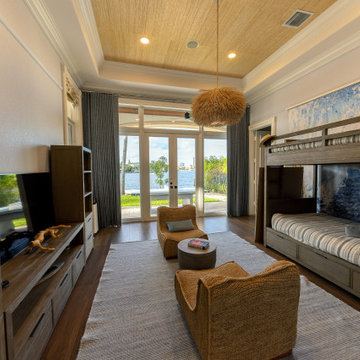
Our "DeTuscanized" Project was a complete transformation. From dark and heavy design to light and inviting style.
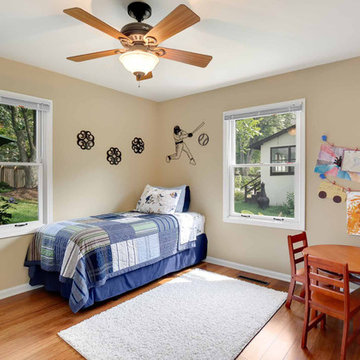
The children's nurseries and bedrooms have evolved over the years to serve their 5 boys. The rooms' large windows and spacious footprints allow for a variety of furniture arrangements, with easy paint updates as needed.
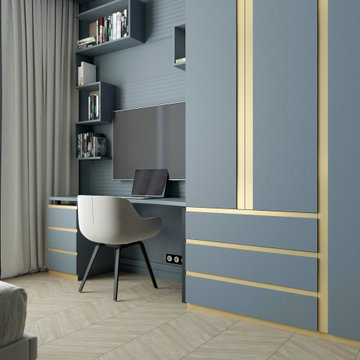
Детская комната в современном стиле. В комнате встроена дополнительная световая группа подсветки для детей. Имеется возможность управлять подсветкой с пульта, так же изменение темы света под музыку.
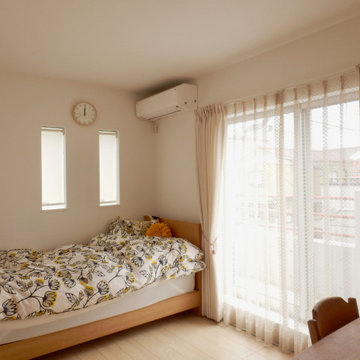
中学生の女の子の部屋。
アクセントクロスで迷って無しにしたり、お祖母様と決めたデスクや椅子と、カーテンの調和を気にしたり、ひとつひとつ丁寧に自室のプランを検討していただけました。
カーテンも、ドレープはシンプルなものを選択し、レースは少し「フリフリ」したもの…ということで、フリルはありませんが、可愛らしいレトロなレース模様のもので、女の子らしい雰囲気になりました。

白色を基調とした明るい雰囲気の子供部屋。壁際には腰掛けカウンターを施工しています。
天井は格納式のはしごが組み込んであり、そのはしごを降ろせば、8.5帖の屋根裏部屋へと続きます。
今は一部屋の子供室ですが、お子様の成長に合わせて将来は間仕切り壁で部屋を2つに分割できるようにしています。
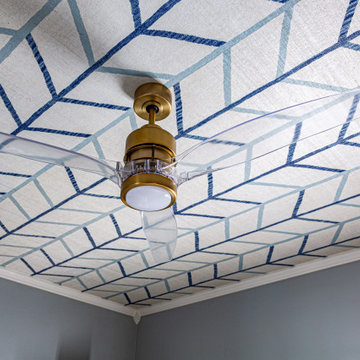
Ooh baby our client is excited and so are we! New room, new kiddo, new accessories, new adventure! Little cutie Carter needs a crib to crash… (so the parents can try to get some sleep)
There’s nothing quite like preparing for one’s first child. From the crazy anticipation to the silliest worries, adding a plus one to the family can be a lot (not to mention the hormones and why do pickles sound SOOO good?!?) Luckily, Paxton Place is more than happy to help! We can’t bring ice cream at 2am (sorry) but we can design a cute and cozy space for you and the baby to bond together.
Our client wanted a modern twist on the classics for little Carter. We chose various blues and whites for our boy; but notice the fun patterns on the ceiling and sheets. There’s a refined minimalist design with the furniture that feels timeless but looks 21st century. Transitioning, a new baby isn’t just for the parents; grandparents have to make room, also. They opted for a more traditional approach for grandbaby number 1. To accommodate, we installed soft lacy curtains and blankets for our special man. There’s also antique plates and mirrors to reflect a more mature design that matches the rest of their home. We loved creating two unique environments, connecting generations to come.
Baby and Kids' Design Ideas
6


