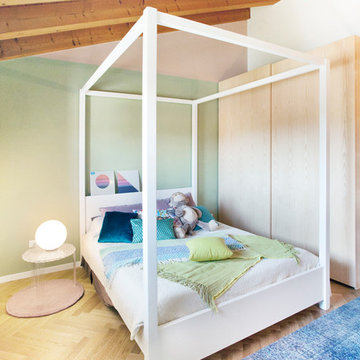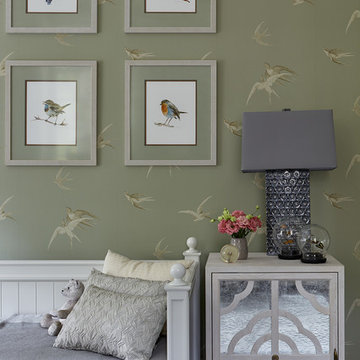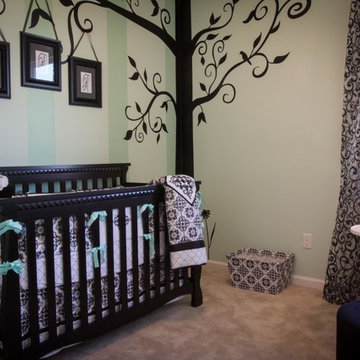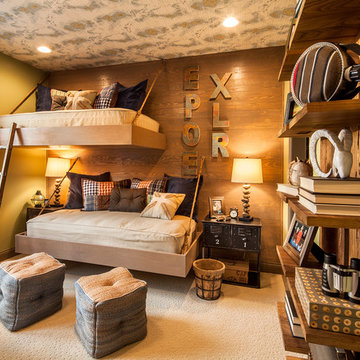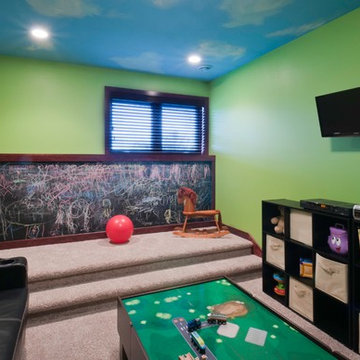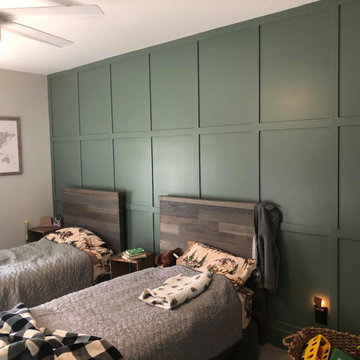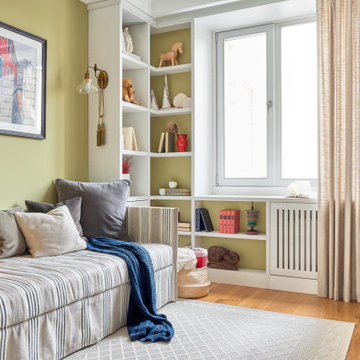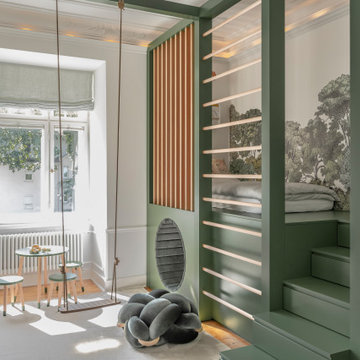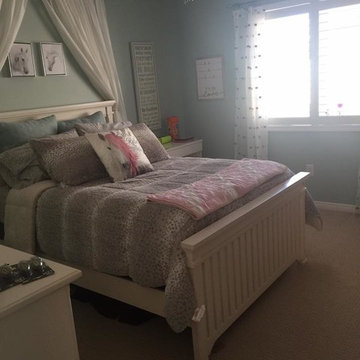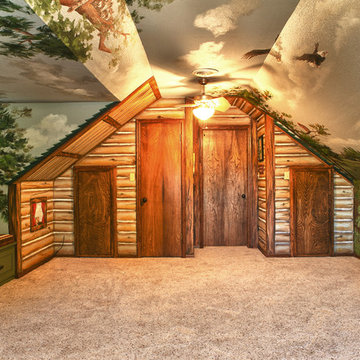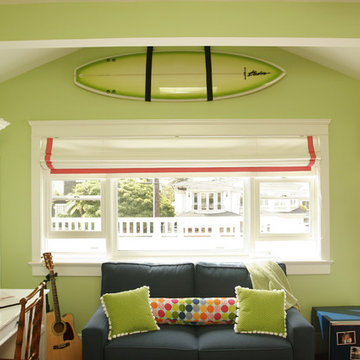Baby and Kids' Design Ideas
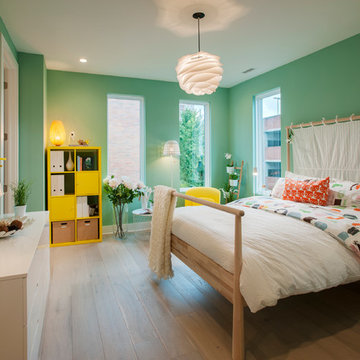
A modern inspired, contemporary town house in Philadelphia's most historic neighborhood. This custom built luxurious home provides state of the art urban living on six levels with all the conveniences of suburban homes. Vertical staking allows for each floor to have its own function, feel, style and purpose, yet they all blend to create a rarely seen home. A six-level elevator makes movement easy throughout. With over 5,000 square feet of usable indoor space and over 1,200 square feet of usable exterior space, this is urban living at its best. Breathtaking 360 degree views from the roof deck with outdoor kitchen and plunge pool makes this home a 365 day a year oasis in the city. Photography by Jay Greene.
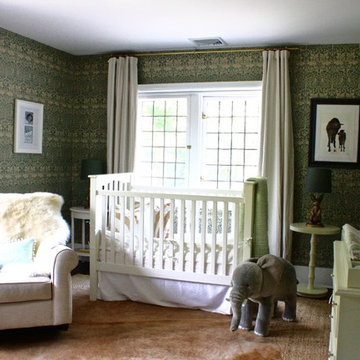
Designed for a proper little gentleman, this baby boy's room features an array of soft textures from the sheepskin throw and cowhide rug, to the ponyhair pillows and a nubby jute rug that can take plenty of abuse. A menagerie of friendly animals litter the room including an oversized stuffed elephant and a pair of bunny lamps flanking the crib. Echoing the home's Arts & Crafts architecture, the walls are dressed in a classic Morris & Co. wallpaper.
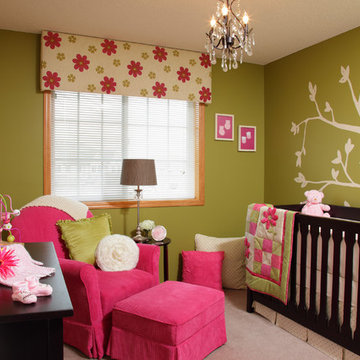
Our clients were looking for a bright color palette for their daughters nursery. A bright floral-print fabric in fuchsia and green became the starting point for the design, and was used to cover a cornice board above the window. Che Bella Interiors also had an artist paint a whimsical tree design on the wall behind the crib. The couple was able to purchase their fuchsia chair secondhand - a great find! The clients grandmother got wind of the project and created a quilt to match the room as a surprise for the parents to be.
While our clients were on a budget, they were able to use resources from family members to pull the room together - which is a great way for the family to be involved with their first grand daughters room!
We were published! Please view more project details at: http://www.startribune.com/lifestyle/homegarden/106731148.html
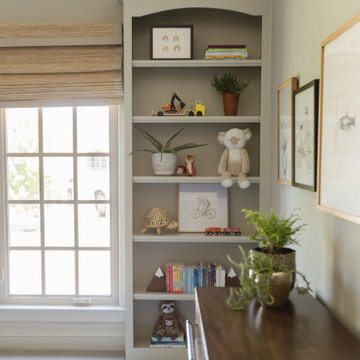
A child's bedroom simply and sweetly designed for transitional living. Unpretentious and inviting, this space was designed for a toddler boy until he will grow up and move to another room within the home.
This light filled, dusty rose nursery was curated for a long awaited baby girl. The room was designed with warm wood tones, soft neutral textiles, and specially curated artwork. Featured soft sage paint, earth-gray carpet and black and white framed prints. A sweet built-in bookshelf, houses favorite toys and books.
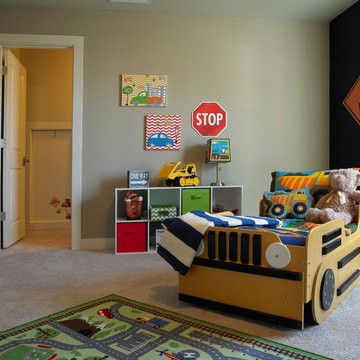
Jagoe Homes, Inc.
Project: Windham Hill, Little Rock Craftsman Home.
Location: Evansville, Indiana. Site: WH 174.
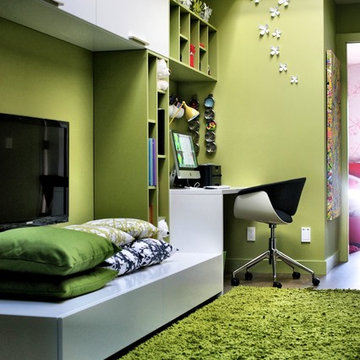
Woodvalley Residence
2011 © GAILE GUEVARA | PHOTOGRAPHY™ All rights reserved.
:: DESIGN TEAM ::
Interior Designer: Gaile Guevara
Interior Design Team: Layers & Layers
Renovation & House Extension by Procon Projects Limited
Architecture & Design by Mason Kent Design
Landscaping provided by Arcon Water Designs
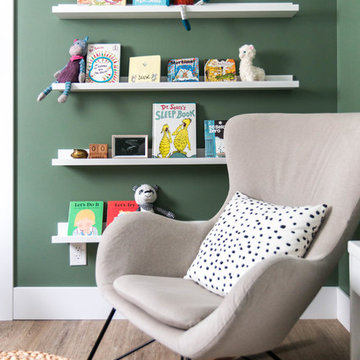
This nursery was a low-budget, DIY job. The idea was to create a space that both baby and momma could be comfortable in, and enjoy spending a lot of hours in (particularly in the first few months!). The theme started as "sophisticated gender neutral with subtle elements of whimsy and nature" - and I think we achieved that! The space was only 8' x 10', so storage solutions were key. The closet drawers and side table were both (very worn) antique pieces that were given a new life!
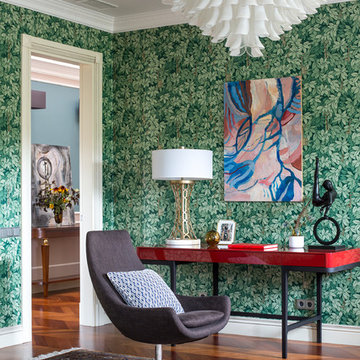
Фотограф Евгений Кулибаба.
Рабочее место - глянцевый стол Lema, настольные лампы в стиле ар-деко - все для активного молодого человека.
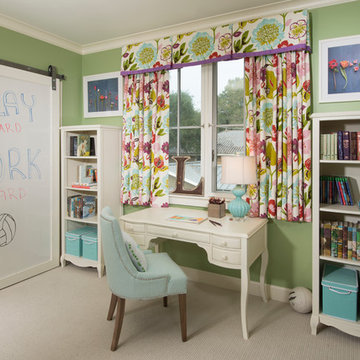
A bright and vibrant room for a teen girl. The white board on the barn door over the closet acts as an inspiration space. photo: Finger Photography
Baby and Kids' Design Ideas
6


