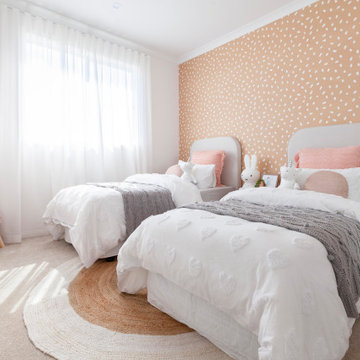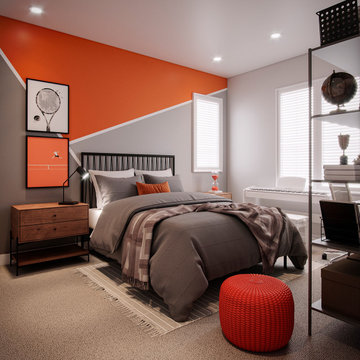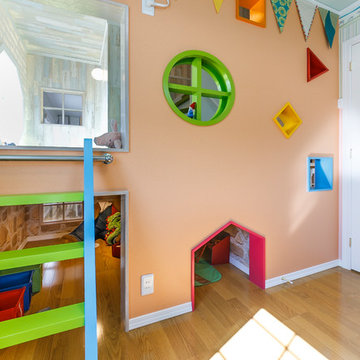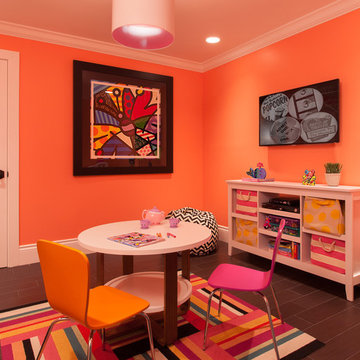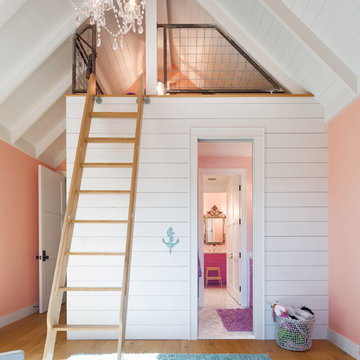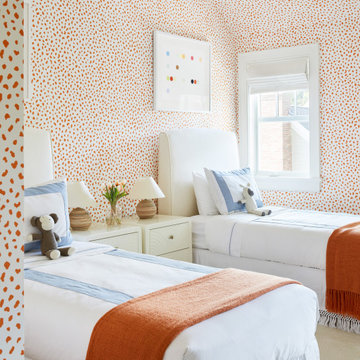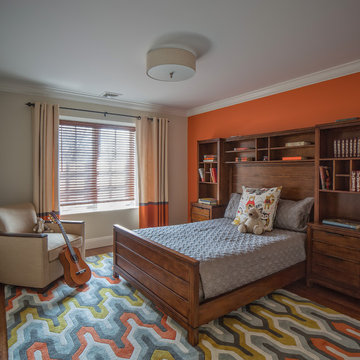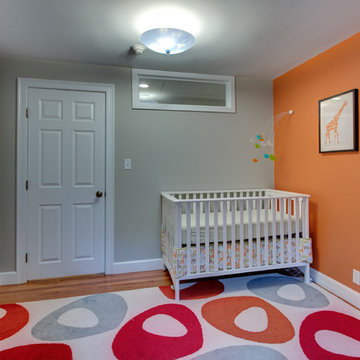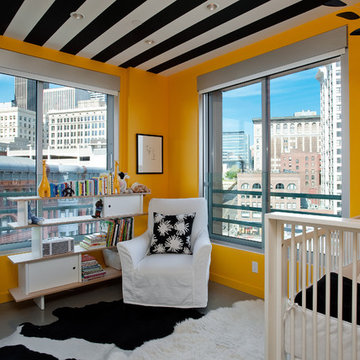Baby and Kids' Design Ideas
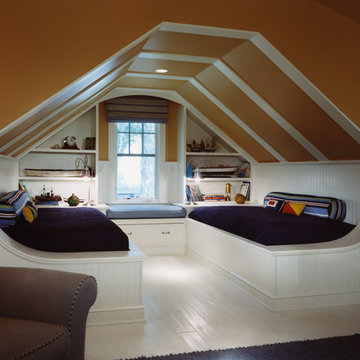
Photographer: Anice Hoachlander from Hoachlander Davis Photography, LLC
Principal Architect: Anthony "Ankie" Barnes, AIA, LEED AP
Project Architect: Daniel Porter
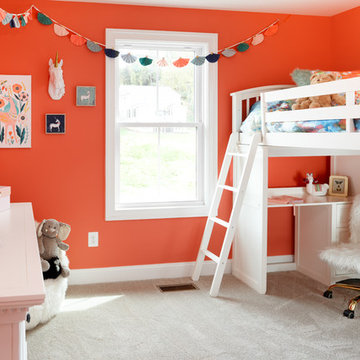
Wall color is SW6606 Coral Reef in this fun, lively child's bedroom. Flooring Phenix Invitational Hats Off.
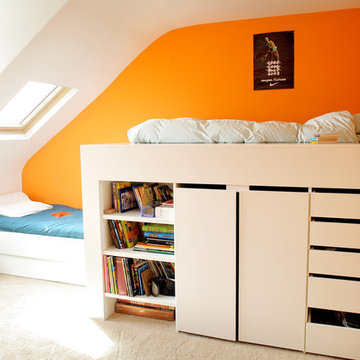
Lit mezzanine dessiné sur mesure pour la chambre d'enfant avec dressing et bibliothèque en dessous.
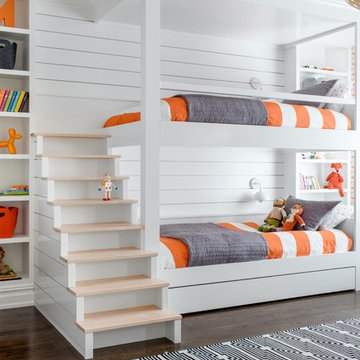
Architecture, Interior Design, Custom Furniture Design, & Art Curation by Chango & Co.
Photography by Raquel Langworthy
See the feature in Domino Magazine
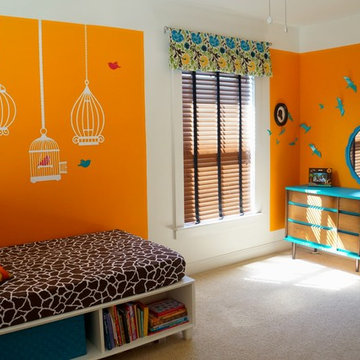
When my daughter chose Glidden's Marigold Blossom for her walls, I thought "oh my". So I decided to paint two very large blocks of the bold color along with Glidden's Crisp Linen. Her second color choice was brown. So I brought fun brown sheets and a mid-century dresser. Everything is complemented with the teal and a few hints of hot pink and goldenrod.
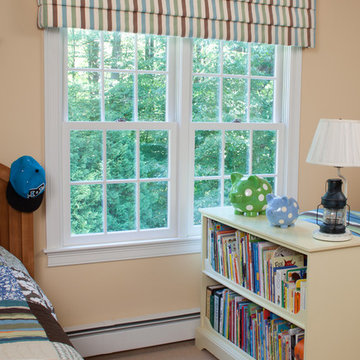
KH Window Fashions, Inc., Hobble Roman valance for boy's bedroom. See our gallery for more pictures: www.KHWindowFashions.com
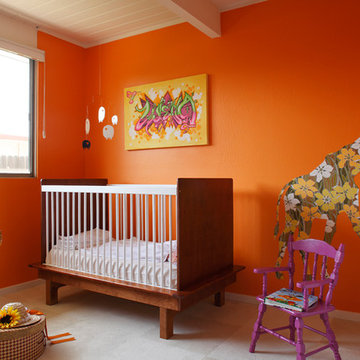
This Eichler home in Southern California shows that Eichler homes are perfect for active families. Imaginations run wild with open plans for playtime and adventure and the bright colors of Mid-Century furnishings are right at home in any room of an Eichler. Contact us with any questions on what you see here.
EichlerSoCal.com
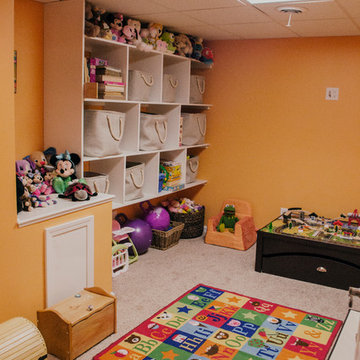
Basement remodel which includes bar, island, a living space, a kids toy room, a bathroom with a shower and bedroom. The bedroom includes a basement egress window well that allows natural light to come through.
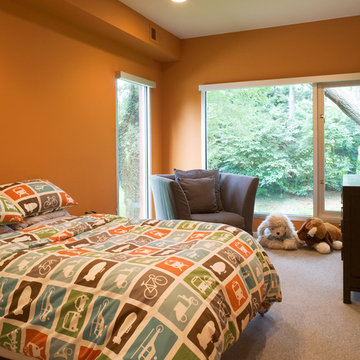
This contemporary renovation makes no concession towards differentiating the old from the new. Rather than razing the entire residence an effort was made to conserve what elements could be worked with and added space where an expanded program required it. Clad with cedar, the addition contains a master suite on the first floor and two children’s rooms and playroom on the second floor. A small vegetated roof is located adjacent to the stairwell and is visible from the upper landing. Interiors throughout the house, both in new construction and in the existing renovation, were handled with great care to ensure an experience that is cohesive. Partition walls that once differentiated living, dining, and kitchen spaces, were removed and ceiling vaults expressed. A new kitchen island both defines and complements this singular space.
The parti is a modern addition to a suburban midcentury ranch house. Hence, the name “Modern with Ranch.”
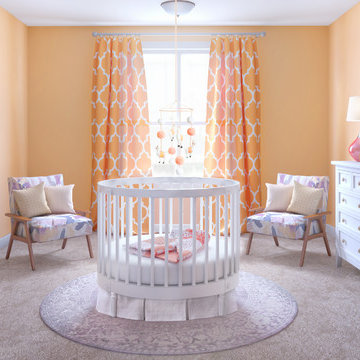
The project: Los Angeles, CA (Manhattan Beach) | 168 SQFT | Residential Nursery
Th Eco-Features Include: Custom crib made with low-toxin adhesives, finishes and formaldehyde-free, FSC wood
Fire retardant-free nursing chairs
Organic bedding
Organic GOTs certified area rug
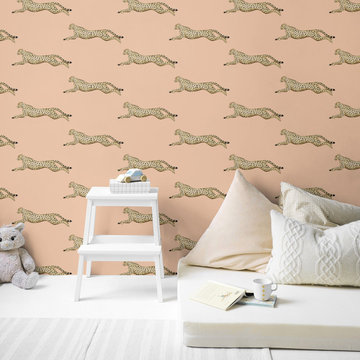
We are introducing this wildly amazing peel and stick wallpaper with a leopard print - made to turn your walls into a roaringly fun masterpiece.
Baby and Kids' Design Ideas
3


