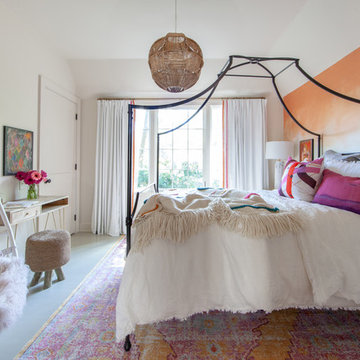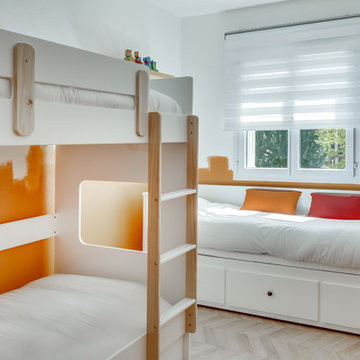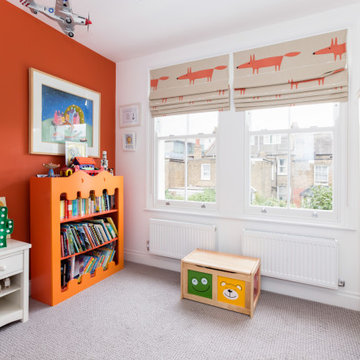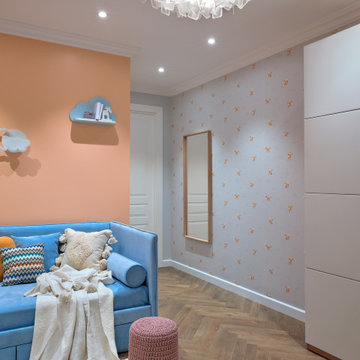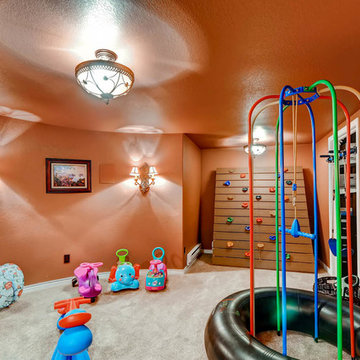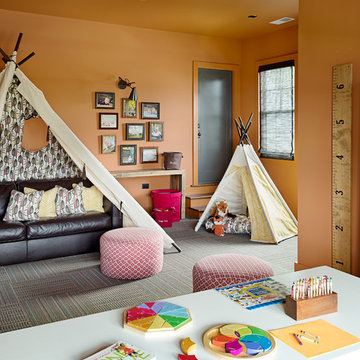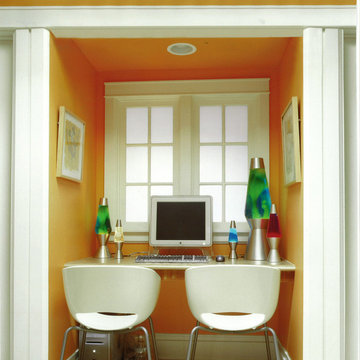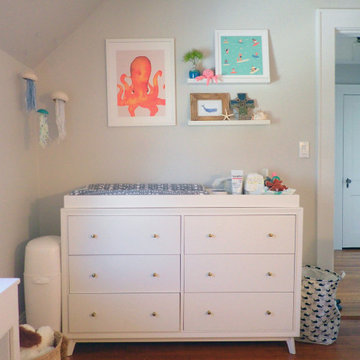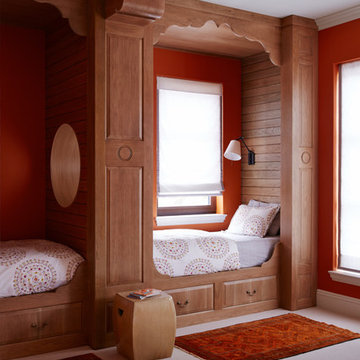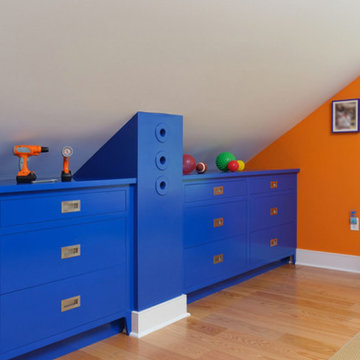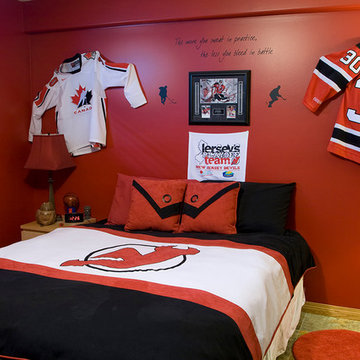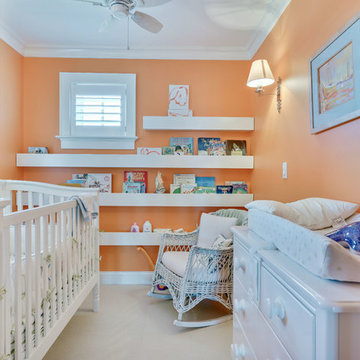Baby and Kids' Design Ideas
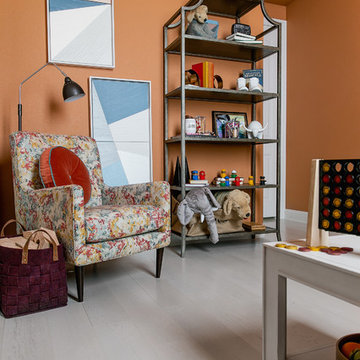
https://www.tiffanybrooksinteriors.com
Inquire About Our Design Services
https://www.tiffanybrooksinteriors.com Inquire About Our Design Services. Space designed by Tiffany Brooks.
Photos © 2018 Scripps Networks, LLC.
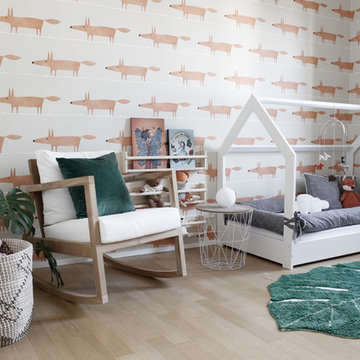
In questa #cameretta #montessori abbiamo il letto all’angolo così il bimbo si sente più protetto e il fasciatoio lontano dalla finestra, sempre. La poltrona di allattamento va di fianco al letto e attaccato a questa va il tavolino per appoggiare il bicchiere d’acqua per l’idratazione. Il corridoio libero in centro è per la sicurezza di non inciampare con il bimbo in braccia e anche per diventare un luogo per giocare quando si cresce. Questa cameretta è per una bimba, la scelta di colore è stata apposta perché non volevamo il classico rosa vs blu. Mi lasci un commento se la spiegazione è stata utile per te
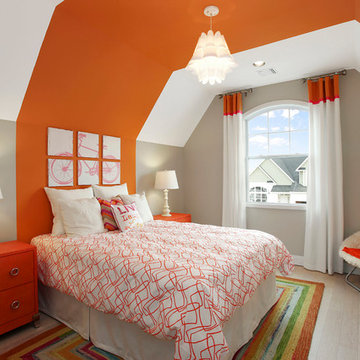
The high ceilings create the perfect hideaway for any child, while the orange accent wall and trendy decor bring the room to life.
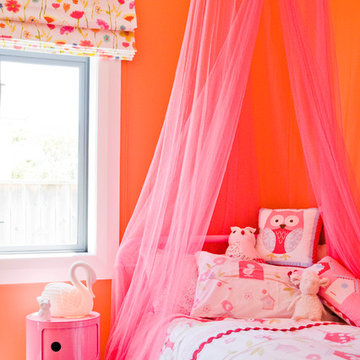
Painted in Resene Clementine Orange. Photography by Nicola Edmonds. Home to Debbie Osmond of Compose Interiors.
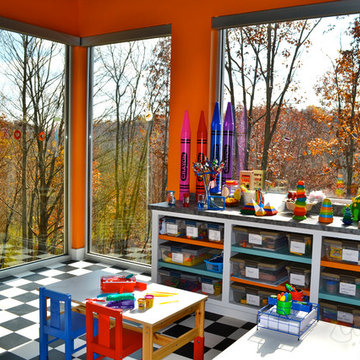
Children's art room with view to surrounding landscape. Room features a checkerboard flooring and a chalkboard painted wall. Photo by Maggie Mueller.
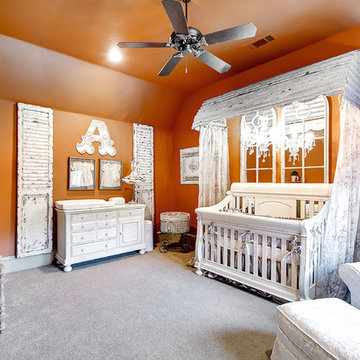
This is a showcase home by Larry Stewart Custom Homes. We are proud to highlight this Tudor style luxury estate situated in Southlake TX.
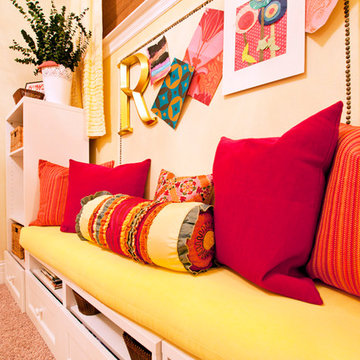
Inquire About Our Design Services
My youngest client ever! I met this 4 year old's parents when they had me over to take a look at their on going living room project. After working on a couple of spaces in their West Loop building, they had come to know me and my work. We started, instead, with the daughters room. It was a total blank slate. They parents wanted something girly, but not pink, youthful but not toddler, and vintage but not traditional. I understood exactly what this room needed.
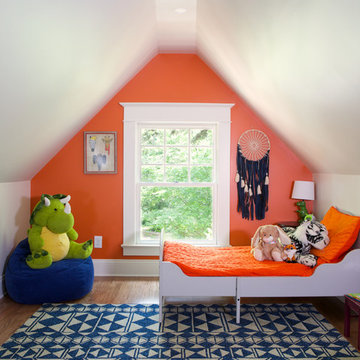
This darling kids room is the perfect space for a growing family. The bright orange wall adds a sense of fun and excitement while the hardwood floors and thick trim keep the room warm and comfortable.
Baby and Kids' Design Ideas
4


