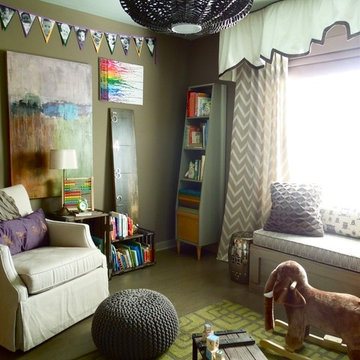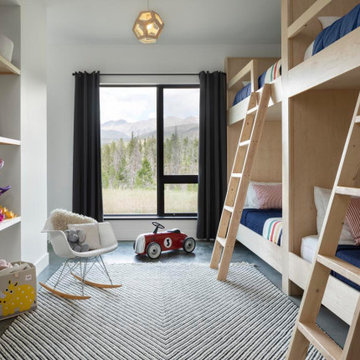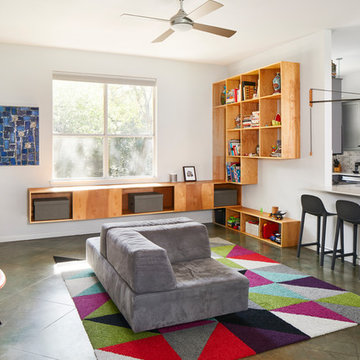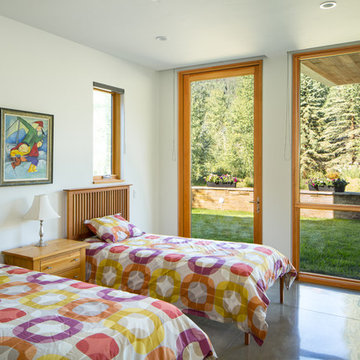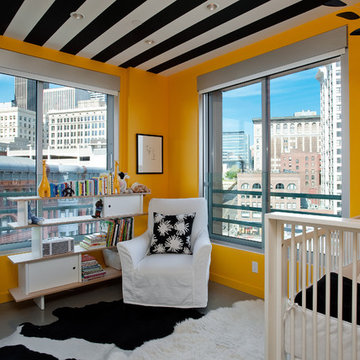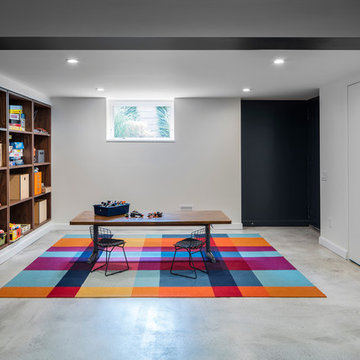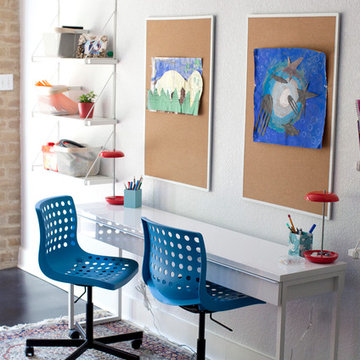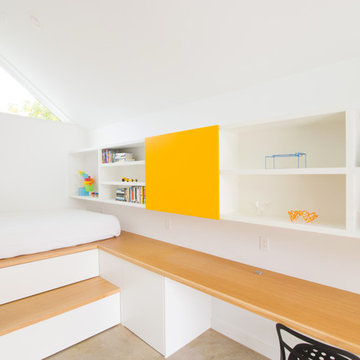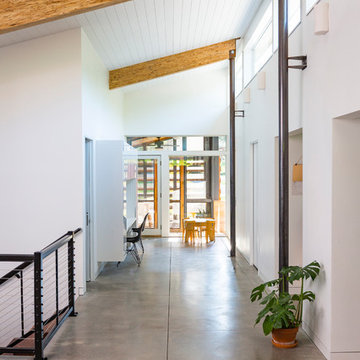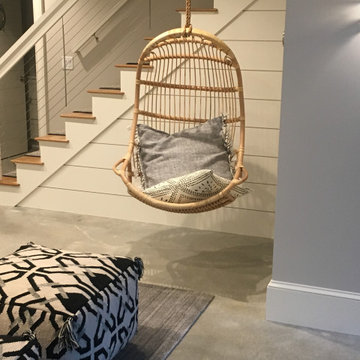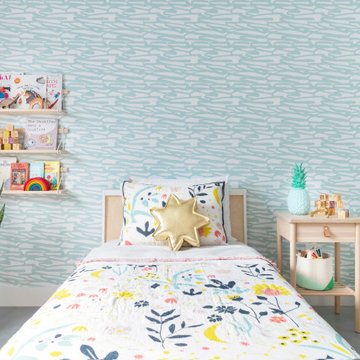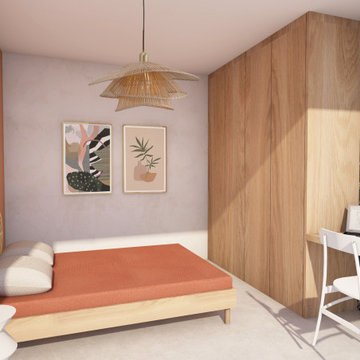Baby and Kids' Design Ideas
Refine by:
Budget
Sort by:Popular Today
141 - 160 of 525 photos
Item 1 of 2
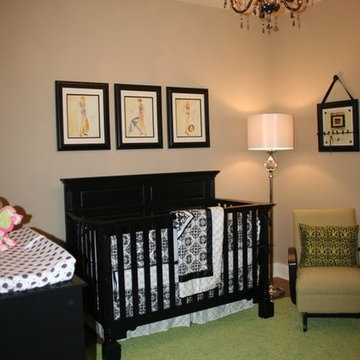
Black and white bedding, black furniture, lime green accents
wall color-bennington grey (HC-82)
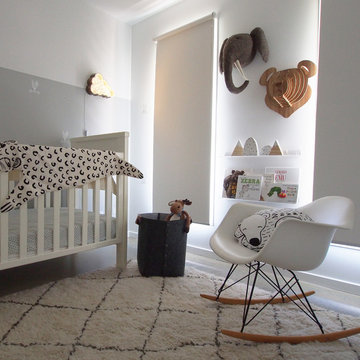
Modern monochrome nursery design with scandinavian influences. Polished concrete flooring is softened with a beni ourian wool rug.
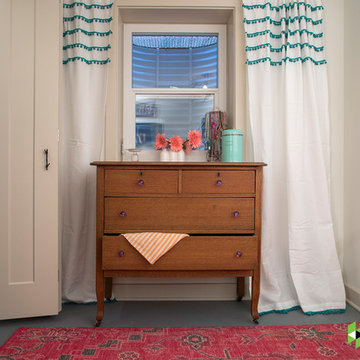
Photo: Mars Photo and Design © 2017 Houzz. Daughter's bedroom custom designed and remodeled by Meadowlark Design + Build in Ann Arbor, Michigan
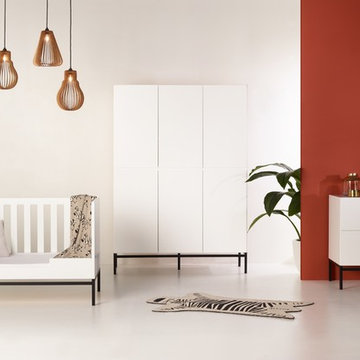
At Quax we use sustainable materials. All the furniture boards meet the strict E1 standard on formaldehyde emissions. We support durable forestry and ask our suppliers to submit the PEFC and FSC certificates. Special care also goes to the furniture fittings. Only reputable suppliers provide us with, among others, quality sliders for the drawers and reliable connecting techniques. The paint finish is another point of attention, we only work with international quality supplierssuch as Akzo Nobel and no local producers. All producers are responsible for the certificates of their products, for example EN 71-3 with attention for the migration of harmful elements.
Quax
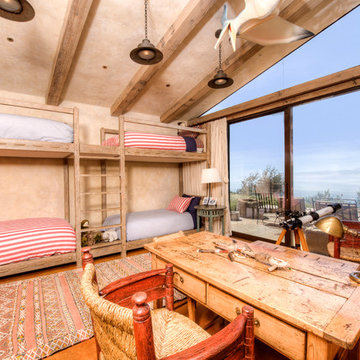
Breathtaking views of the incomparable Big Sur Coast, this classic Tuscan design of an Italian farmhouse, combined with a modern approach creates an ambiance of relaxed sophistication for this magnificent 95.73-acre, private coastal estate on California’s Coastal Ridge. Five-bedroom, 5.5-bath, 7,030 sq. ft. main house, and 864 sq. ft. caretaker house over 864 sq. ft. of garage and laundry facility. Commanding a ridge above the Pacific Ocean and Post Ranch Inn, this spectacular property has sweeping views of the California coastline and surrounding hills. “It’s as if a contemporary house were overlaid on a Tuscan farm-house ruin,” says decorator Craig Wright who created the interiors. The main residence was designed by renowned architect Mickey Muenning—the architect of Big Sur’s Post Ranch Inn, —who artfully combined the contemporary sensibility and the Tuscan vernacular, featuring vaulted ceilings, stained concrete floors, reclaimed Tuscan wood beams, antique Italian roof tiles and a stone tower. Beautifully designed for indoor/outdoor living; the grounds offer a plethora of comfortable and inviting places to lounge and enjoy the stunning views. No expense was spared in the construction of this exquisite estate.
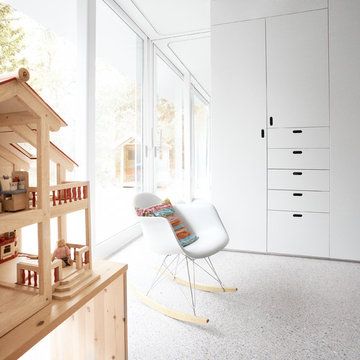
Photos are taking by http://www.ju-la.be/
Design by Architect Alexander Dierendonck
Interior Design by ARTerior Design www.arterior-design.com
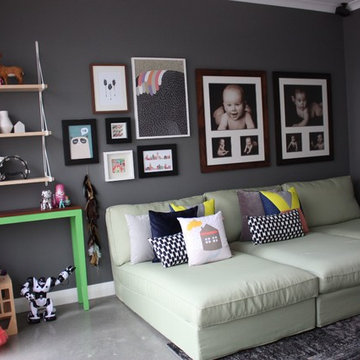
Playroom update via Elements at Home Blog. Room changed from white walls to grey and artwork including children's portraits.
Baby and Kids' Design Ideas
8


