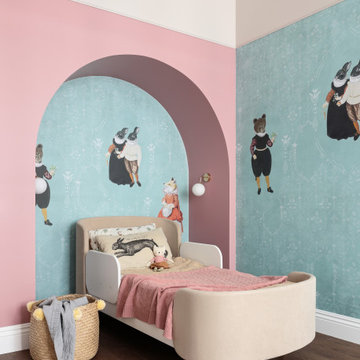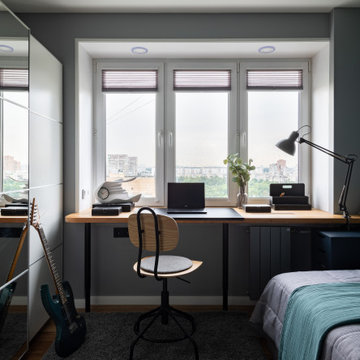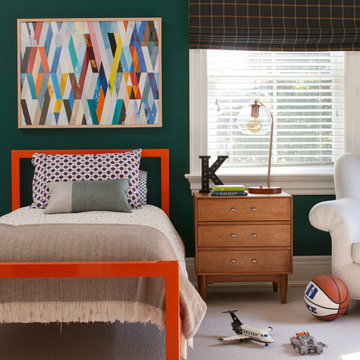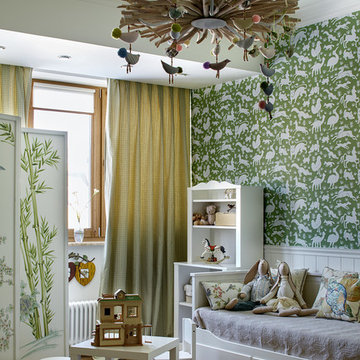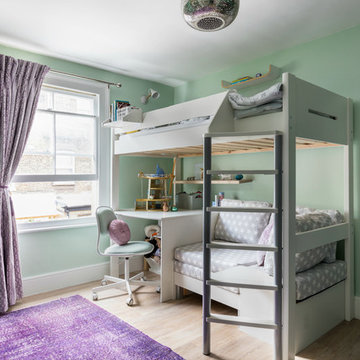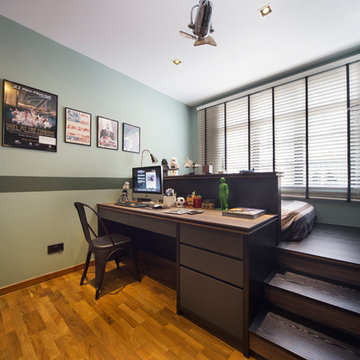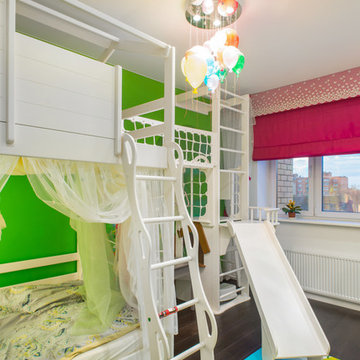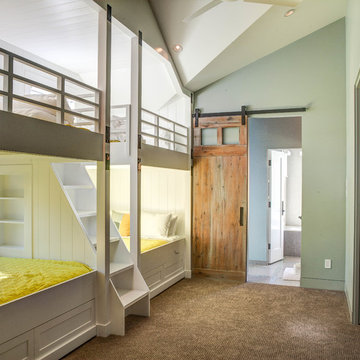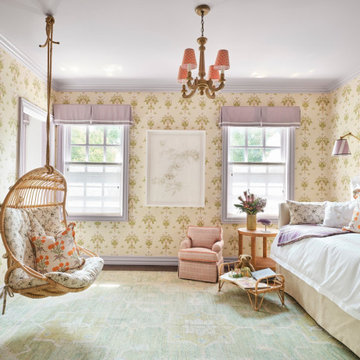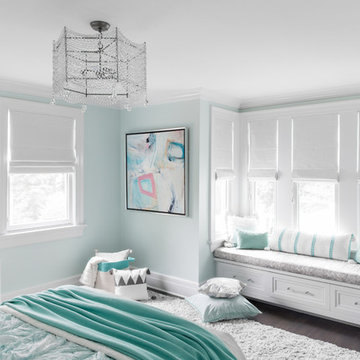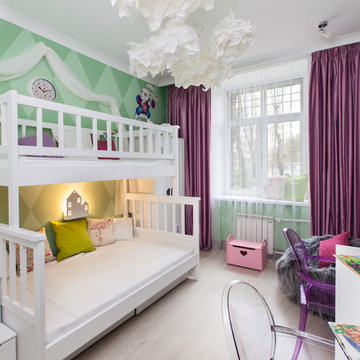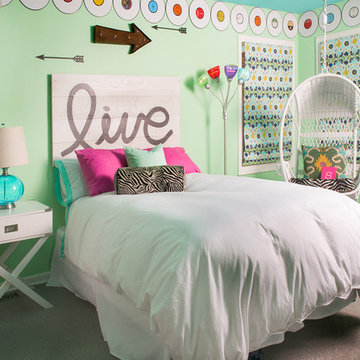Baby and Kids' Design Ideas

Основная задача: создать современный светлый интерьер для молодой семейной пары с двумя детьми.
В проекте большая часть материалов российского производства, вся мебель российского производства.

Our Austin studio decided to go bold with this project by ensuring that each space had a unique identity in the Mid-Century Modern style bathroom, butler's pantry, and mudroom. We covered the bathroom walls and flooring with stylish beige and yellow tile that was cleverly installed to look like two different patterns. The mint cabinet and pink vanity reflect the mid-century color palette. The stylish knobs and fittings add an extra splash of fun to the bathroom.
The butler's pantry is located right behind the kitchen and serves multiple functions like storage, a study area, and a bar. We went with a moody blue color for the cabinets and included a raw wood open shelf to give depth and warmth to the space. We went with some gorgeous artistic tiles that create a bold, intriguing look in the space.
In the mudroom, we used siding materials to create a shiplap effect to create warmth and texture – a homage to the classic Mid-Century Modern design. We used the same blue from the butler's pantry to create a cohesive effect. The large mint cabinets add a lighter touch to the space.
---
Project designed by the Atomic Ranch featured modern designers at Breathe Design Studio. From their Austin design studio, they serve an eclectic and accomplished nationwide clientele including in Palm Springs, LA, and the San Francisco Bay Area.
For more about Breathe Design Studio, see here: https://www.breathedesignstudio.com/
To learn more about this project, see here: https://www.breathedesignstudio.com/atomic-ranch
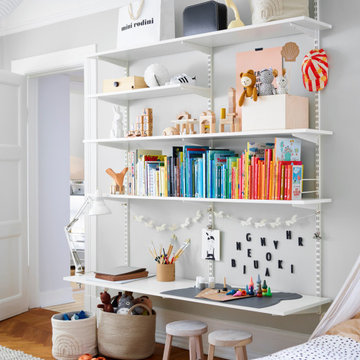
Need some inspiration for the Childs bookcase? Problem to store all toys and keep them in order? Check out Alvar's room! There are shelves and trolleys to display favourite toys and books always keeping them at and hand, while the rest is hidden in cabinets. Alvar has a classic Elfa bookshelf with a deeper shelf as desk adjusted to his height. The toy trolley can easily be rolled anywhere it's needed, or you just take a mesh basket with today's play with you.

This kids bunk bed room has a camping and outdoor vibe. The kids love hiking and being outdoors and this room was perfect for some mountain decals and a little pretend fireplace. We also added custom cabinets around the reading nook bench under the window.
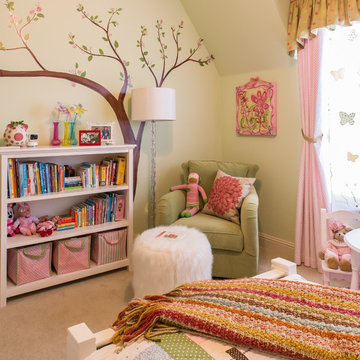
This Little Girls Bedroom was awarded 1st Place in the ASID DESIGN OVATION DALLAS 2015 AWARDS & 3rd Place in the ASID LEGACY OF DESIGN TEXAS 2015 for Small Child's Room. Photos by Michael Hunter.
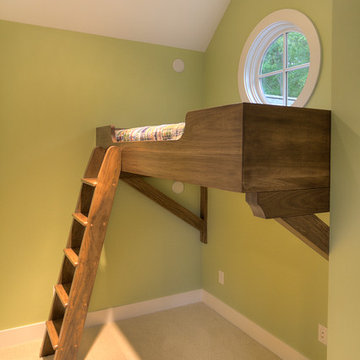
This loft bed is a perfect way to utilize space in this fun kids room. The area below is intended for a future desk.
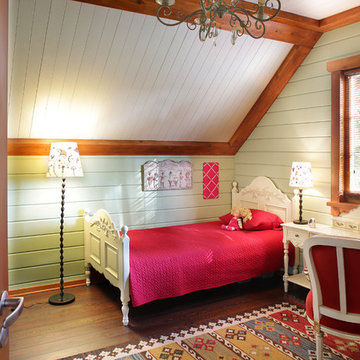
архитектор Александр Петунин, дизайнер Leslie Tucker, фотограф Надежда Серебрякова
Baby and Kids' Design Ideas
1



