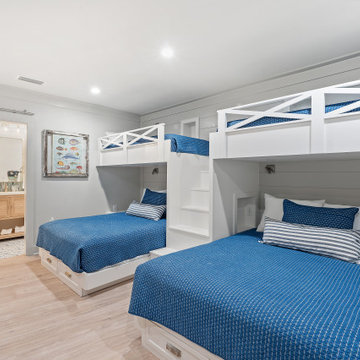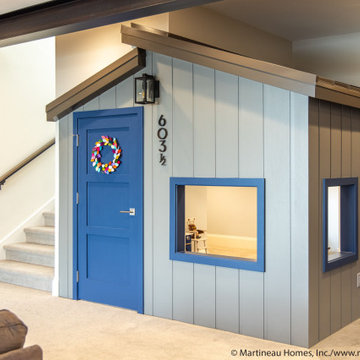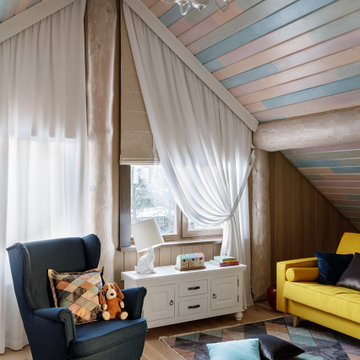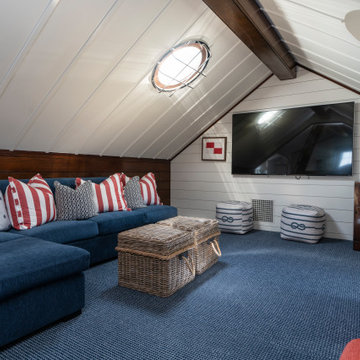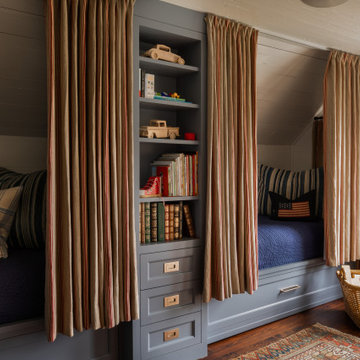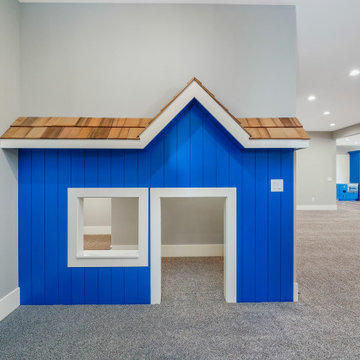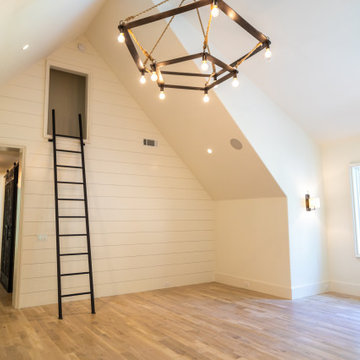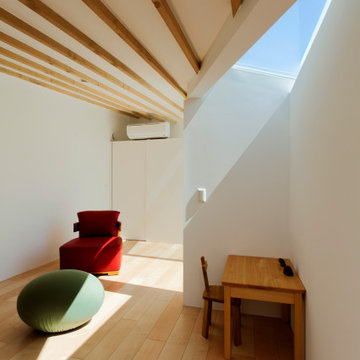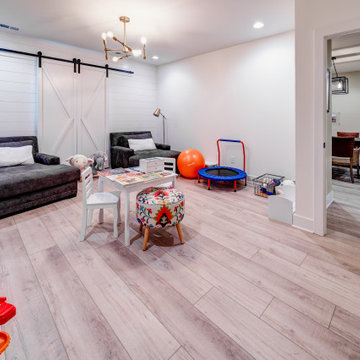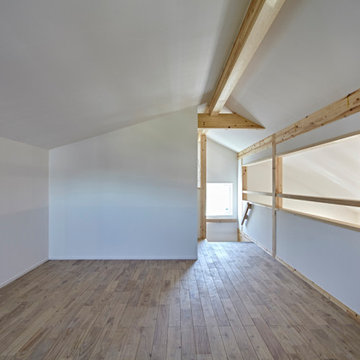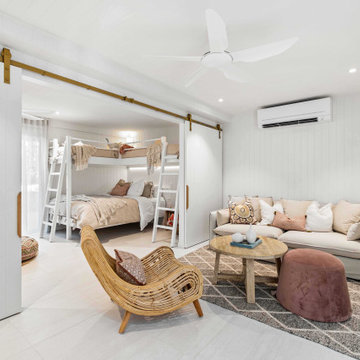Baby and Kids' Design Ideas
Refine by:
Budget
Sort by:Popular Today
1 - 20 of 36 photos
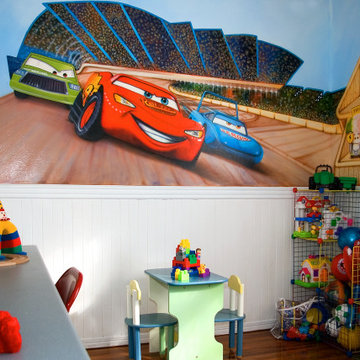
Playful and whimsical, this Cars inspired bedroom is perfect as a playroom.
It has lots of storage and it can fit a bed. Closet is in front of the mural (not shown in the photo), but it has lots of space.
Mural by Hernan Ramirez, Costa Rican painter.

This home was originally built in the 1990’s and though it had never received any upgrades, it had great bones and a functional layout.
To make it more efficient, we replaced all of the windows and the baseboard heat, and we cleaned and replaced the siding. In the kitchen, we switched out all of the cabinetry, counters, and fixtures. In the master bedroom, we added a sliding door to allow access to the hot tub, and in the master bath, we turned the tub into a two-person shower. We also removed some closets to open up space in the master bath, as well as in the mudroom.
To make the home more convenient for the owners, we moved the laundry from the basement up to the second floor. And, so the kids had something special, we refinished the bonus room into a playroom that was recently featured in Fine Home Building magazine.

A built-in water bottle filler sits next to the kids lockers and makes for easy access when filling up sports bottles.
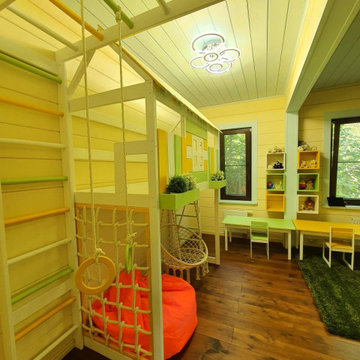
Игровая детская комната для двоих детей.
Конструкция кроватей, столиков и спортивно-игровых комплексов, разработана таким образом, чтобы через 5-7 лет возможно было бы пересобрать и обновить детскую комнату, в соответствии с возрастом детей. Также цвет мебели может быть перекрашен, т.к. в основе каждого элемента мебели - настоящее дерево
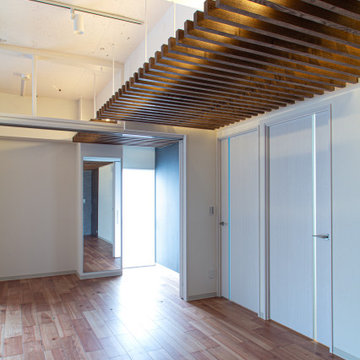
本来、外部で使うルーバーを室内に設置する事で、外の空気感を感じ、カフェテラスの様な皆がいる場の雰囲気を持つリビングです。
ルーバーとは、細長い材料を細かいピッチで平行に並べてた建築部材で、庇の様に設置し、太陽の光りを和らげ影にしたり、外から内部を見えづらくする為に作ります。
外部にあるはずのルーバーを室内に設置することで、室内にいながら擬似的に外部にいる様な感覚になります。
ルーバー天井の家・東京都板橋区
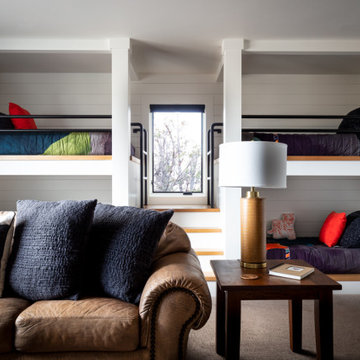
When we saw these built-in bunk beds on the floor plans we were hooked! Grandkids are in heaven in this space with four cozy beds, an oh-so-broken-in leather sectional and plenty of room to play! Photography by Chris Murray Productions
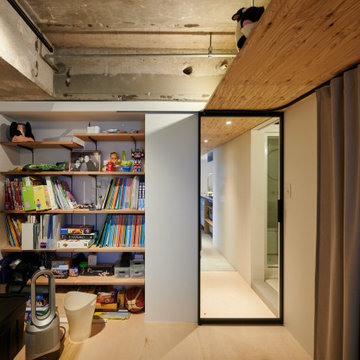
子ども部屋は出入口が2つあり、通り抜けることもできます。通り抜ける通路となる部分の天井を木の合板でつくり、その上を棚として使える様にしています。ガラス戸で仕切られていますが、みんなのいるリビングやダイニングと距離があるので独立感があります。子供が独り立ちした後もこの部屋が仲間外れにならない様にしています。
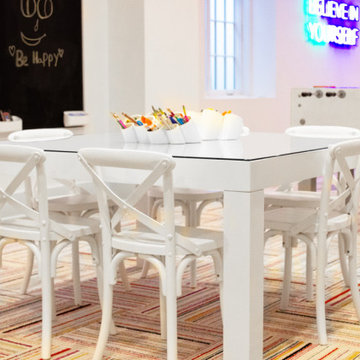
We loved designing this space! We had a large empty space to designa dn we were so excited to get started. We decided to include a large kid ninja/ climbing area, a huge art/ game area, tabletop games including fusball and ping pong, one floor space for truck playing as well as some sensory swings and soft bean bags for relaxing, sitting and jumping.
Baby and Kids' Design Ideas
1



