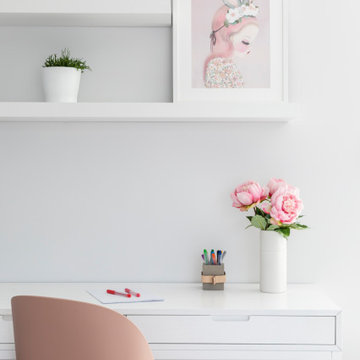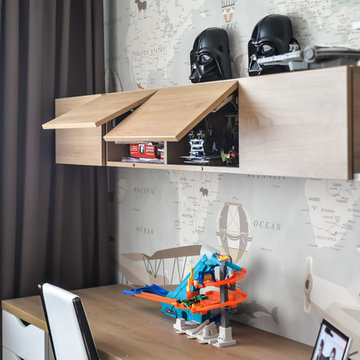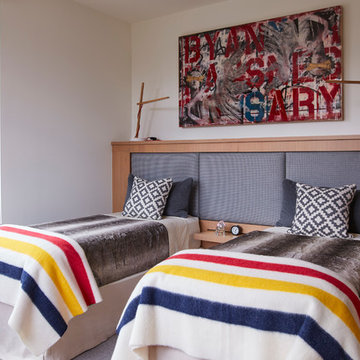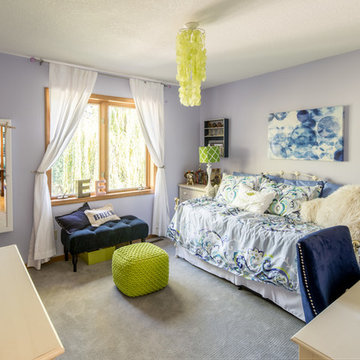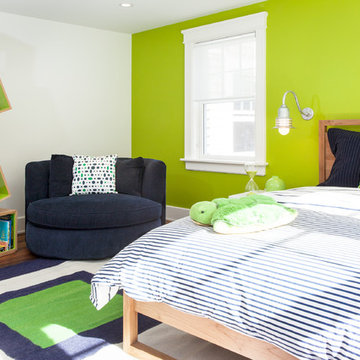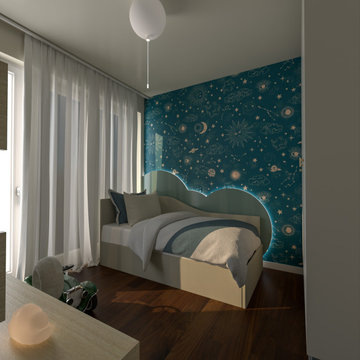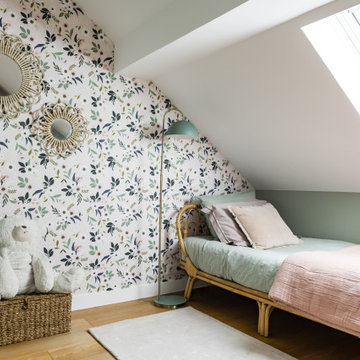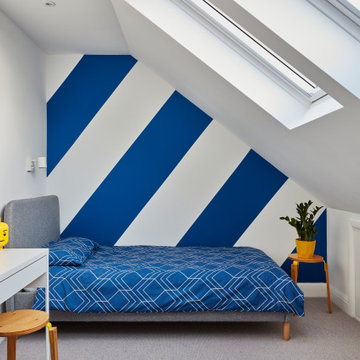Baby and Kids' Design Ideas
Refine by:
Budget
Sort by:Popular Today
1 - 20 of 21,932 photos
Item 1 of 3
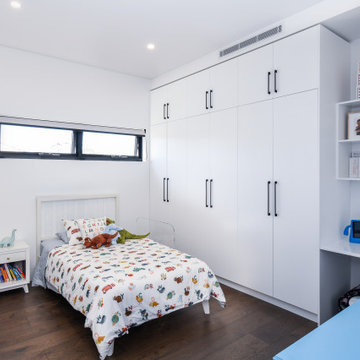
Large open bedroom with full height built in robe and joining study nook.

Having two young boys presents its own challenges, and when you have two of their best friends constantly visiting, you end up with four super active action heroes. This family wanted to dedicate a space for the boys to hangout. We took an ordinary basement and converted it into a playground heaven. A basketball hoop, climbing ropes, swinging chairs, rock climbing wall, and climbing bars, provide ample opportunity for the boys to let their energy out, and the built-in window seat is the perfect spot to catch a break. Tall built-in wardrobes and drawers beneath the window seat to provide plenty of storage for all the toys.
You can guess where all the neighborhood kids come to hangout now ☺

Aménagement sur mesure d'une chambre d'enfants pour 2 petites filles

Advisement + Design - Construction advisement, custom millwork & custom furniture design, interior design & art curation by Chango & Co.
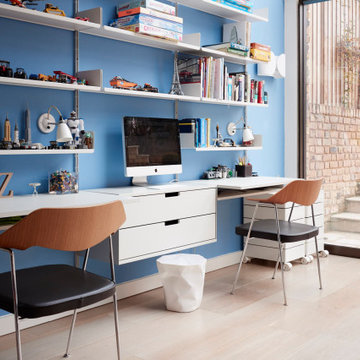
This room comprises a playroom, study area, tv room, and music room all at once. Connected to the garden the children can play in and outside.
This wall with Vitsoe storage system provides a fantastic children's study area.
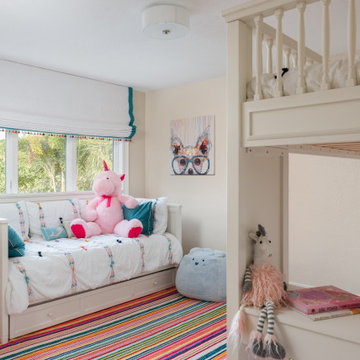
The girls bunk room is bright and colorful with striped rug and tasseled window treatment.
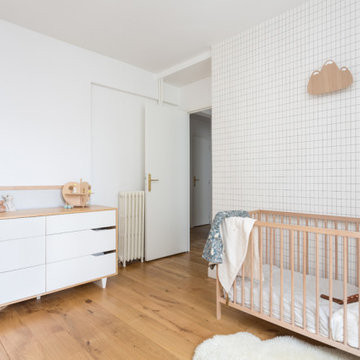
Les chambres de toute la famille ont été pensées pour être le plus ludiques possible. En quête de bien-être, les propriétaire souhaitaient créer un nid propice au repos et conserver une palette de matériaux naturels et des couleurs douces. Un défi relevé avec brio !
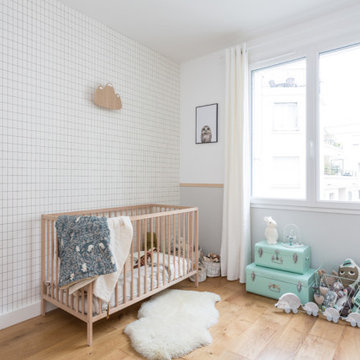
Les chambres de toute la famille ont été pensées pour être le plus ludiques possible. En quête de bien-être, les propriétaire souhaitaient créer un nid propice au repos et conserver une palette de matériaux naturels et des couleurs douces. Un défi relevé avec brio !
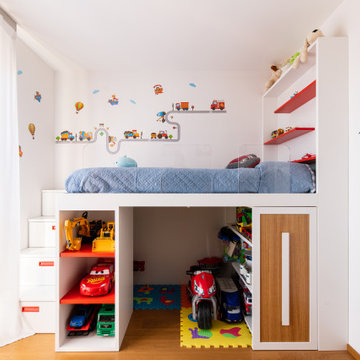
Il mobile di questa cameretta è stato realizzato su misura per poter sfruttare tutto lo spazio possibile. Sulla sinistra le scale che portano al letto sono dei cassetti di diverse lunghezze per sfruttare la profondità. Nella parte sotto sono state previste delle mensole e un vano rettangolare scorrevole con ripiani per appoggiare i giochi. in fututo si possono inserire altri vani con ripiani e bastoni e trasformare il sotto del letto in un avera e propria cabina armadio. Il letto ha un materasso ergonimico specifico per la crescita dei bambini poggiato su una rete tradizionale. Sono state inoltre incastrati 2 moduli in plexiglass per garantire la sicurezza del bambino mentre dorme. Essendo semplicemente avvitati possono essere tolti un domani o sostituiti. La testata del letto ha una luce led incassata e delle mensole per poggiare libri e giochi. Le pareti sono state colorate da sticker.
Baby and Kids' Design Ideas
1



