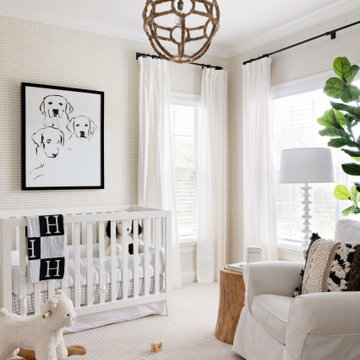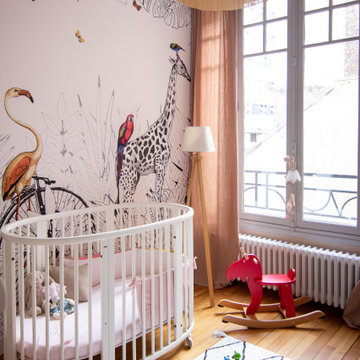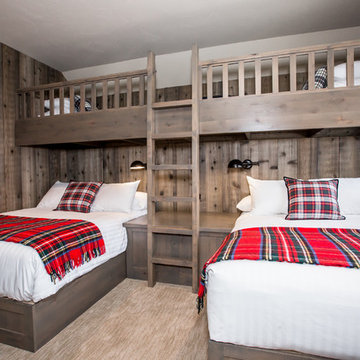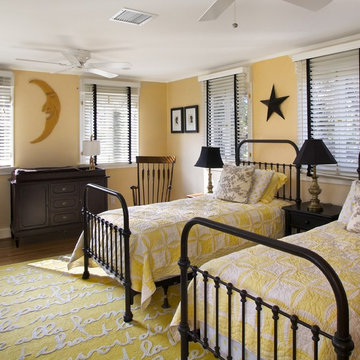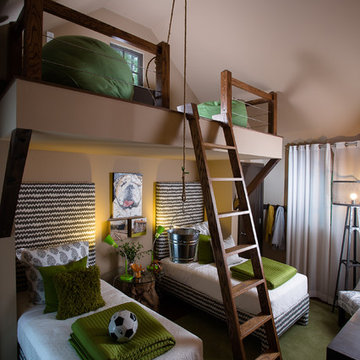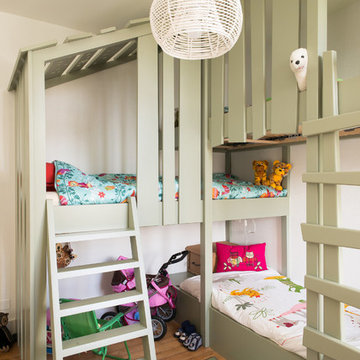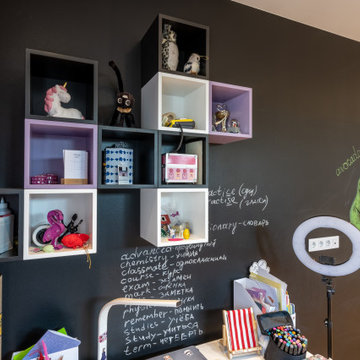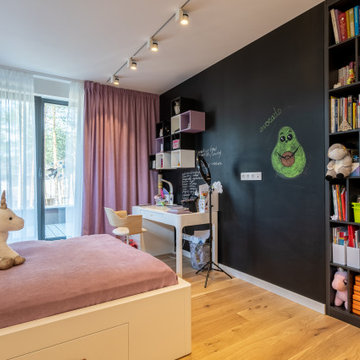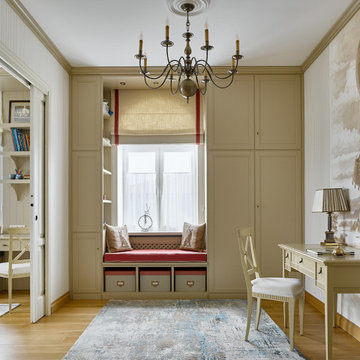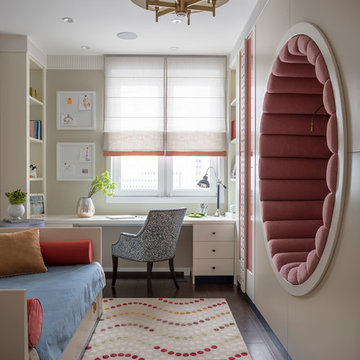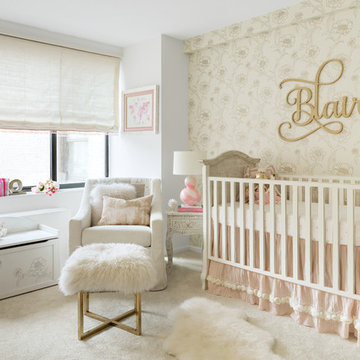Baby and Kids' Design Ideas
Refine by:
Budget
Sort by:Popular Today
1 - 20 of 1,280 photos
Item 1 of 3
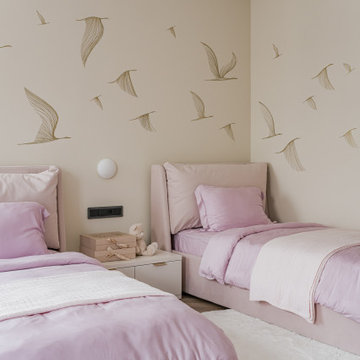
Студия дизайна интерьера D&D design реализовали проект 3х комнатной квартиры площадью 147 м2 в ЖК Александровский сад для семьи с двумя детьми.
За основу дизайна интерьера взят современный стиль с элементами легкой классики в сочетании с лаконичными формами пространства, светлой цветовой гаммой стен, современной европейской мебелью.
Планировочное решение квартиры разделено на 2 функциональные зоны: общественная (кухня-гостиная) и приватная (мастер спальня, детская с отдельным санузлом и игровая комната)
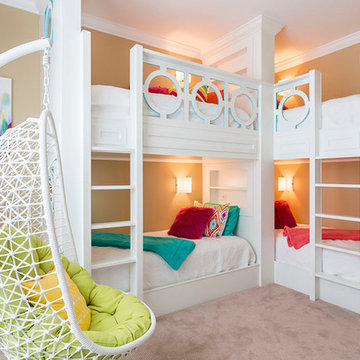
A beautiful transitional style. Built in double bunk beds. Natural light is well balanced throughout the room.
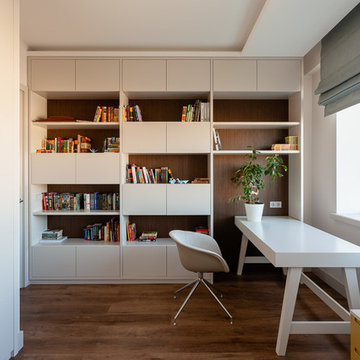
Квартира расположена в городе Москва, вблизи современного парка "Ходынское поле". Проект выполнен для молодой и перспективной девушки.
Основное пожелание заказчика - минимум мебели и максимум использования пространства. Интерьер квартиры выполнен в светлых тонах с небольшим количеством ярких элементов. Особенностью данного проекта является интеграция мебели в интерьер. Отдельностоящие предметы минимализированы. Фасады выкрашены в общей колористе стен. Так же стоит отметить текстиль на окнах. Отсутствие соседей и красивый вид позволили ограничится римскими шторами. В ванных комнатах применены материалы с текстурой дерева и камня, что поддерживает общую гамму квартиры. Интерьер наполнен светом и ощущением пространства.

All Cedar Log Cabin the beautiful pines of AZ
Custom Log Bunk Beds
Photos by Mark Boisclair
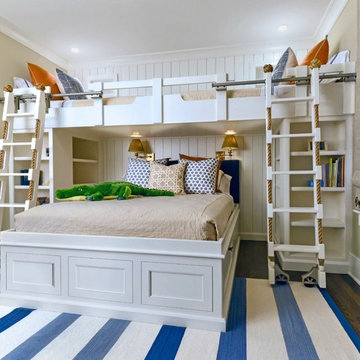
Photos by William Quarles.
Designed by Tammy Connor Interior Design.
Built by Robert Paige Cabinetry
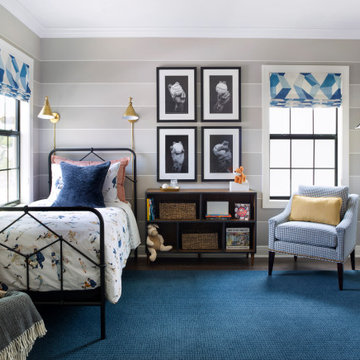
When you dad is a professional pitcher, it is pretty easy to decide that you want a baseball themed bedroom. Our client had various pitching grips photographed which are the focal point of this space and will be an heirloom for the family. Stripes in muted tones wrap around the entire room and will be a backdrop as the little boy grows up. A classic iron bed topped with vintage baseball themed bedding add subtle color and pattern. Reading lamps above the bed make bedtime story time easy.
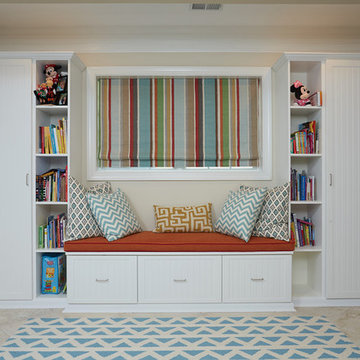
This playroom designed by Tailored Living is custom fit to go wall to wall and around the window dimensions. It features a cushioned seating area and plenty of storage space in cabinets and pull-out drawers for books and toys. The design is a clean and crisp white bead-board with crown molding. The open bookshelves are custom hole bored for a cleaner look and the closed cabinets have hole boring for adjustability of shelving to fit different sized items. The system is finished off with matching curtains, cushions and pillows.
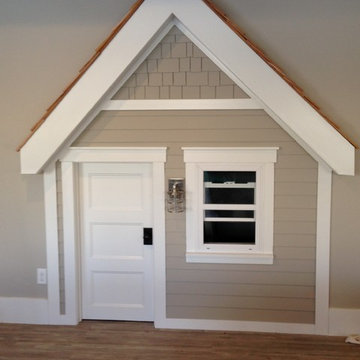
functional window and light. Inside is a loft with a ladder, covered with cedar shakes and painted siding lineoleum faux-wood floor perfect for uneven concrete slabs in basement
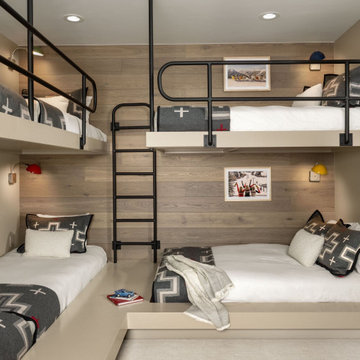
In transforming their Aspen retreat, our clients sought a departure from typical mountain decor. With an eclectic aesthetic, we lightened walls and refreshed furnishings, creating a stylish and cosmopolitan yet family-friendly and down-to-earth haven.
Comfort meets modern design in this inviting bedroom, which features bunk beds adorned with plush bedding. Beige walls complement a light wooden accent, while black railings add striking contrast.
---Joe McGuire Design is an Aspen and Boulder interior design firm bringing a uniquely holistic approach to home interiors since 2005.
For more about Joe McGuire Design, see here: https://www.joemcguiredesign.com/
To learn more about this project, see here:
https://www.joemcguiredesign.com/earthy-mountain-modern
Baby and Kids' Design Ideas
1


