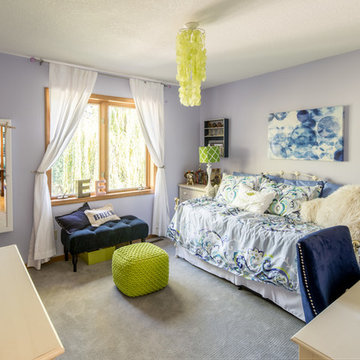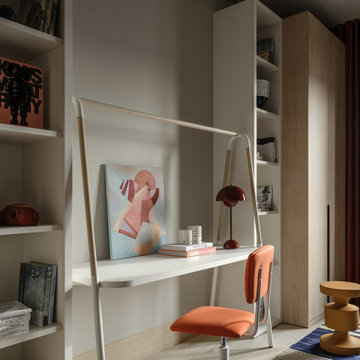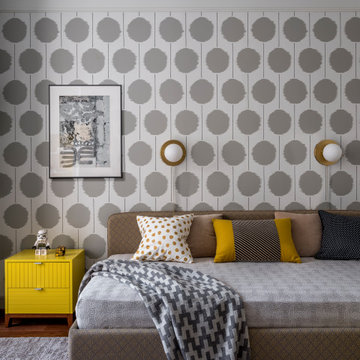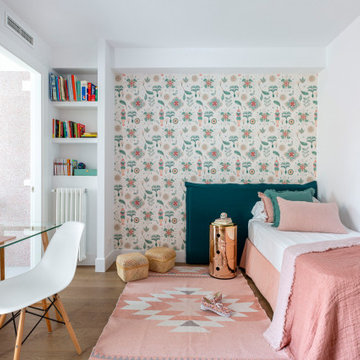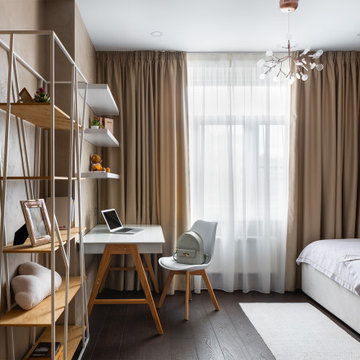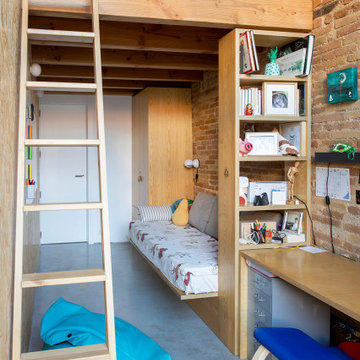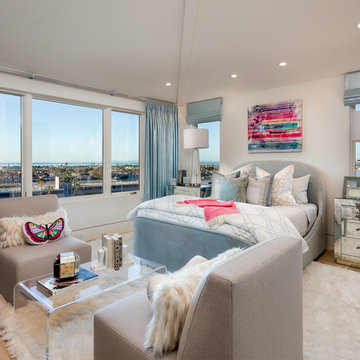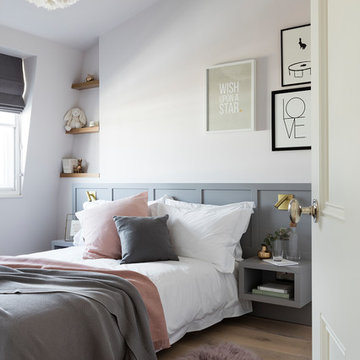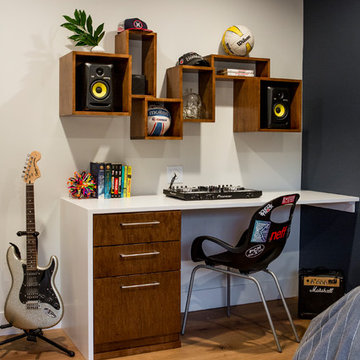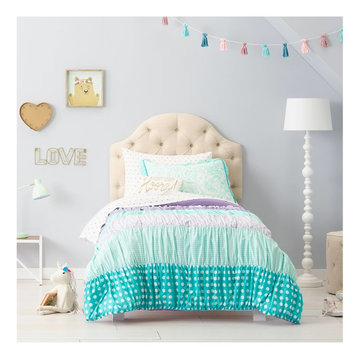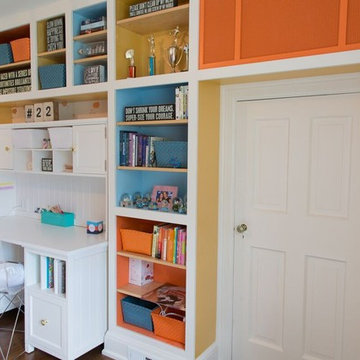Baby and Kids' Design Ideas
Refine by:
Budget
Sort by:Popular Today
1 - 20 of 5,860 photos
Item 1 of 3
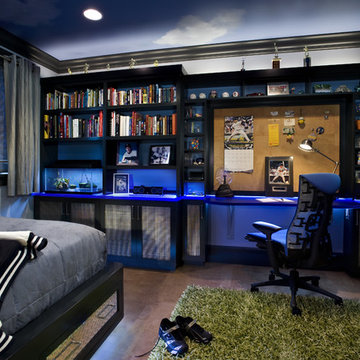
Yankees fan bedroom: view toward desk. Complete remodel of bedroom included custom built-ins with uplit Chroma countertops, Cascade Coil Drapery on closet door, cork flooring and kickplate drawer front beneath bed.
Photo by Bernard Andre

Aménagement sur mesure d'une chambre d'enfants pour 2 petites filles
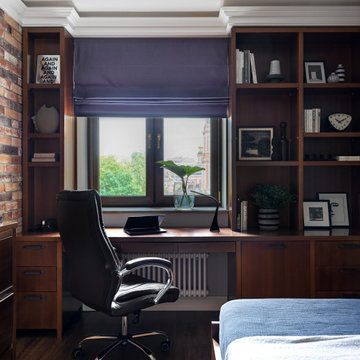
Дизайн-проект реализован Архитектором-Дизайнером Екатериной Ялалтыновой. Комплектация и декорирование - Бюро9. Строительная компания - ООО "Шафт"
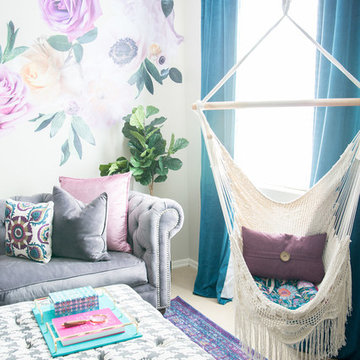
This teen room has the jewel tones and fun textures and fabrics to add to the spunk!
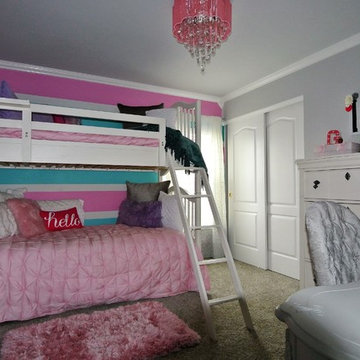
My client has a 10 year old that wanted to update her room to get ready for her teen years. She loved teal, pink and white so we did (2) stripped walls and then did the other (2) walls in a soft grey so that it wouldn't get to busy. She loved the idea of bunk beds for her friends to hang out. We purchased a grey antique desk and chair and an off white dresser that has a jewelry box that you can pull out the back side to hang all of your jewels. The light was hot pink with hearts dangling down.

Introducing the Courtyard Collection at Sonoma, located near Ballantyne in Charlotte. These 51 single-family homes are situated with a unique twist, and are ideal for people looking for the lifestyle of a townhouse or condo, without shared walls. Lawn maintenance is included! All homes include kitchens with granite counters and stainless steel appliances, plus attached 2-car garages. Our 3 model homes are open daily! Schools are Elon Park Elementary, Community House Middle, Ardrey Kell High. The Hanna is a 2-story home which has everything you need on the first floor, including a Kitchen with an island and separate pantry, open Family/Dining room with an optional Fireplace, and the laundry room tucked away. Upstairs is a spacious Owner's Suite with large walk-in closet, double sinks, garden tub and separate large shower. You may change this to include a large tiled walk-in shower with bench seat and separate linen closet. There are also 3 secondary bedrooms with a full bath with double sinks.
Baby and Kids' Design Ideas
1


