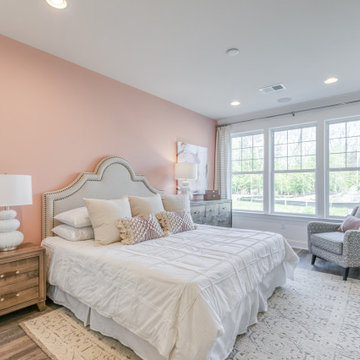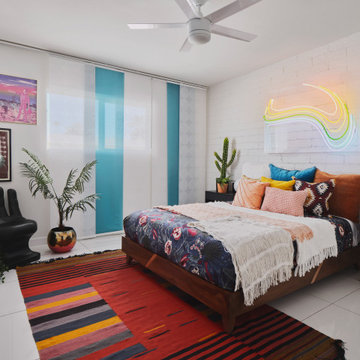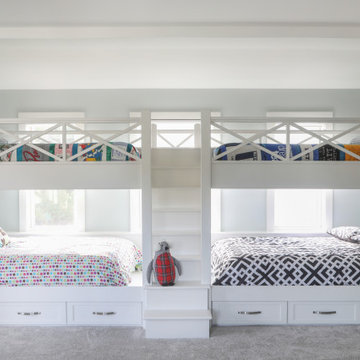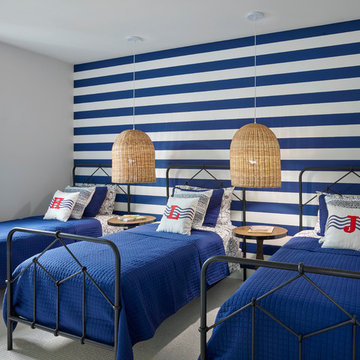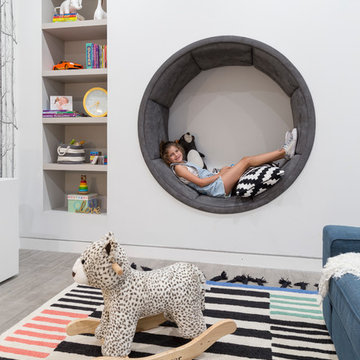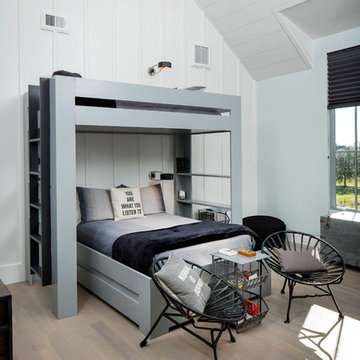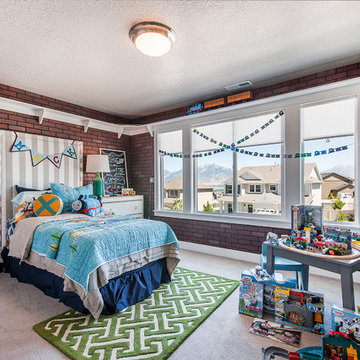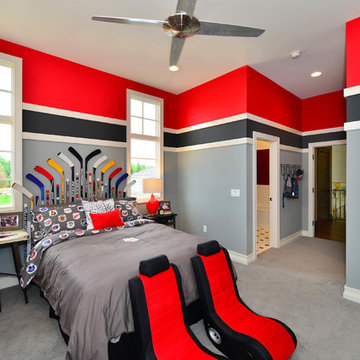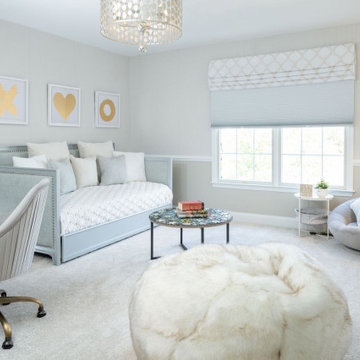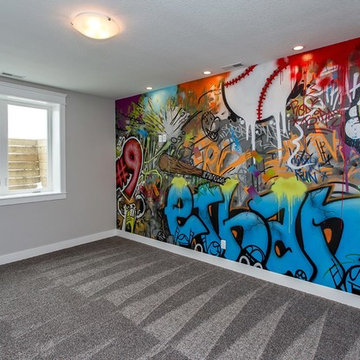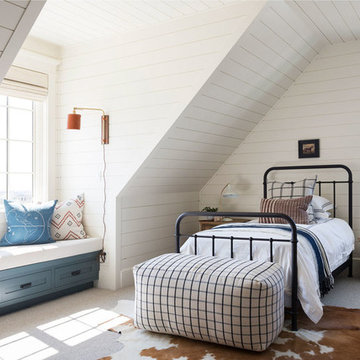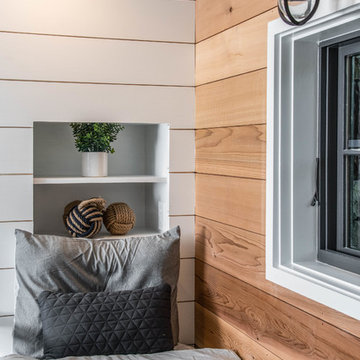Baby and Kids' Design Ideas

Girls Bedroom who loves musical theatre. Painted in Sherwin Williams potentially Purple. Upholstered Daybed Custom Drapery and nightstands.
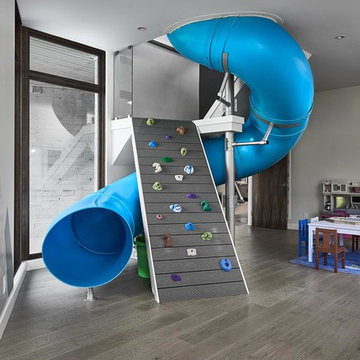
Climbing wall and curved slide allow 5 children to move between floors rapidly

Custom white grommet bunk beds model white gray bedding, a trundle feature and striped curtains. A wooden ladder offers a natural finish to the bedroom decor around shiplap bunk bed trim. Light gray walls in Benjamin Moore Classic Gray compliment the surrounding color theme while red pillows offer a pop of contrast contributing to a nautical vibe. Polished concrete floors add an industrial feature to this open bedroom space.
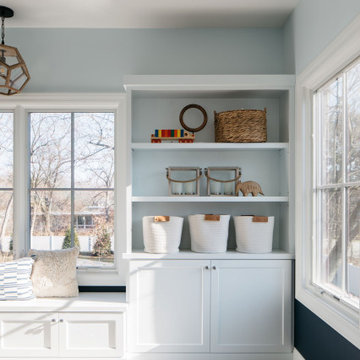
Kids' rooms are always this spotless, right?!??
We wish! Even if this isn’t always reality, we can still set our kids up to be as organized as possible.
One of the best ways to do this is by adding plenty of storage in their rooms. Whether you’re remodeling or building new, it’s never too late to add in some built-ins!
Click the link in our bio to view even more Trim Tech Designs custom built-ins!

Girls' room featuring custom built-in bunk beds that sleep eight, striped bedding, wood accents, gray carpet, black windows, gray chairs, and shiplap walls,

A child's bedroom with a place for everything! Kirsten Johnstone Architecture (formerly Eco Edge Architecture + Interior Design) has applied personal and professional experience in the design of the built-in joinery here. The fun of a window seat includes storage drawers below which seamlessly transitions into a desk with overhead cupboards and an open bookshelf dividing element. Floor to ceiling built-in robes includes double height hanging, drawers, shoe storage and shelves ensuring a place for everything (who left those shoes out!?).
Photography: Tatjana Plitt
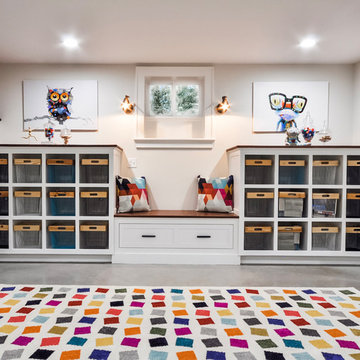
Playroom & craft room: We transformed a large suburban New Jersey basement into a farmhouse inspired, kids playroom and craft room. Kid-friendly custom millwork cube and bench storage was designed to store ample toys and books, using mixed wood and metal materials for texture. The vibrant, gender-neutral color palette stands out on the neutral walls and floor and sophisticated black accents in the art, mid-century wall sconces, and hardware. The addition of a teepee to the play area was the perfect, fun finishing touch!
This kids space is adjacent to an open-concept family-friendly media room, which mirrors the same color palette and materials with a more grown-up look. See the full project to view media room.
Photo Credits: Erin Coren, Curated Nest Interiors
Baby and Kids' Design Ideas
1


