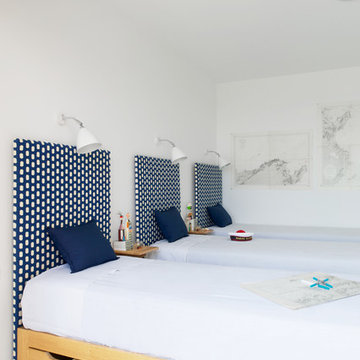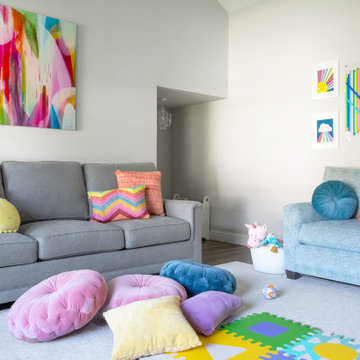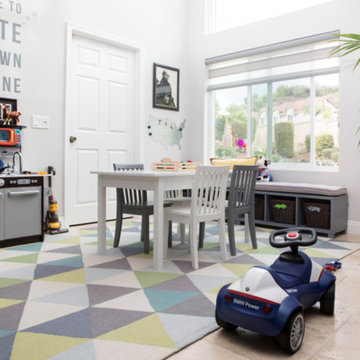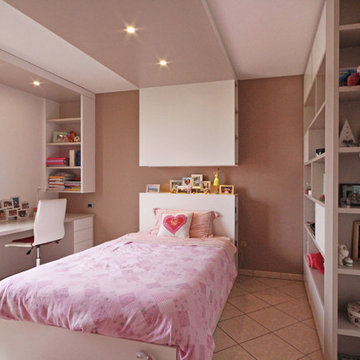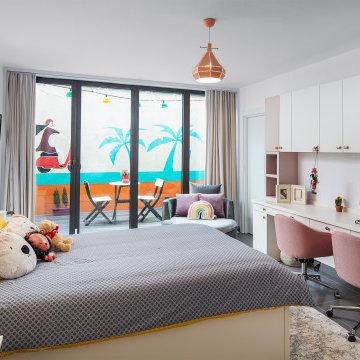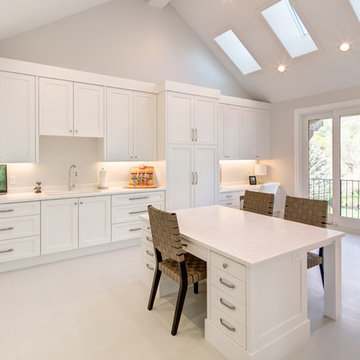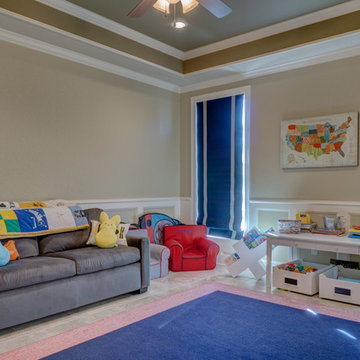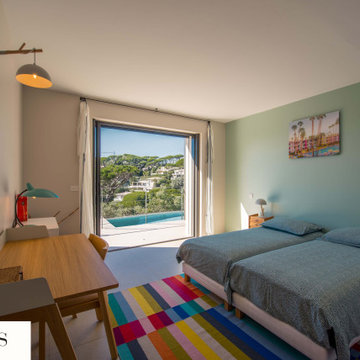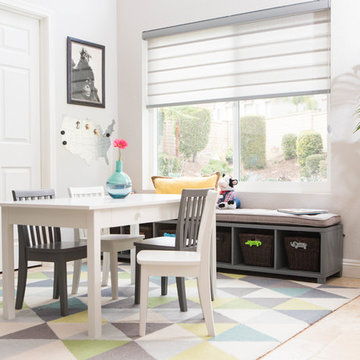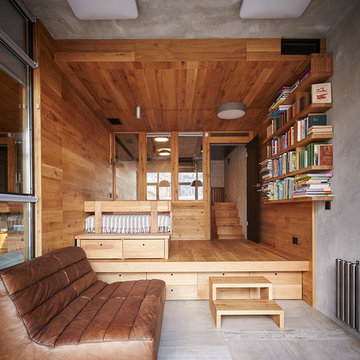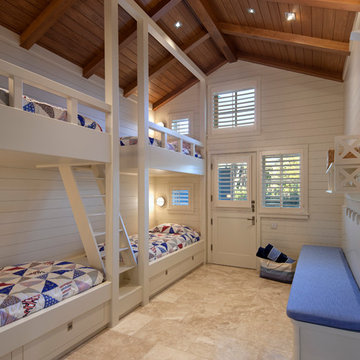Baby and Kids' Design Ideas
Refine by:
Budget
Sort by:Popular Today
1 - 20 of 120 photos
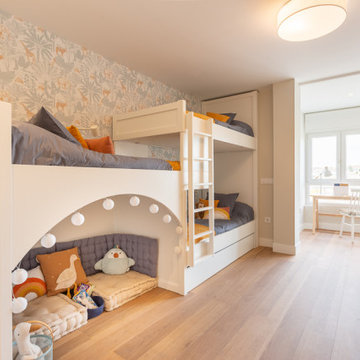
El cuarto de los niños es otro de los grandes beneficios de la reforma. Se ha realizado el diseño especifico y a medida de una litera para 4 niños. En la que normalmente dormirán 3 niños pero que pusimos una cama nido por si venía algún amigo. Este diseño nos permitió además generar un espacio de lectura y juego para que los niños tuvieran su pequeña cueva en la que disfrutar y soñar. Del mismo modo se distribuyeron en este espacioso dormitorio dos zonas más: de estudio y de juego. Todo el espacio combina colores azules, blancos y calabaza que le dan un aire divertido y cálido. El papel pintado con animales, los leones de decoración de pared, más los peluches, marcan un cuarto de niños amantes de los animales y la lectura. La organización de la zona de juegos esta muy pensada para facilitar a los niños un uso y recogida fácil y a su altura. La zona de estudio, por ahora solo cuenta con una mesa ya que los niños todavía son pequeños, pero podría ir ampliándose con más mesas conforme vayan creciendo.
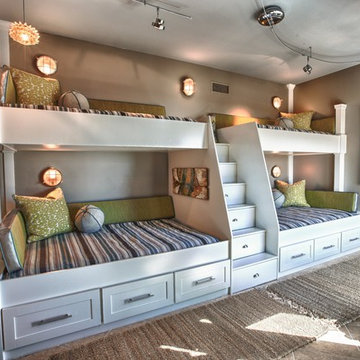
Custom built-in bunk beds: We utilized the length and unique shape of the room by building a double twin-over-full bunk wall.
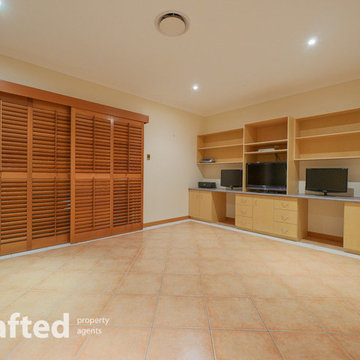
Inspired and designed by one of Queensland’s master builders this exquisite residence has a relaxing lifestyle and a luxurious finish that will surely exceed all of your expectations. Located in a prestigious address this home is set on an acre and a quarter of manicured landscaped grounds that combines an opulence home, detached second home, large sheds and an extensive alfresco overlooking a spectacular pool.
Entering the house you straight away admire the craftsmanship, featuring sleek lines, high ceilings, 4 bedrooms and the easy flow between 4 living areas all refined by the quality fittings and stand out grand kitchen. The perfect marriage between inside and out suits our warmer climate with the alfresco and pool being a central center piece between both dwellings. Entering the second dwelling you notice a modern style with two separate large open planed living spaces, 2 x bedrooms and a chic bathroom.
This uniquely L shaped house has the space to fit many buyers requirements with the expansive floor plan that will easily cater for the dual living, home business or executive family.
Main House:
• 4 x Spacious Bedrooms + 4 x Contemporary Bathrooms
• Master bedroom with open planed ensuite and walk-in
• Kitchen with Blue Pearl Granite Benchtops 40mm, walk in pantry & American Oak cabinetry
• 4 x Living areas with the kids retreat, formal dining & lounge, family area combining with the kitchen & massive rumpus room with wet bar + pool table
• Double Lock up garage with storage room
2nd House:
• 2 x Big Bedrooms + 1 x chic bathroom with double vanity/shower
• Huge open planed main living area combining kitchen with stage area and sound proofing
• Multi-purpose 2nd living area perfect for a retreat or work from home office.
Outdoor:
• Extensive pool and alfresco area with lush landscaped gardens and soothing water features + pool area bathroom (4th)
• Double gated remote entry with brick feature fence, visitor gate with intercom + concrete drive way to the rear sheds & side garage
• Shed 7.5m x 12m with 4 roller doors and 3m x 12m awning – fluro lighting, 3 phase power, security, and power points
• Carport 7.5m x 8m – sensor fluro lighting, flood lighting, and power points
• 4 x 5000L rain water tanks + 2 rain water pumps + 5KW solar system
• Complete garden automatic sprinkler system + 2 x 500W feature flood lights in front garden
• Shade sails over entertainment areas
Inclusions:
• Security screens to all doors and windows + wall vacumaid system + Fully integrated intercom system in all rooms – including music and gate control + 2 x 250L Rheem electric hot water systems + Cedar blinds and sliding louver doors
• RUMPUS: Built in wet bar with feature glass overhead display cabinets and wine rack + Tasmanian Oak cabinetry + Projector and automatic wall mounted media screen + Wall mounted television integrated with projector screen + Cinema ceiling speakers + Pool table and wall mounted cue rack
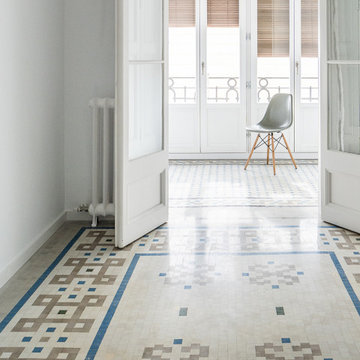
► Vivienda en Rambla del Prat.
✓ Restauración de Mosaico Nolla.
✓ Nuevas ventanas de Madera.
✓ Restauración de puertas interiores de Madera.
✓ Sistema de climatización por radiadores de estética industrial.
✓ Acondicionamiento de aire por conductos ocultos.
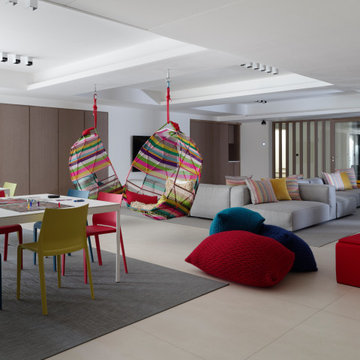
Below ground floor lies the best playroom ever! Ping Pong, art and board games tables, games console, chiars swinging form the ceiling and a large gym and dance area around the corner.
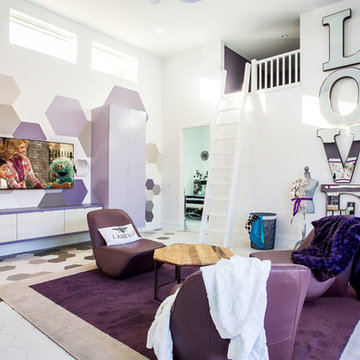
The Hive
Custom Home Built by Markay Johnson Construction Designer: Ashley Johnson & Gregory Abbott
Photographer: Scot Zimmerman
Southern Utah Parade of Homes
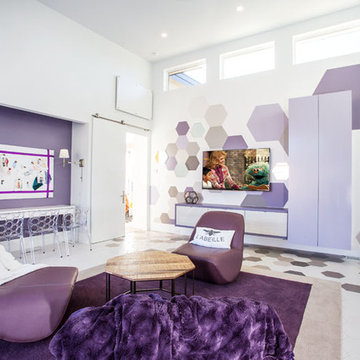
The Hive
Custom Home Built by Markay Johnson Construction Designer: Ashley Johnson & Gregory Abbott
Photographer: Scot Zimmerman
Southern Utah Parade of Homes
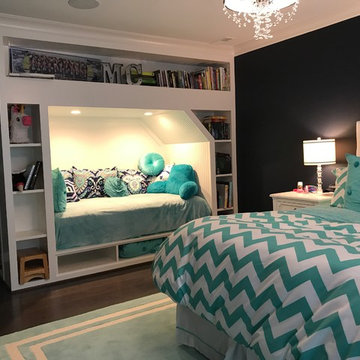
This adorable girl's room is customized with a personalized book nook with built-in shelving and storage. The nook area fits a twin size mattress and has its own recess lighting for reading, drawing or whatever she needs.
Interior Design: Julie Byrne Interiors
Drawings: Pro CAD Interiors LLC
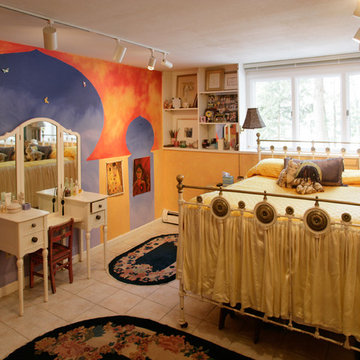
This teenage girl wanted a color washed exotic and bright room after returning from vacation in Morocco.
Baby and Kids' Design Ideas
1


