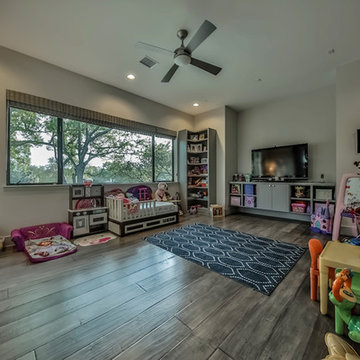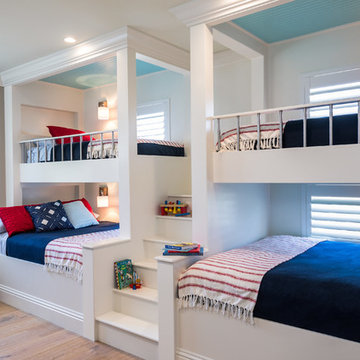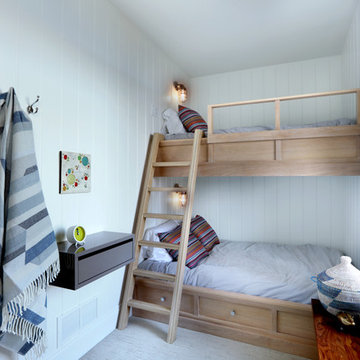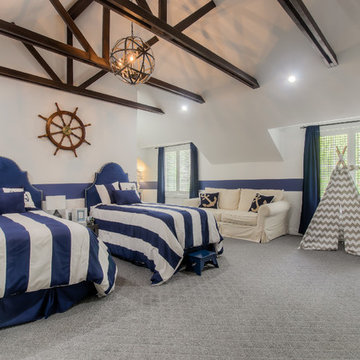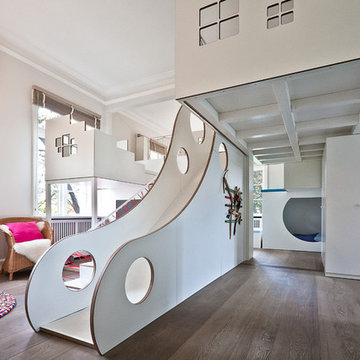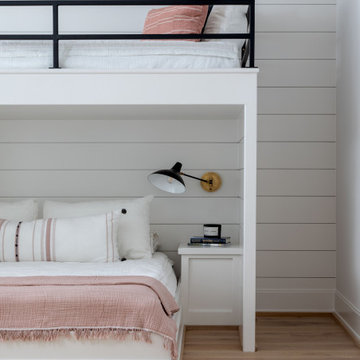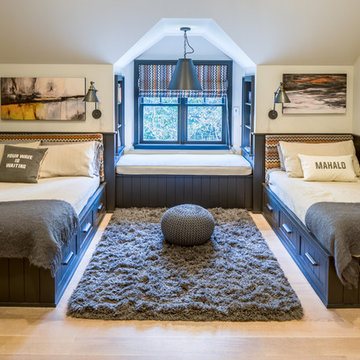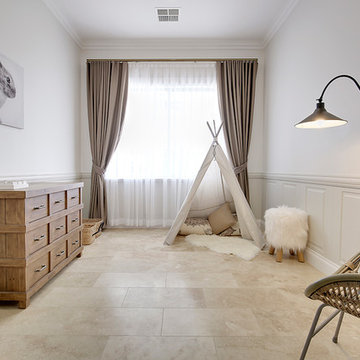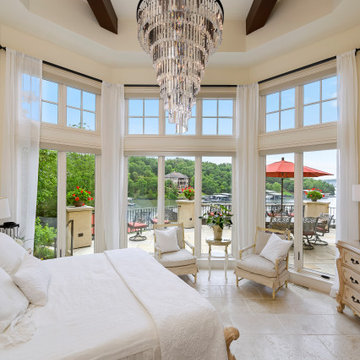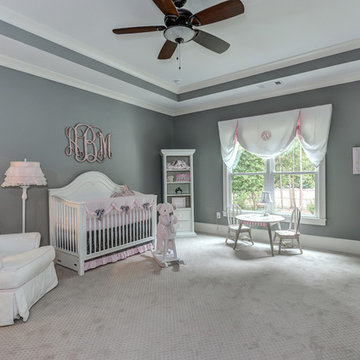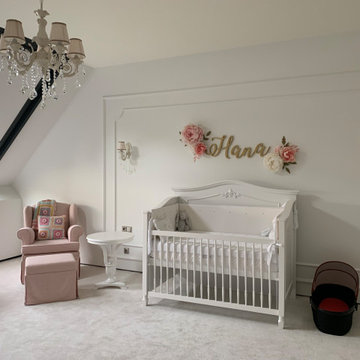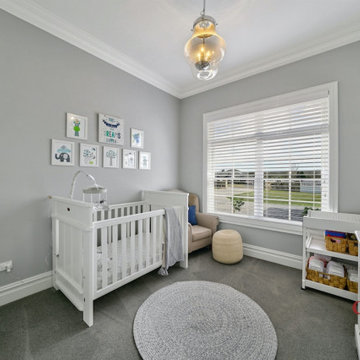Baby and Kids' Design Ideas
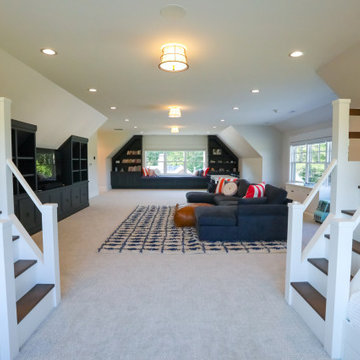
Children's bunkroom and playroom; complete with built-in bunk beds that sleep 4, television, library and attached bath. Custom made bunk beds include shelves stairs and lighting.
General contracting by Martin Bros. Contracting, Inc.; Architecture by Helman Sechrist Architecture; Home Design by Maple & White Design; Photography by Marie Kinney Photography.
Images are the property of Martin Bros. Contracting, Inc. and may not be used without written permission. — with Maple & White Design and Ayr Cabinet Company.
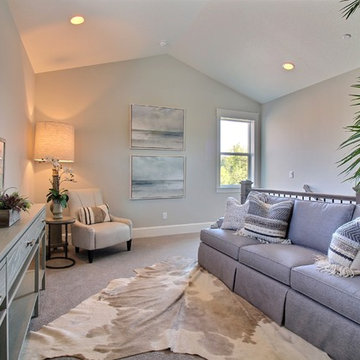
Paint Colors by Sherwin Williams
Interior Body Color : Agreeable Gray SW 7029
Interior Trim Color : Northwood Cabinets’ Eggshell
Flooring & Tile Supplied by Macadam Floor & Design
Carpet by Tuftex
Carpet Product : Martini Time in Nylon
Cabinets by Northwood Cabinets
Stairway & Built-In Cabinetry Colors : Jute
Windows by Milgard Windows & Doors
Product : StyleLine Series Windows
Supplied by Troyco
Lighting by Globe Lighting / Destination Lighting
Doors by Western Pacific Building Materials
Interior Design by Creative Interiors & Design
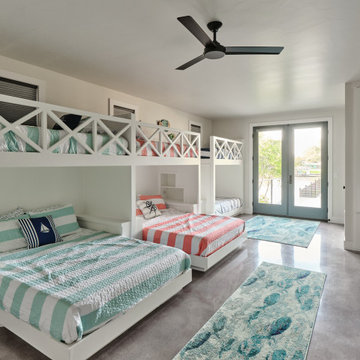
Nestled along the serene shores of Lake LBJ in the distinguished Kingsland Ranch, this Showcase Builders masterpiece stands as a testament to timeless luxury. Collaborating with Jerome Rugen of Delineations, the contemporary farmhouse design seamlessly blends with the tranquil surroundings. Boasting 6 bedrooms and 6 bathrooms within its expansive 6,757 square feet, the home invites residents to indulge in an array of specialty rooms, including a sauna, movie room, man cave, bar, and a charming bunk bedroom. This lakeside haven, with its thoughtful design and exclusive features, promises an unparalleled lifestyle that beckons you to stay.

2nd floor addition: Circle window reading nook / nap area / sleepover space. Colored window sills. High ceilings. Expansive windows for optimal light. Eco flooring.
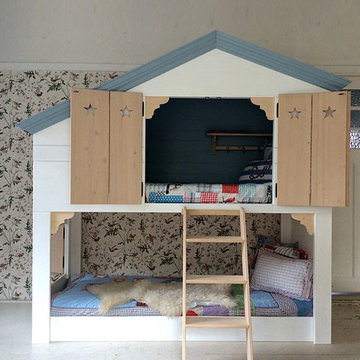
Ein Blickfang in jedem Kinderzimmer! Spielbett JAFFY - Einzigartiges Design, beste Qualität, massives Kiefernholz und nach alter handwerklicher Tradition hergestellt.
Das Hochbett JAFFY über 2 Etagen ist absolut einzigartig und Sie und Ihre Kinder werden aus dem Staunen nicht mehr herauskommen. Das Spielbett ist im Stil und Form eines richtigen niedlichen Häuschen hergestellt. Die süßen Details wie z.B. die klappbaren Fensterläden, mit ausgefrästen Sternen und ein weiteres Fenster mit Fensterläden auf der linken Bettseite, sind für die "kleinen Bewohner" ein echtes Zuhause.
In so einem gemütlichen Hochbett lässt man seine Kinder gerne schlafen und spielen. Das erste "eigene Haus" wird der Mittelpunkt eines jeden Kinderzimmers. Das komplette Hochbett JAFFY mit den Matratzenmaßen 90x200cm ist aus Massivholz (Kiefernholz) gefertigt und wird inklusive 2x Lattenrost, Leiter und den Fensterläden geliefert.
Alle Kindermöbel und das massive Kiefer Massivholz Hochbett JAFFY von Opsetims werden alle im Antiklook hergestellt. Es ist daher beabsichtigt das durch die matte Lackierung Holzstruktur und Maserung durchscheinen kann und die Kanten teilweise angeschliffen sind.
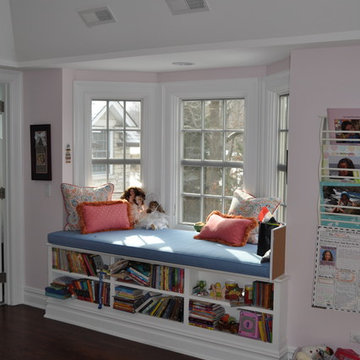
Wilmette Architect
John Toniolo Architect
Jeff Harting
North Shore Architect
Custom Home Remodel
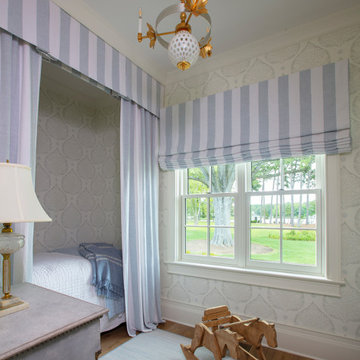
This collaborative project with Purple Cherry Architects incorporates luxurious design elements curated by the homeowner through multiple design sources. The rustic design style reflects the homeowners love of warmth and texture, and was achieved by layering various weights, from embroidered sheers to heavy linens and woven fabrics. A welcoming home for family, friends and guests.
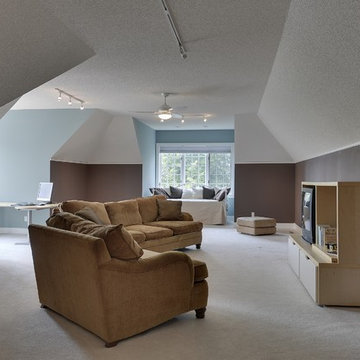
Spectacular estate on golf course setting. Extensive update list. Custom built as builders own home. Huge spaces, high quality furnishings & construction. Every bdrm has own ba. 8600 ft finished & 1500 ft available to finish.
http://bit.ly/1d4tAbw
Baby and Kids' Design Ideas
1


