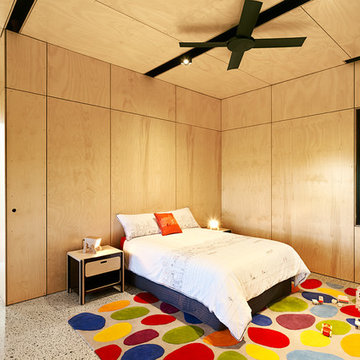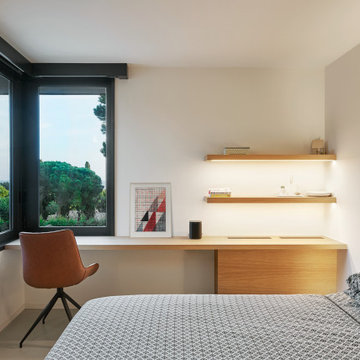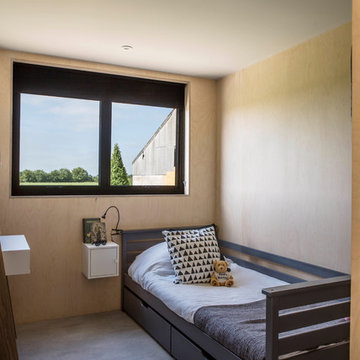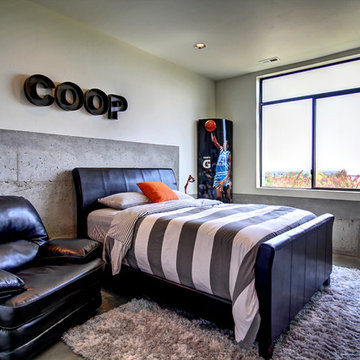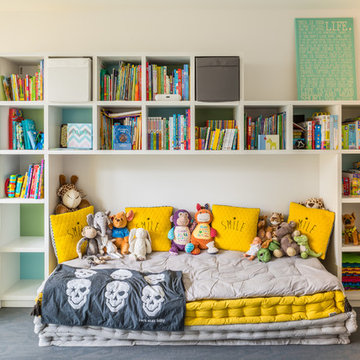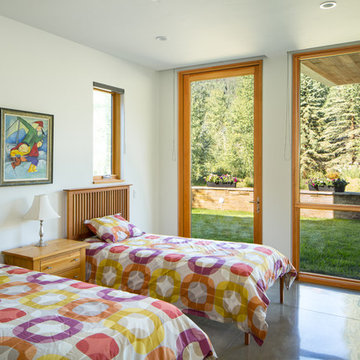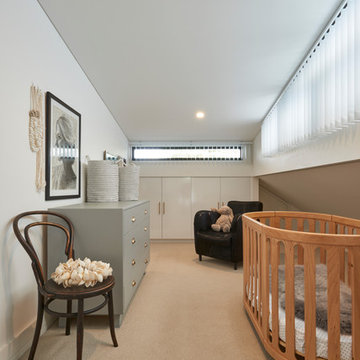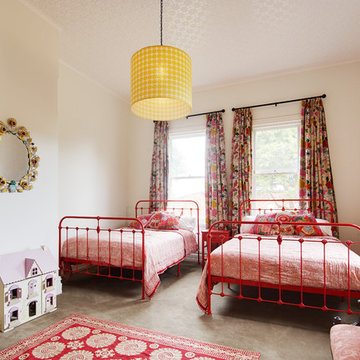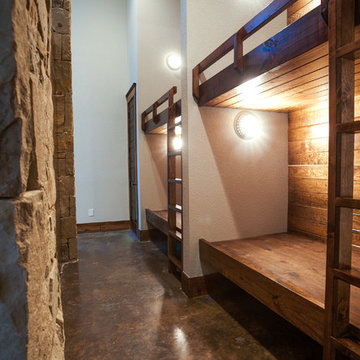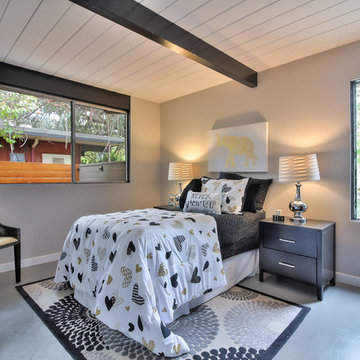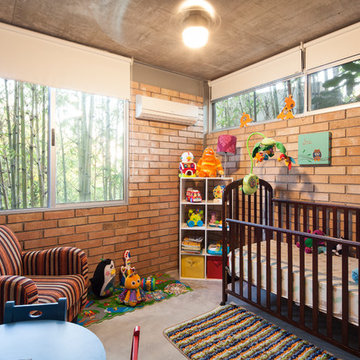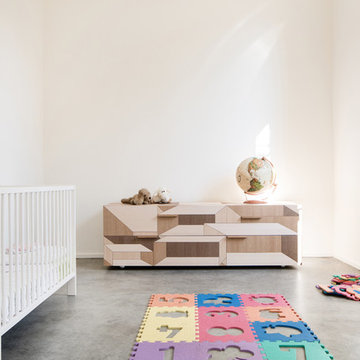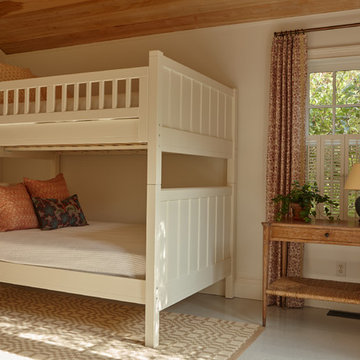Baby and Kids' Design Ideas
Refine by:
Budget
Sort by:Popular Today
1 - 20 of 33 photos
Item 1 of 3

Mountain Peek is a custom residence located within the Yellowstone Club in Big Sky, Montana. The layout of the home was heavily influenced by the site. Instead of building up vertically the floor plan reaches out horizontally with slight elevations between different spaces. This allowed for beautiful views from every space and also gave us the ability to play with roof heights for each individual space. Natural stone and rustic wood are accented by steal beams and metal work throughout the home.
(photos by Whitney Kamman)
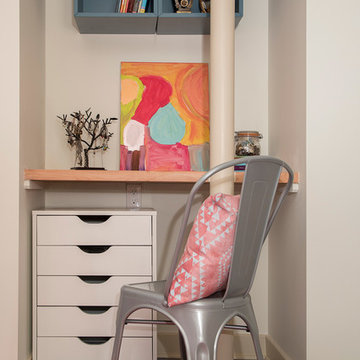
Photography: Mars Photo and Design. Basement alcove in the bedroom provide the perfect space for a small desk. Meadowlark Design + Build utilized every square in of space for this basement remodel project.
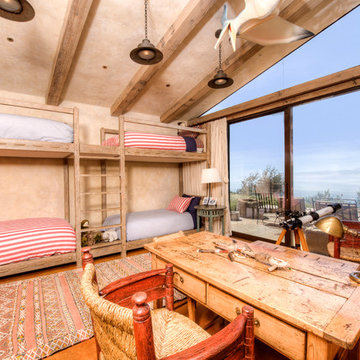
Breathtaking views of the incomparable Big Sur Coast, this classic Tuscan design of an Italian farmhouse, combined with a modern approach creates an ambiance of relaxed sophistication for this magnificent 95.73-acre, private coastal estate on California’s Coastal Ridge. Five-bedroom, 5.5-bath, 7,030 sq. ft. main house, and 864 sq. ft. caretaker house over 864 sq. ft. of garage and laundry facility. Commanding a ridge above the Pacific Ocean and Post Ranch Inn, this spectacular property has sweeping views of the California coastline and surrounding hills. “It’s as if a contemporary house were overlaid on a Tuscan farm-house ruin,” says decorator Craig Wright who created the interiors. The main residence was designed by renowned architect Mickey Muenning—the architect of Big Sur’s Post Ranch Inn, —who artfully combined the contemporary sensibility and the Tuscan vernacular, featuring vaulted ceilings, stained concrete floors, reclaimed Tuscan wood beams, antique Italian roof tiles and a stone tower. Beautifully designed for indoor/outdoor living; the grounds offer a plethora of comfortable and inviting places to lounge and enjoy the stunning views. No expense was spared in the construction of this exquisite estate.
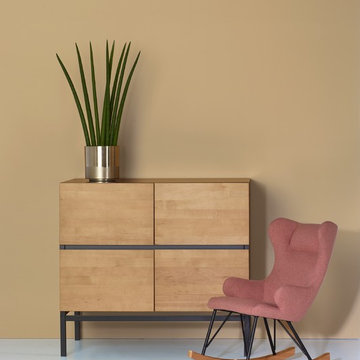
Quax loves contemporary design and with the Havana room the sleek line and solid wood get a place in the range, confirming its place on the international design scene. Tested by internationally recognized bodies on EN-716 for the beds and EN-12221 for the changing tables and with long-term use in mind.
The metal base is finished with a black powder coating. The upper structures are a mix of lacquered and solid wood panels. The charm of solid wood is reflected in its pristine patina and is the guarantee of a natural product that over time becomes increasingly unique and valuable. A contribution that should not be underestimated to the natural and the cozy interior, a caress for the senses. Depending on the tree’s habitat, color differences are possible and proof of its essence.
At Quax we use sustainable materials. All the furniture boards meet the strict E1 standard on formaldehyde emissions. We support durable forestry and ask our suppliers to submit the PEFC and FSC certificates. Special care also goes to the furniture fittings. Only reputable suppliers provide us with, among others, quality sliders for the drawers and reliable connecting techniques. The paint finish is another point of attention, we only work with international quality supplierssuch as Akzo Nobel and no local producers. All producers are responsible for the certificates of their products, for example EN 71-3 with attention for the migration of harmful elements.
Design also plays an important role in the business philosophy of Quax. In the Havana room the bars are milled out in the Mdf board, which does not only contribute to the fancy nature of this range but also to the sturdiness of the sideframes, not comparable to traditional bars.
The range includes beds 120x60 cm, 140x70 cm with optional bedrail, a chest of four drawers with optional changing extension and a two or three-door wardrobe.
Kris Van Damme for Quax
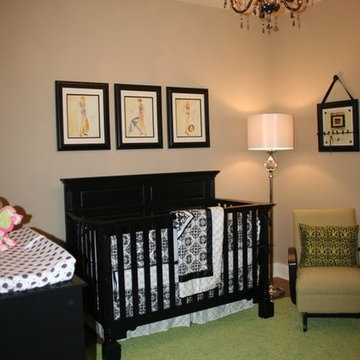
Black and white bedding, black furniture, lime green accents
wall color-bennington grey (HC-82)
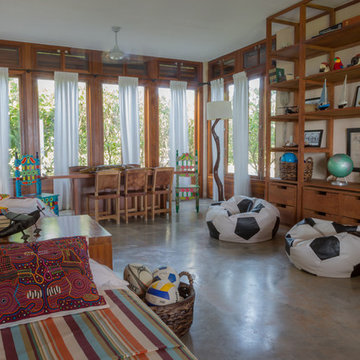
Kids room with two single beds with trundles, built in custom toy shelves and lamps created with wood sourced on the property, and regional cultural decor including indigenous Mola art pillows, leather and painted chairs.
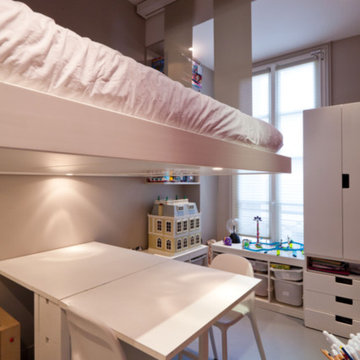
L'ancienne salle de bain a été transformée en chambre de jeux et/ou chambre d'amis.
Grâce à un lit (encastré dans le faux plafond) qui descend, la chambre de jeux peut être transformée en chambre à coucher. Le système du lit est conçu de manière à ce qu'il n'est pas nécessaire de déplacer le mobilier. Les pieds se déplient et le lit s'arrête à hauteur des meubles (75 cm).
Peinture au sol grise.
PHOTO: Brigitte Sombié
Baby and Kids' Design Ideas
1


