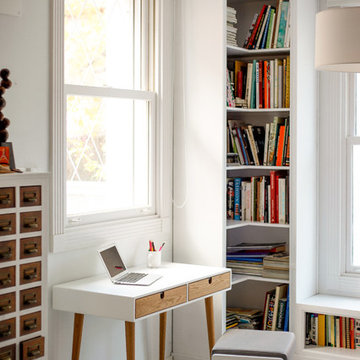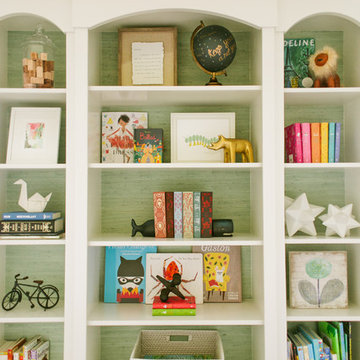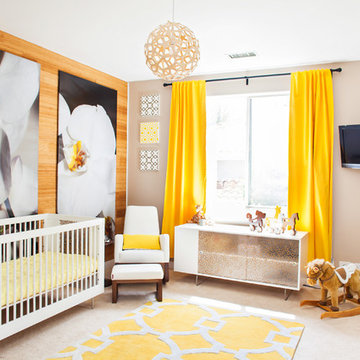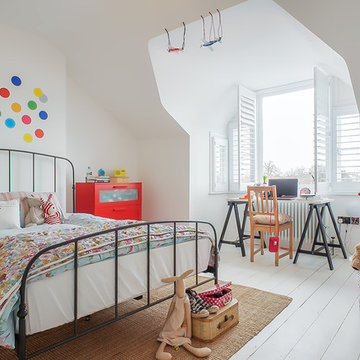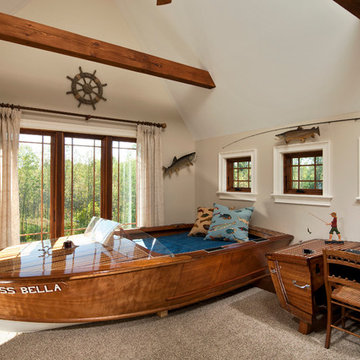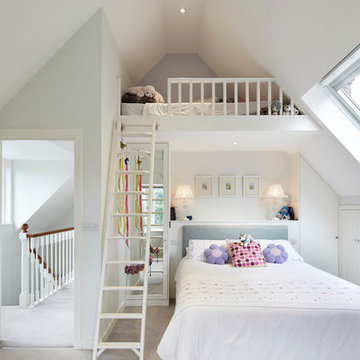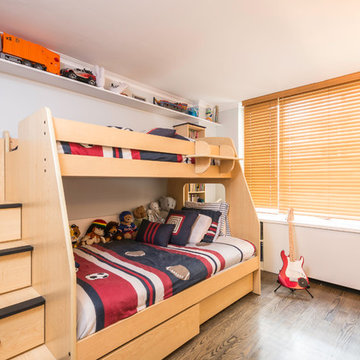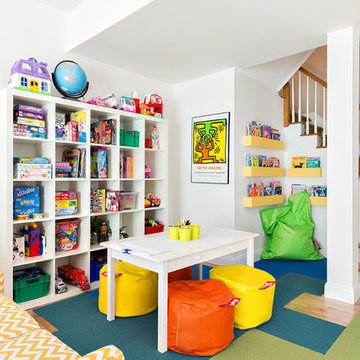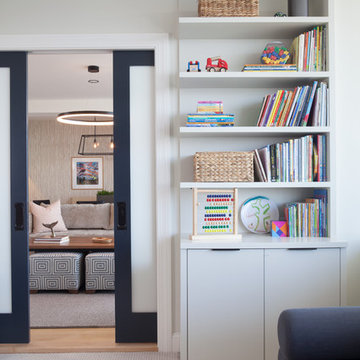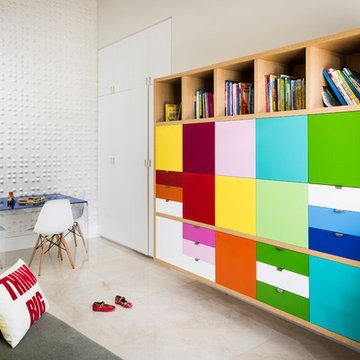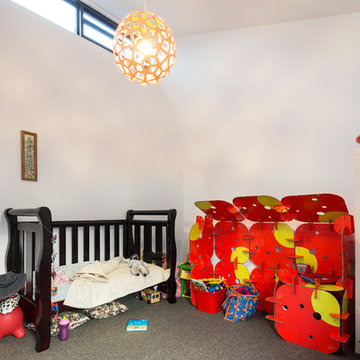Baby and Kids' Design Ideas
Refine by:
Budget
Sort by:Popular Today
141 - 160 of 26,702 photos
Item 1 of 3
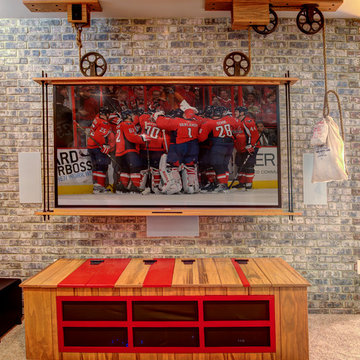
This energetic and inviting space offers entertainment, relaxation, quiet comfort or spirited revelry for the whole family. The fan wall proudly and safely displays treasures from favorite teams adding life and energy to the space while bringing the whole room together.
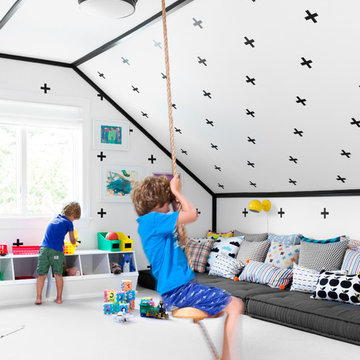
Interior Design, Interior Architecture, Custom Millwork Design, Furniture Design, Art Curation, & AV Design by Chango & Co.
Photography by Sean Litchfield
See the feature in Domino Magazine
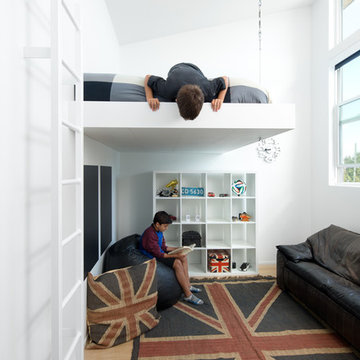
Placed within an idyllic beach community, this modern family home is filled with both playful and functional spaces. Natural light reflects throughout and oversized openings allow for movement to the outdoor spaces. Custom millwork completes the kitchen with concealed appliances, and creates a space well suited for entertaining. Accents of concrete add strength and architectural context to the spaces. Livable finishes of white oak and quartz are simple and hardworking. High ceilings in the bedroom level allowed for creativity in children’s spaces, and the addition of colour brings in that sense of playfulness. Art pieces reflect the owner’s time spent abroad, and exude their love of life – which is fitting in a place where the only boundaries to roam are the ocean and railways.
KBC Developments
Photography by Ema Peter
www.emapeter.com
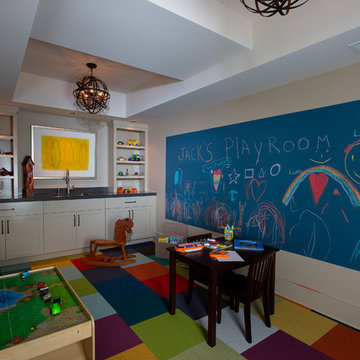
This Terrace Level playroom was designed as a flexible space. To make the room adaptable to a variety of ages, the colored carpet tiles can easily be taken up to reveal the hardwood flooring underneath. Photo by Greg Willett.

Photo by Firewater Photography. Designed during previous position as Residential Studio Director and Project Architect at LS3P Associates Ltd.
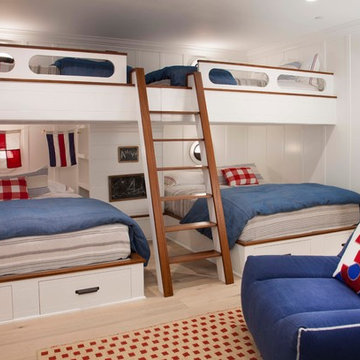
Basement bunk room for the grandkids. 2 Queen beds below and 2 Double beds above. Sleeps 8.
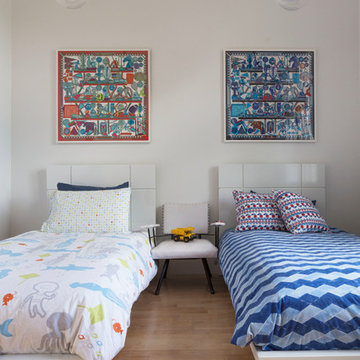
In the shared kids’ bedroom, colorful accents from IKEA and Serena & Lily add a touch of whimsey. Framed Hermès scarves above the children’s beds double as graphic artwork.
Baby and Kids' Design Ideas
8


