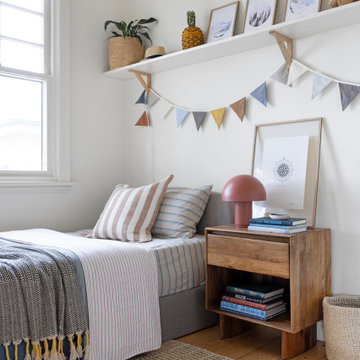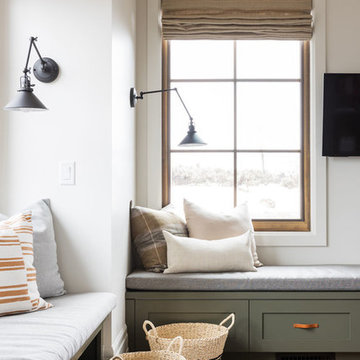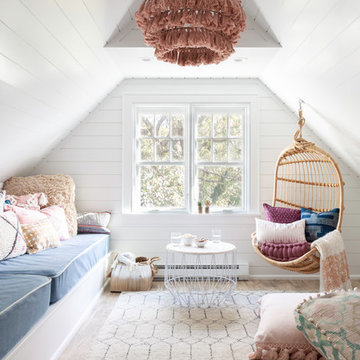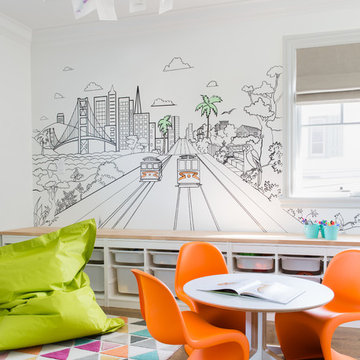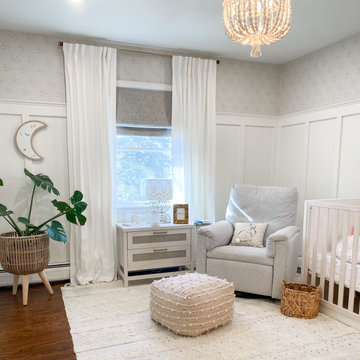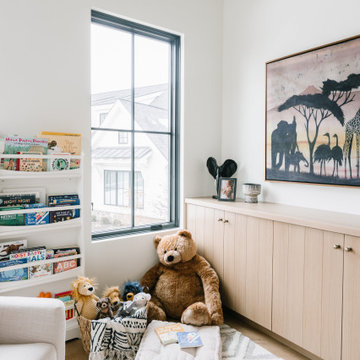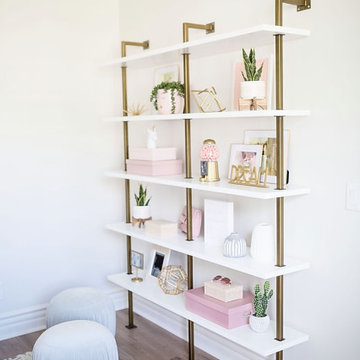Baby and Kids' Design Ideas
Refine by:
Budget
Sort by:Popular Today
1 - 20 of 4,315 photos
Item 1 of 3
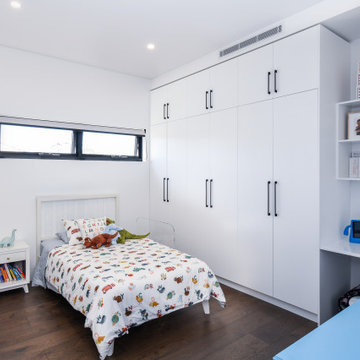
Large open bedroom with full height built in robe and joining study nook.

Reclaimed flooring by Reclaimed DesignWorks. Photos by Emily Minton Redfield Photography.
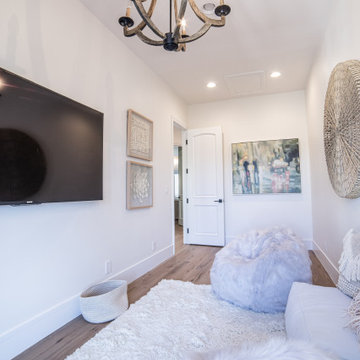
Now THIS is a hangout spot! A large wall-mounted TV and plush furniture makes this space cozy and perfect for having friends over.
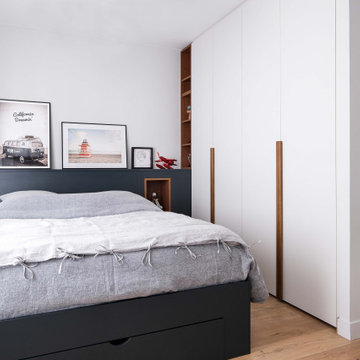
Pour ce projet au cœur du 6ème arrondissement de Lyon, nos clients avaient besoin de plus d’espace et souhaitaient réunir 2 appartements.
L’équipe d’EcoConfiance a intégralement mis à nu l’un des deux appartements afin de créer deux belles suites pour les enfants, composées chacune d’une chambre et d’une salle de bain.
La disposition des espaces, ainsi que chaque pièce et les menuiseries ont été dessinées par Marlène Reynard, notre architecte partenaire.
La plupart des menuiseries ont été réalisées sur mesure (bureau, dressing, lit…) pour un résultat magnifique.
C'est une rénovation qui a durée 3 mois, avec un gros travail de coordination des travaux pour :
Créer l’ouverture entre les appartements dans un mur porteur
Créer les deux chambres et les deux salles de bain
Rénover les parquets
Finaliser toutes les menuiseries
Photos de Jérôme Pantalacci
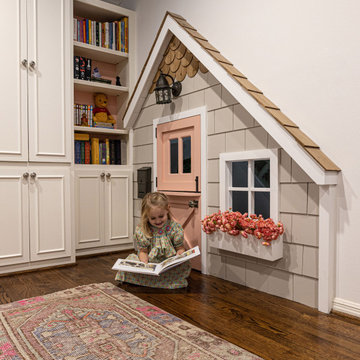
We brought the outdoors in with this playful mini home facade. With a working dutch door that leads you into a small play space, this area is sure to entertain the little ones.
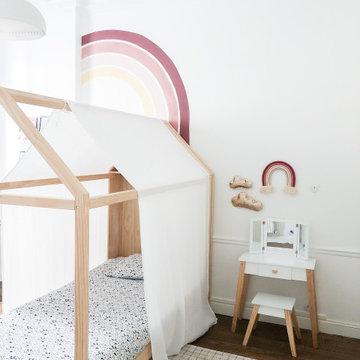
〰️ Références
Lit cabane : Vertbaudet • Suspension : IKEA • Tapis : La Redoute Interieurs • Ciel de lit : Tricotinette • Bureau & chaise : Les Gambettes • Arc-en-Ciel : Z comme Zanimaux • Coiffeuse : By Astrup
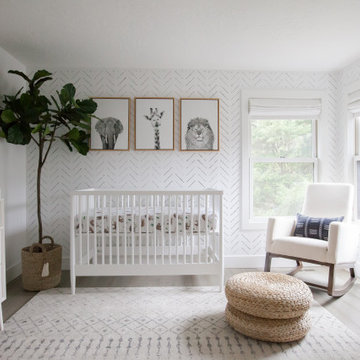
We were so honored to design this minimal, bright, and peaceful animal-themed nursery for a couple expecting their first baby! It warms our hearts to think of all of the cozy and sweet (and sleepless!) moments that will happen in this room. - Interior design & styling by Parlour & Palm - Photos by Misha Cohen Photography
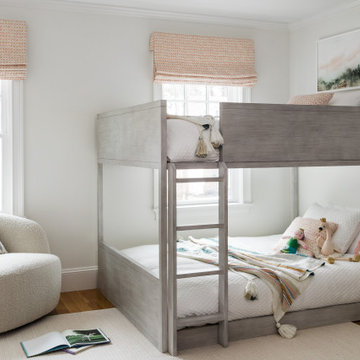
Designed by Thayer Design Studio. We are a full-service interior design firm located in South Boston, MA specializing in new construction, renovations, additions and room by room furnishing for residential and small commercial projects throughout New England.
From conception to completion, we engage in a collaborative process with our clients, working closely with contractors, architects, crafts-people and artisans to provide cohesion to our client’s vision.
We build spaces that tell a story and create comfort; always striving to find the balance between materials, architectural details, color and space. We believe a well-balanced and thoughtfully curated home is the foundation for happier living.
Baby and Kids' Design Ideas
1


